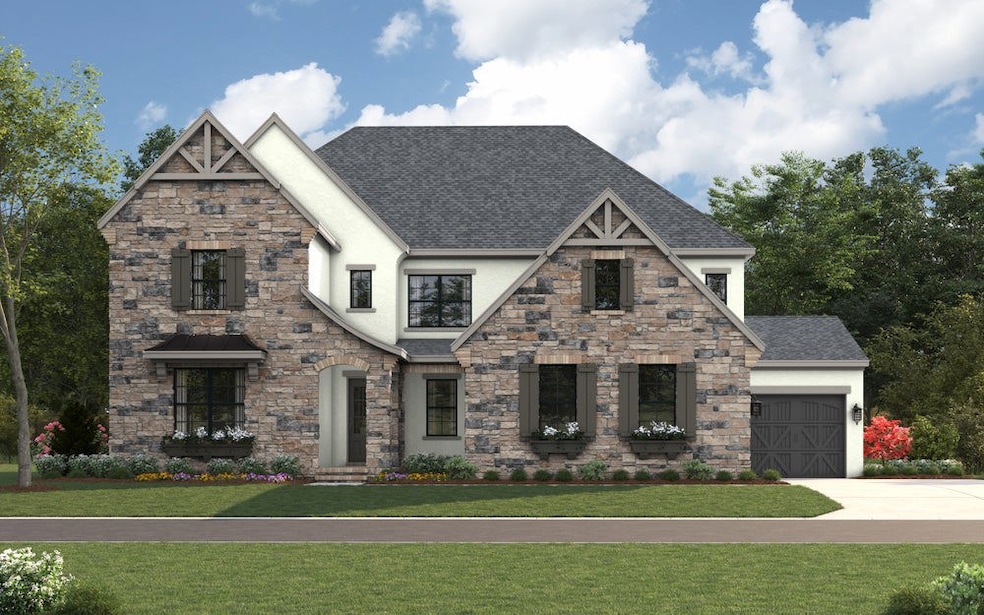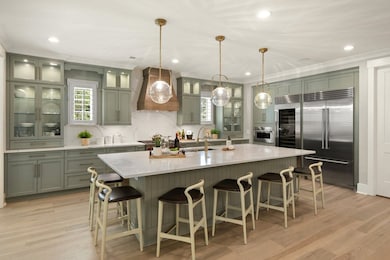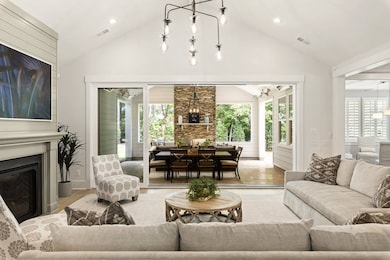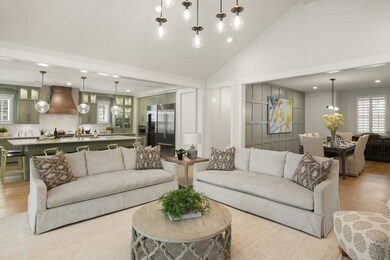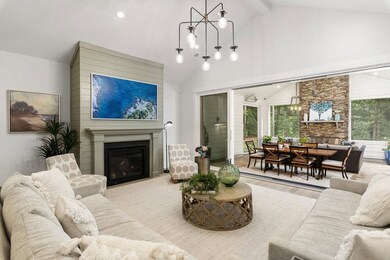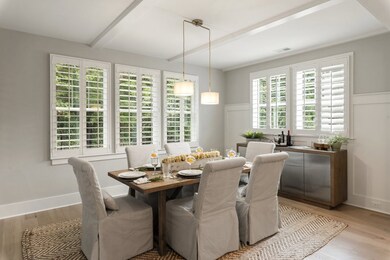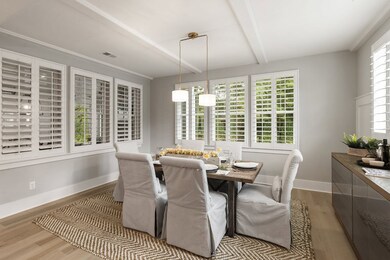
8115 Farm Crossing Ln Huntersville, NC 28078
Estimated payment $12,339/month
About This Home
Discover the 3-car garage, Napa French Cottage plan with an open layout and luxury finishes. The main floor features a spacious Owner's Suite and an additional Guest Suite. The vaulted Great Room boasts stacking glass doors that open to an EXPANSIVE Covered Outdoor Living space with outdoor fireplace. The large Kitchen overlooks the Outdoor Covered Living Area and includes a 36" gas range, an island with seating for six, and walk-in Pantry. The Owner's Bath offers a spa-like experience with designer tile, a large shower, and a freestanding tub. Hardwoods adorn most of the downstairs. Upstairs, you'll find a enlarged Bonus Room, four more bedrooms, a second-floor laundry, three full baths, a tech space, and large walk-in storage area.
Home Details
Home Type
- Single Family
Parking
- 3 Car Garage
Home Design
- New Construction
- Quick Move-In Home
- Napa Plan
Interior Spaces
- 4,740 Sq Ft Home
- 2-Story Property
Bedrooms and Bathrooms
- 6 Bedrooms
Community Details
Overview
- Actively Selling
- Built by Classica Homes
- Stephens Farm Subdivision
Recreation
- Park
Sales Office
- 6000 Stephens Road
- Huntersville, NC 28078
- 704-727-4273
- Builder Spec Website
Office Hours
- Mon & Wed - Sat 11am-6pm; Tues & Sun 1pm-6pm
Map
Home Values in the Area
Average Home Value in this Area
Property History
| Date | Event | Price | Change | Sq Ft Price |
|---|---|---|---|---|
| 03/21/2025 03/21/25 | For Sale | $1,874,900 | -- | $396 / Sq Ft |
Similar Homes in the area
- 8115 Farm Crossing Ln
- 8111 Farm Crossing Ln Unit 2
- 8115 Farm Crossing Ln Unit 3
- 5704 Crescent Field Cir Unit 25
- 6000 Stephens Rd
- 6000 Stephens Rd
- 6000 Stephens Rd
- 6000 Stephens Rd
- 6000 Stephens Rd
- 6000 Stephens Rd
- 6000 Stephens Rd
- 6000 Stephens Rd
- 6000 Stephens Rd
- 6000 Stephens Rd
- 6000 Stephens Rd
- 6000 Stephens Rd
- 7642 Horseshoe Creek Dr
- 8111 Farm Crossing Lane (Lot 2)
- 6316 Glengarrie Ln
- 6603 Park Meadows Place
