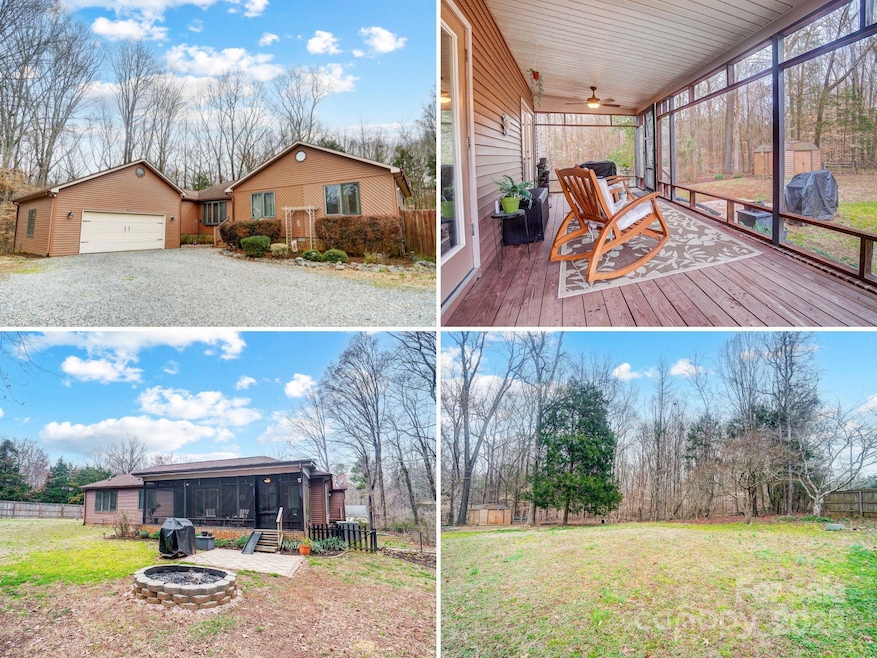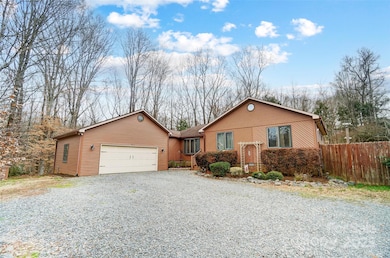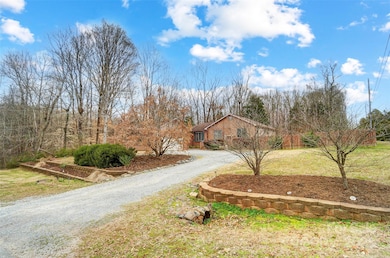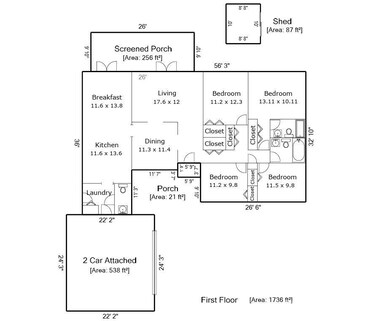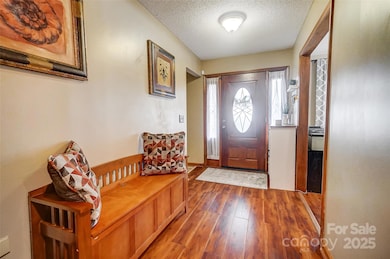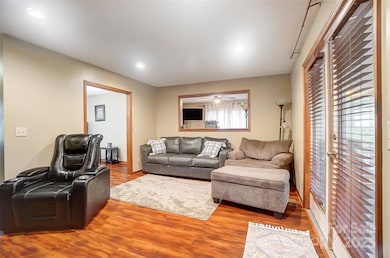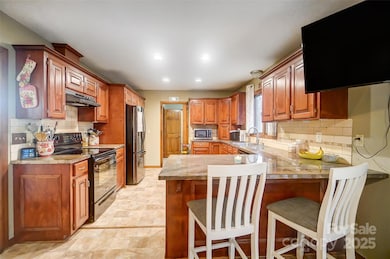
8115 Kingsland Dr Waxhaw, NC 28173
Estimated payment $2,435/month
Highlights
- Deck
- Wooded Lot
- Screened Porch
- Waxhaw Elementary School Rated A-
- Corner Lot
- 2 Car Attached Garage
About This Home
Escape to nature at 8115 Kingsland Drive in Waxhaw, NC. Nestled on a picturesque, wooded corner lot, this beautifully maintained single-story home offers privacy, tranquility, and the perfect blend of charm and convenience—all just 10 minutes from downtown Waxhaw. The septic permit designates 3 bedrooms, but a versatile bonus room with a closet provides the flexibility for a 4th bedroom or home office.
Step outside and immerse yourself in nature—sip your morning coffee on the spacious screened-in deck, unwind by the fire pit under the stars, or explore your own private wooded retreat. Mature landscaping, a generous patio, and an outbuilding make this outdoor space a dream. The two-car garage adds even more convenience.
This is more than just a house—it's a lifestyle. Don't miss this rare opportunity to own a private retreat with easy access to Hwy 521 for a simple commute to Charlotte or Lancaster. Schedule your private tour today and see it for yourself!
Listing Agent
Real Broker, LLC Brokerage Email: christen.ripoli@gmail.com License #315061

Home Details
Home Type
- Single Family
Est. Annual Taxes
- $1,477
Year Built
- Built in 1993
Lot Details
- Corner Lot
- Wooded Lot
- Property is zoned AF8
Parking
- 2 Car Attached Garage
- Driveway
Home Design
- Vinyl Siding
Interior Spaces
- 1,736 Sq Ft Home
- 1-Story Property
- Ceiling Fan
- Screened Porch
- Crawl Space
- Laundry Room
Kitchen
- Electric Range
- Dishwasher
Bedrooms and Bathrooms
- 3 Main Level Bedrooms
Outdoor Features
- Deck
Schools
- Waxhaw Elementary School
- Parkwood Middle School
- Parkwood High School
Utilities
- Central Air
- Heat Pump System
- Heating System Uses Propane
- Propane Water Heater
- Septic Tank
Community Details
- Kingsland Subdivision
Listing and Financial Details
- Assessor Parcel Number 05-129-037
Map
Home Values in the Area
Average Home Value in this Area
Tax History
| Year | Tax Paid | Tax Assessment Tax Assessment Total Assessment is a certain percentage of the fair market value that is determined by local assessors to be the total taxable value of land and additions on the property. | Land | Improvement |
|---|---|---|---|---|
| 2024 | $1,477 | $230,600 | $54,800 | $175,800 |
| 2023 | $1,453 | $230,600 | $54,800 | $175,800 |
| 2022 | $1,453 | $230,600 | $54,800 | $175,800 |
| 2021 | $1,449 | $230,600 | $54,800 | $175,800 |
| 2020 | $1,439 | $183,710 | $52,310 | $131,400 |
| 2019 | $1,443 | $183,710 | $52,310 | $131,400 |
| 2018 | $1,443 | $183,710 | $52,310 | $131,400 |
| 2017 | $1,511 | $183,700 | $52,300 | $131,400 |
| 2016 | $1,474 | $183,710 | $52,310 | $131,400 |
| 2015 | $1,496 | $183,710 | $52,310 | $131,400 |
| 2014 | $645 | $177,460 | $36,290 | $141,170 |
Property History
| Date | Event | Price | Change | Sq Ft Price |
|---|---|---|---|---|
| 04/15/2025 04/15/25 | Price Changed | $415,000 | -1.2% | $239 / Sq Ft |
| 03/16/2025 03/16/25 | Price Changed | $420,000 | -1.2% | $242 / Sq Ft |
| 02/13/2025 02/13/25 | For Sale | $425,000 | 0.0% | $245 / Sq Ft |
| 02/11/2025 02/11/25 | Price Changed | $425,000 | +21.4% | $245 / Sq Ft |
| 11/01/2022 11/01/22 | Sold | $350,000 | -3.6% | $200 / Sq Ft |
| 09/30/2022 09/30/22 | Pending | -- | -- | -- |
| 09/26/2022 09/26/22 | Price Changed | $363,000 | -4.2% | $207 / Sq Ft |
| 09/18/2022 09/18/22 | Price Changed | $379,000 | -2.6% | $216 / Sq Ft |
| 09/10/2022 09/10/22 | Price Changed | $389,000 | -1.5% | $222 / Sq Ft |
| 09/04/2022 09/04/22 | Price Changed | $395,000 | -1.3% | $225 / Sq Ft |
| 09/02/2022 09/02/22 | For Sale | $400,000 | -- | $228 / Sq Ft |
Deed History
| Date | Type | Sale Price | Title Company |
|---|---|---|---|
| Warranty Deed | $350,000 | -- | |
| Warranty Deed | $171,500 | None Available |
Mortgage History
| Date | Status | Loan Amount | Loan Type |
|---|---|---|---|
| Open | $280,640 | FHA | |
| Closed | $279,812 | FHA | |
| Previous Owner | $169,000 | New Conventional | |
| Previous Owner | $25,000 | Credit Line Revolving | |
| Previous Owner | $15,000 | Credit Line Revolving | |
| Previous Owner | $175,000 | New Conventional | |
| Previous Owner | $30,000 | New Conventional | |
| Previous Owner | $25,000 | Credit Line Revolving | |
| Previous Owner | $49,500 | Unknown |
Similar Homes in Waxhaw, NC
Source: Canopy MLS (Canopy Realtor® Association)
MLS Number: 4214903
APN: 05-129-037
- 8327 Walkup Rd
- 7927 Fairmont Dr
- 7921 Fairmont Dr
- 00 Stonehenge Ct
- 8300 Loma Linda Ln
- 8322 Loma Linda Ln
- 0 Huey Rd Unit 10,11 CAR4222944
- 0000 Mcelroy Rd Unit 168
- 7507 Waxhaw Creek Rd
- 9009 Quail Roost Dr
- 6615 Buck Horn Place
- 9947 Lancaster Hwy Unit 7
- 6003 Hawk View Rd
- 6010 Hawk View Rd
- 6521 Steele Rd
- 8508 Tirzah Church Rd
- 8502 Simpson Rd
- 3713 Capricorn Rd
- 00 Craig Farm Rd
- 9226 Maggie Robinson Rd Unit 143
