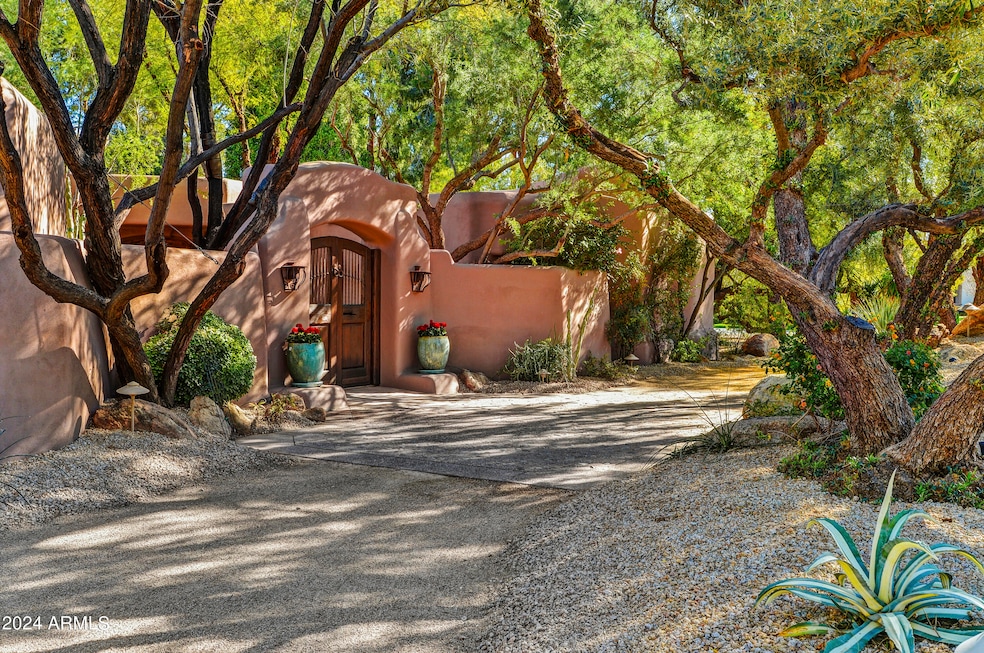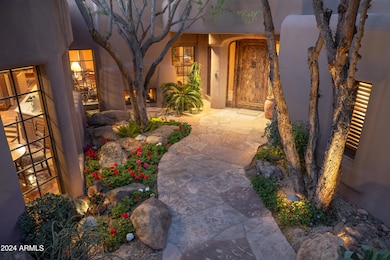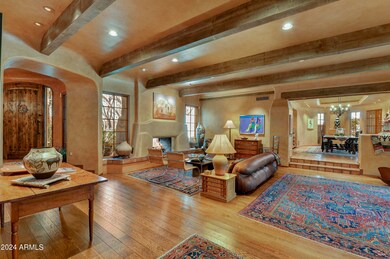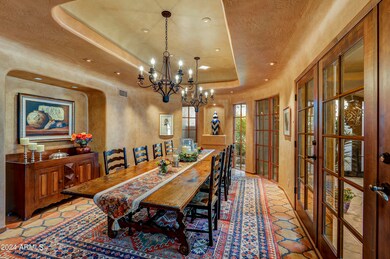
8115 N 68th St Paradise Valley, AZ 85253
Paradise Valley NeighborhoodHighlights
- Guest House
- Golf Course Community
- 1.21 Acre Lot
- Cherokee Elementary School Rated A
- Heated Pool
- Fireplace in Primary Bedroom
About This Home
As of December 2024Experience ''Old Arizona'' through the creative vision of Master of the Southwest artist Lash McDaniel. The charm, comfort, & quietly elegant design of this special property offers abundant beauty and tranquility, a million mental miles from the hustle and bustle of modern life. This private residence has NEVER BEEN ON THE MARKET, so this is your first opportunity to witness this Arizona masterpiece! The main home consists of 3 en suite bedrooms + 2 powder rooms, a Great Room, Library, Dining Room w/ wet bar, Gourmet Kitchen w/ Sitting Area, & both expansive and intimate patios. There are 7 fireplaces overall. The full Guest House offers 2 bedroom suites, a kitchen and dining area, and beautiful outdoor private patio. The grounds of this property are as enchanting as the home itself!
Last Agent to Sell the Property
Russ Lyon Sotheby's International Realty License #SA114710000

Home Details
Home Type
- Single Family
Est. Annual Taxes
- $10,443
Year Built
- Built in 1974
Lot Details
- 1.21 Acre Lot
- Desert faces the front of the property
- Block Wall Fence
- Grass Covered Lot
HOA Fees
- $121 Monthly HOA Fees
Parking
- 3 Car Garage
- Side or Rear Entrance to Parking
- Garage Door Opener
- Circular Driveway
Home Design
- Designed by Lash McDaniel Architects
- Santa Fe Architecture
- Wood Frame Construction
- Built-Up Roof
- Foam Roof
- Block Exterior
- Stucco
Interior Spaces
- 6,303 Sq Ft Home
- 1-Story Property
- Wet Bar
- Ceiling height of 9 feet or more
- Ceiling Fan
- Two Way Fireplace
- Gas Fireplace
- Double Pane Windows
- Family Room with Fireplace
- 3 Fireplaces
- Living Room with Fireplace
Kitchen
- Eat-In Kitchen
- Gas Cooktop
- Built-In Microwave
- Kitchen Island
- Granite Countertops
Flooring
- Wood
- Tile
Bedrooms and Bathrooms
- 5 Bedrooms
- Fireplace in Primary Bedroom
- Primary Bathroom is a Full Bathroom
- 7 Bathrooms
- Dual Vanity Sinks in Primary Bathroom
- Hydromassage or Jetted Bathtub
- Bathtub With Separate Shower Stall
Pool
- Heated Pool
- Diving Board
- Heated Spa
Outdoor Features
- Covered patio or porch
- Outdoor Fireplace
- Outdoor Storage
- Built-In Barbecue
Schools
- Cherokee Elementary School
- Cocopah Middle School
- Chaparral High School
Utilities
- Refrigerated Cooling System
- Heating System Uses Natural Gas
- High Speed Internet
- Cable TV Available
Additional Features
- Grab Bar In Bathroom
- Guest House
Listing and Financial Details
- Tax Lot 63
- Assessor Parcel Number 174-36-058
Community Details
Overview
- Association fees include trash
- Azcms Association, Phone Number (480) 335-1190
- Built by Lash McDaniel
- Camelback Country Club Estates 2 Amended Subdivision
Recreation
- Golf Course Community
Map
Home Values in the Area
Average Home Value in this Area
Property History
| Date | Event | Price | Change | Sq Ft Price |
|---|---|---|---|---|
| 12/20/2024 12/20/24 | Sold | $4,095,000 | -11.9% | $650 / Sq Ft |
| 12/20/2024 12/20/24 | Price Changed | $4,650,000 | 0.0% | $738 / Sq Ft |
| 12/04/2024 12/04/24 | Pending | -- | -- | -- |
| 09/13/2024 09/13/24 | Price Changed | $4,650,000 | -2.1% | $738 / Sq Ft |
| 03/08/2024 03/08/24 | For Sale | $4,750,000 | -- | $754 / Sq Ft |
Tax History
| Year | Tax Paid | Tax Assessment Tax Assessment Total Assessment is a certain percentage of the fair market value that is determined by local assessors to be the total taxable value of land and additions on the property. | Land | Improvement |
|---|---|---|---|---|
| 2025 | $10,597 | $190,472 | -- | -- |
| 2024 | $10,443 | $181,402 | -- | -- |
| 2023 | $10,443 | $215,610 | $43,120 | $172,490 |
| 2022 | $9,993 | $169,950 | $33,990 | $135,960 |
| 2021 | $10,661 | $169,610 | $33,920 | $135,690 |
| 2020 | $10,589 | $163,580 | $32,710 | $130,870 |
| 2019 | $10,202 | $155,110 | $31,020 | $124,090 |
| 2018 | $9,801 | $148,610 | $29,720 | $118,890 |
| 2017 | $9,392 | $136,130 | $27,220 | $108,910 |
| 2016 | $9,183 | $122,780 | $24,550 | $98,230 |
| 2015 | $8,684 | $116,950 | $23,390 | $93,560 |
Mortgage History
| Date | Status | Loan Amount | Loan Type |
|---|---|---|---|
| Previous Owner | $750,700 | New Conventional | |
| Previous Owner | $789,238 | New Conventional | |
| Previous Owner | $792,600 | New Conventional | |
| Previous Owner | $797,100 | New Conventional | |
| Previous Owner | $810,000 | New Conventional | |
| Previous Owner | $810,000 | New Conventional | |
| Previous Owner | $925,000 | Unknown | |
| Previous Owner | $925,000 | Unknown |
Deed History
| Date | Type | Sale Price | Title Company |
|---|---|---|---|
| Warranty Deed | $4,095,000 | Fidelity National Title Agency | |
| Interfamily Deed Transfer | -- | First American Equity Loan S | |
| Interfamily Deed Transfer | -- | None Available | |
| Interfamily Deed Transfer | -- | None Available | |
| Interfamily Deed Transfer | -- | None Available | |
| Interfamily Deed Transfer | -- | None Available |
Similar Homes in Paradise Valley, AZ
Source: Arizona Regional Multiple Listing Service (ARMLS)
MLS Number: 6674293
APN: 174-36-058
- 6126 E Maverick Rd
- 8100 N 68th St
- 6516 E Maverick Rd Unit 24
- 6516 E Maverick Rd
- 8008 N 66th St
- 6620 E Stallion Rd
- 8436 N Golf Dr
- 6450 E El Maro Cir
- 6515 E Stallion Rd
- 6232 E Bret Hills Dr
- 7610 N Mockingbird Ln
- 6800 E Caballo Dr
- 8724 N 68th St
- 8306 N Merion Way
- 7155 E Oakmont Dr
- 8315 N Senderostres M
- 7141 E Ironwood Dr
- 8712 N 64th Place
- 8020 N 72nd Place
- 6109 E Maverick Rd






