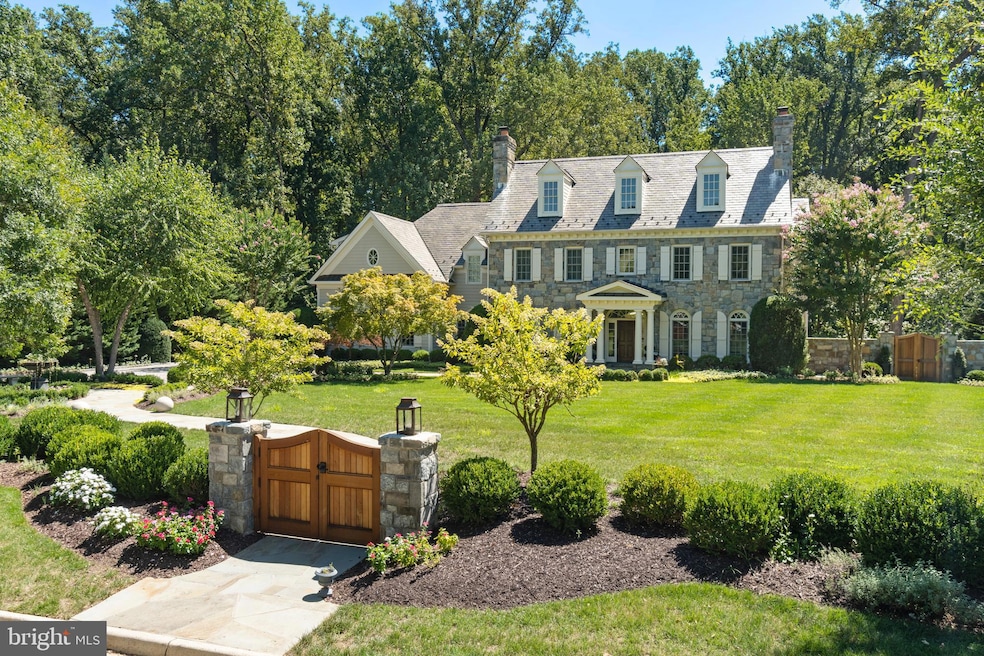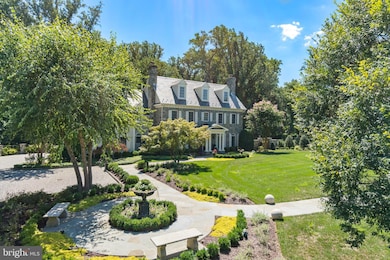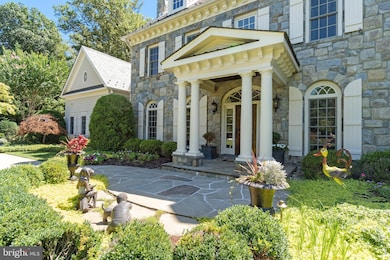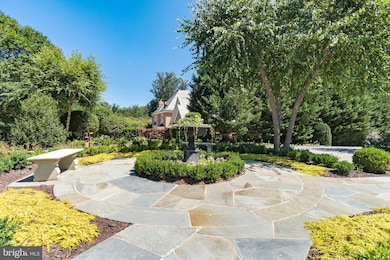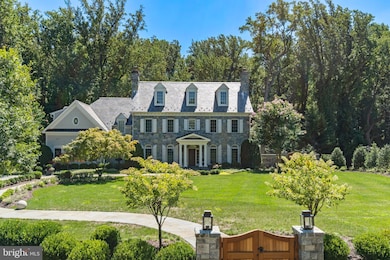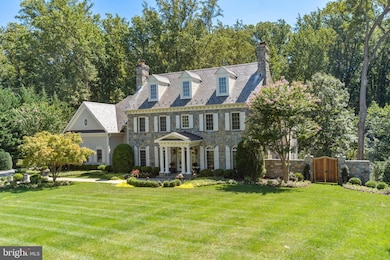
8115 Spring Hill Farm Dr McLean, VA 22102
Greenway Heights NeighborhoodEstimated payment $28,915/month
Highlights
- Second Kitchen
- Eat-In Gourmet Kitchen
- Heated Floors
- Spring Hill Elementary School Rated A
- View of Trees or Woods
- Dual Staircase
About This Home
Welcome to Spring Hill Farm, an elite enclave in McLean, VA, where this stately home by George Sagatov embodies charm with superior, quality construction. A grand entrance with stone columns and custom paver drive welcomes you to this residence, featuring a distinguished exterior of stone and Hardiplank siding, a slate roof, and extensive front exterior landscaping & hardscaping by Surrounds Landscape Architecture & Construction. Home has been completely refreshed & remodeled over the last 5 years!
Nestled on over an acre of lush, mature landscaping, this meticulously maintained property offers expansive views of the adjacent natural parkland. Inside, three levels of luxurious living space & a thoughtfully laid out floorplan, boast six fireplaces, elegant moldings, custom built-ins, and wide-plank wood floors. A wall of Palladian windows on the main level frames open views of the serene, private backyard - manicured & terraced with fresh sod & landscaping by McHale Landscape Design. The formal foyer, generous rooms, and flowing floor plan create an entertainer’s paradise, with a caterer’s kitchen designed for both grand events and intimate family gatherings.
The spacious, gourmet kitchen is a chef’s dream, with a large center island, custom cabinetry, Subzero refrigerator, Wolf six-burner range, double ovens, two dishwashers, and a HUGE walk-in pantry. You will love the deck off the kitchen with the addition of an elegant, heated, covered porch featuring two skylights, accent lighting and a gas fireplace with stone surround, seamlessly blending indoor and outdoor spaces for effortless entertaining and year-round comfort. A cherry-paneled office on the main level provides an inspiring workspace with views of the parkland beyond.
Upstairs, the owner’s suite is a luxurious retreat, complete with a gas fireplace and a spa-like bath featuring Phylrich faucets, heated limestone floors, an oversized two-person shower with Grohe fixtures, a whirlpool spa, and plenty of closet space. This level also includes three additional ensuite bedrooms, a laundry room off the primary suite, and large linen closets.
The lower level is designed for entertainment and relaxation, featuring a multi-level recreation room with a wet bar, double-sided stone fireplace, gym, wine cellar, an arts & crafts room, and a fifth ensuite bedroom. Watch movies & stream all your favorite sports in the media lounge, complete with a high-definition projector screen, offering a private cinema experience tailored for immersive entertainment.. A walk-out to the terraced garden leads to a stone patio with a fire pit, as well as a flat, grassy area ideal for a pool. The property backs directly onto Bull Neck Stream Valley Park, with gated access to a jogging trail that connects to the Spring Hill Recreation Center.
Just minutes from the Dulles Toll Road and Capital Beltway, this exquisite home offers both seclusion and easy access to Tysons, Washington, DC, and Bethesda. Discover your dream lifestyle at Spring Hill Farm, and a place where you will truly LOVE BEING HOME.
Home Details
Home Type
- Single Family
Est. Annual Taxes
- $42,797
Year Built
- Built in 2008
Lot Details
- 1.02 Acre Lot
- Cul-De-Sac
- Northwest Facing Home
- Split Rail Fence
- Property is Fully Fenced
- Landscaped
- Extensive Hardscape
- No Through Street
- Sprinkler System
- Wooded Lot
- Backs to Trees or Woods
- Property is zoned 110
HOA Fees
- $233 Monthly HOA Fees
Parking
- 3 Car Direct Access Garage
- Side Facing Garage
- Garage Door Opener
- Stone Driveway
- Off-Street Parking
Home Design
- Colonial Architecture
- Traditional Architecture
- Slab Foundation
- Slate Roof
- Stone Siding
- HardiePlank Type
Interior Spaces
- Property has 3 Levels
- Wet Bar
- Dual Staircase
- Built-In Features
- Bar
- Chair Railings
- Crown Molding
- Paneling
- Wainscoting
- Tray Ceiling
- Vaulted Ceiling
- Skylights
- Recessed Lighting
- 6 Fireplaces
- Double Sided Fireplace
- Wood Burning Fireplace
- Stone Fireplace
- Fireplace Mantel
- Gas Fireplace
- Palladian Windows
- Bay Window
- French Doors
- Entrance Foyer
- Family Room Off Kitchen
- Living Room
- Formal Dining Room
- Den
- Recreation Room
- Game Room
- Hobby Room
- Storage Room
- Home Gym
- Views of Woods
Kitchen
- Eat-In Gourmet Kitchen
- Second Kitchen
- Breakfast Room
- Butlers Pantry
- Gas Oven or Range
- Built-In Range
- Range Hood
- Built-In Microwave
- Ice Maker
- Dishwasher
- Stainless Steel Appliances
- Kitchen Island
- Upgraded Countertops
- Wine Rack
- Disposal
Flooring
- Wood
- Heated Floors
- Stone
- Concrete
- Ceramic Tile
Bedrooms and Bathrooms
- En-Suite Primary Bedroom
- Walk-In Closet
- Whirlpool Bathtub
Laundry
- Laundry Room
- Laundry on upper level
- Dryer
- Washer
Finished Basement
- Walk-Out Basement
- Interior and Exterior Basement Entry
- Basement Windows
Home Security
- Fire and Smoke Detector
- Flood Lights
Outdoor Features
- Deck
- Patio
- Exterior Lighting
- Playground
Schools
- Spring Hill Elementary School
- Cooper Middle School
- Langley High School
Utilities
- 90% Forced Air Zoned Heating and Cooling System
- Air Source Heat Pump
- Programmable Thermostat
- 60 Gallon+ Natural Gas Water Heater
- Septic Equal To The Number Of Bedrooms
Additional Features
- ENERGY STAR Qualified Equipment for Heating
- Property is near a park
Community Details
- Built by George Sagatov
- Spring Hill Farm Subdivision, Custom Sagatov Masterpiece Floorplan
Listing and Financial Details
- Tax Lot 4
- Assessor Parcel Number 0204 33 0004
Map
Home Values in the Area
Average Home Value in this Area
Tax History
| Year | Tax Paid | Tax Assessment Tax Assessment Total Assessment is a certain percentage of the fair market value that is determined by local assessors to be the total taxable value of land and additions on the property. | Land | Improvement |
|---|---|---|---|---|
| 2024 | $42,026 | $3,556,990 | $1,082,000 | $2,474,990 |
| 2023 | $38,606 | $3,352,630 | $1,082,000 | $2,270,630 |
| 2022 | $36,701 | $3,146,210 | $1,082,000 | $2,064,210 |
| 2021 | $39,225 | $3,278,280 | $941,000 | $2,337,280 |
| 2020 | $39,552 | $3,278,280 | $941,000 | $2,337,280 |
| 2019 | $35,669 | $2,956,390 | $888,000 | $2,068,390 |
| 2018 | $34,940 | $3,038,260 | $897,000 | $2,141,260 |
| 2017 | $35,760 | $3,020,260 | $879,000 | $2,141,260 |
| 2016 | $37,381 | $3,163,870 | $879,000 | $2,284,870 |
| 2015 | $38,179 | $3,352,000 | $879,000 | $2,473,000 |
| 2014 | $34,672 | $3,050,730 | $879,000 | $2,171,730 |
Property History
| Date | Event | Price | Change | Sq Ft Price |
|---|---|---|---|---|
| 04/01/2025 04/01/25 | Price Changed | $4,500,000 | -9.1% | $482 / Sq Ft |
| 02/25/2025 02/25/25 | Price Changed | $4,949,000 | -4.6% | $530 / Sq Ft |
| 01/23/2025 01/23/25 | For Sale | $5,190,000 | 0.0% | $556 / Sq Ft |
| 01/22/2025 01/22/25 | Price Changed | $5,190,000 | +62.2% | $556 / Sq Ft |
| 03/17/2021 03/17/21 | Sold | $3,200,000 | -8.4% | $345 / Sq Ft |
| 01/10/2021 01/10/21 | Pending | -- | -- | -- |
| 12/02/2020 12/02/20 | For Sale | $3,495,000 | +9.2% | $377 / Sq Ft |
| 11/26/2020 11/26/20 | Off Market | $3,200,000 | -- | -- |
| 11/21/2020 11/21/20 | For Sale | $3,495,000 | +9.2% | $377 / Sq Ft |
| 11/21/2020 11/21/20 | Off Market | $3,200,000 | -- | -- |
| 09/25/2020 09/25/20 | Price Changed | $3,495,000 | -5.4% | $377 / Sq Ft |
| 09/22/2020 09/22/20 | For Sale | $3,695,000 | -- | $398 / Sq Ft |
Deed History
| Date | Type | Sale Price | Title Company |
|---|---|---|---|
| Deed | $3,200,000 | Rgs Title | |
| Deed | $3,200,000 | Rgs Title | |
| Special Warranty Deed | $3,100,000 | -- | |
| Warranty Deed | $1,350,000 | -- |
Mortgage History
| Date | Status | Loan Amount | Loan Type |
|---|---|---|---|
| Open | $2,500,000 | No Value Available | |
| Closed | $2,500,000 | Commercial | |
| Previous Owner | $800,000 | New Conventional | |
| Previous Owner | $1,500,000 | New Conventional |
Similar Homes in McLean, VA
Source: Bright MLS
MLS Number: VAFX2209792
APN: 0204-33-0004
- 8023 Old Dominion Dr
- 1071 Spring Hill Rd
- 8310 Weller Ave
- 7900 Old Cedar Ct
- 8007 Lewinsville Rd
- 1034 Founders Ridge Ln
- 8023 Lewinsville Rd
- 1070 Vista Dr
- 8301 Fox Haven Dr
- 1029 Founders Ridge Ln
- 8105 Falstaff Rd
- 7903 Old Falls Rd
- 7916 Lewinsville Rd
- 8021 Agin Ct
- 8430 Brook Rd
- 8104 Cawdor Ct
- 1106 Mill Ridge
- 8355 Alvord St
- 7805 Grovemont Dr
- 1350 Northwyck Ct
