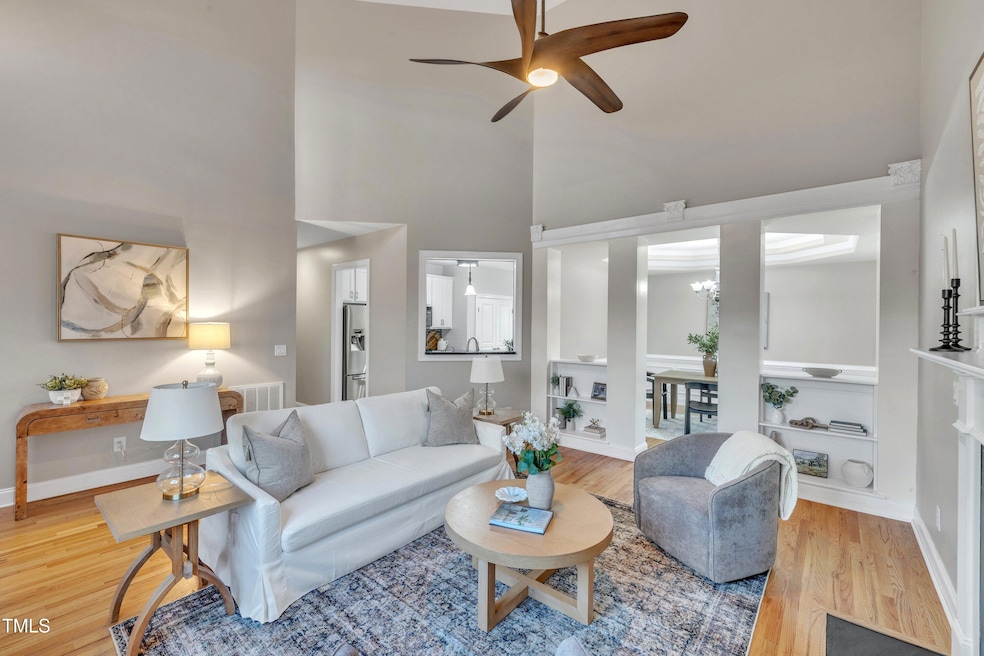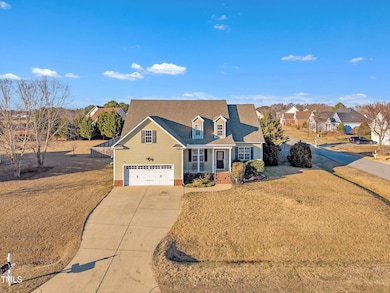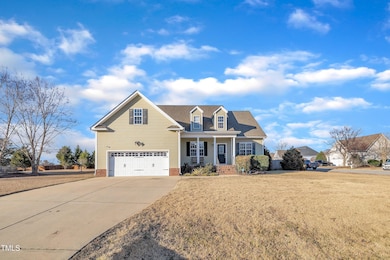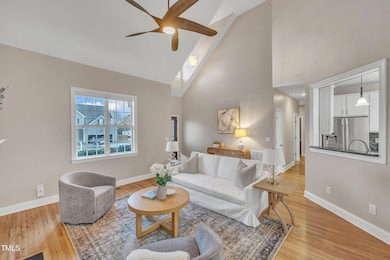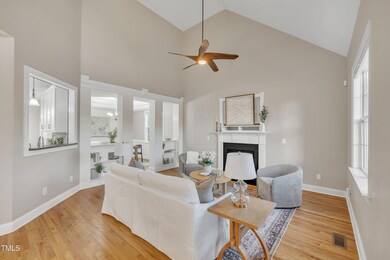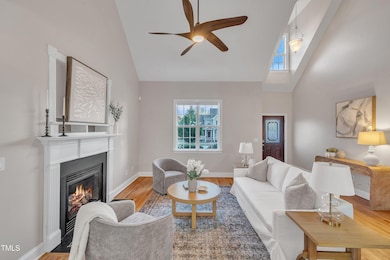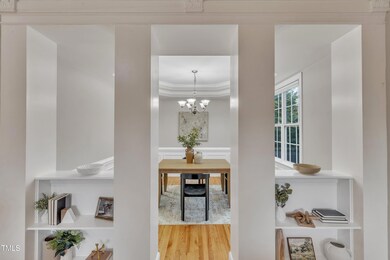
8116 Hartwood Glen Cir Willow Spring, NC 27592
Estimated payment $3,269/month
Highlights
- Transitional Architecture
- Wood Flooring
- Corner Lot
- Willow Springs Elementary School Rated A
- Main Floor Primary Bedroom
- Screened Porch
About This Home
MOTIVATED SELLER! Lives like a 5 Bedroom! Endless options with an additional office, 2nd kitchen and laundry hookup upstairs. Walk in the bright, open concept living room with vaulted ceiling that flows seamlessly into the formal dining room and kitchen. This secluded retreat is situated on over half acre corner lot and is enclosed with privacy fencing and features a screened in back porch. With flexible living spaces and generous square footage, this home is designed to adapt on your needs. Don't miss this rare combination of space, privacy, and functionality in a prime location! Would be great for multigenerational use!Must see to appreciate!
Open House Schedule
-
Saturday, April 26, 202512:00 to 2:00 pm4/26/2025 12:00:00 PM +00:004/26/2025 2:00:00 PM +00:00Add to Calendar
Home Details
Home Type
- Single Family
Est. Annual Taxes
- $3,204
Year Built
- Built in 2006
Lot Details
- 0.52 Acre Lot
- Corner Lot
HOA Fees
- $17 Monthly HOA Fees
Parking
- 2 Car Attached Garage
- Private Driveway
- 2 Open Parking Spaces
Home Design
- Transitional Architecture
- Traditional Architecture
- Brick Foundation
- Shingle Roof
- Vinyl Siding
Interior Spaces
- 2,999 Sq Ft Home
- 2-Story Property
- Screened Porch
- Basement
- Crawl Space
Flooring
- Wood
- Carpet
- Tile
- Luxury Vinyl Tile
Bedrooms and Bathrooms
- 3 Bedrooms
- Primary Bedroom on Main
- 3 Full Bathrooms
Schools
- Willow Springs Elementary School
- Herbert Akins Road Middle School
- Willow Spring High School
Utilities
- Central Air
- Heating System Uses Propane
- Heat Pump System
- Septic Tank
Community Details
- Association fees include unknown
- Stameys Walk HOA, Phone Number (919) 279-2644
- Stameys Walk Subdivision
Listing and Financial Details
- Assessor Parcel Number 0685159083
Map
Home Values in the Area
Average Home Value in this Area
Tax History
| Year | Tax Paid | Tax Assessment Tax Assessment Total Assessment is a certain percentage of the fair market value that is determined by local assessors to be the total taxable value of land and additions on the property. | Land | Improvement |
|---|---|---|---|---|
| 2024 | $3,204 | $512,786 | $80,000 | $432,786 |
| 2023 | $2,481 | $315,657 | $33,000 | $282,657 |
| 2022 | $2,300 | $315,657 | $33,000 | $282,657 |
| 2021 | $2,238 | $315,657 | $33,000 | $282,657 |
| 2020 | $2,201 | $315,657 | $33,000 | $282,657 |
| 2019 | $2,015 | $244,220 | $33,000 | $211,220 |
| 2018 | $1,853 | $244,220 | $33,000 | $211,220 |
| 2017 | $0 | $195,334 | $33,000 | $162,334 |
| 2016 | $1,381 | $195,334 | $33,000 | $162,334 |
| 2015 | $1,445 | $205,213 | $36,000 | $169,213 |
| 2014 | $1,370 | $205,213 | $36,000 | $169,213 |
Property History
| Date | Event | Price | Change | Sq Ft Price |
|---|---|---|---|---|
| 04/14/2025 04/14/25 | Price Changed | $534,900 | -4.5% | $178 / Sq Ft |
| 03/27/2025 03/27/25 | Price Changed | $559,900 | -0.9% | $187 / Sq Ft |
| 03/07/2025 03/07/25 | Price Changed | $564,900 | -1.8% | $188 / Sq Ft |
| 02/15/2025 02/15/25 | For Sale | $575,000 | +49.4% | $192 / Sq Ft |
| 12/15/2023 12/15/23 | Off Market | $385,000 | -- | -- |
| 05/21/2021 05/21/21 | Sold | $385,000 | -4.9% | $130 / Sq Ft |
| 04/20/2021 04/20/21 | Pending | -- | -- | -- |
| 04/16/2021 04/16/21 | For Sale | $405,000 | -- | $137 / Sq Ft |
Deed History
| Date | Type | Sale Price | Title Company |
|---|---|---|---|
| Warranty Deed | $400,000 | Ntc | |
| Warranty Deed | $298,000 | None Available | |
| Special Warranty Deed | $158,000 | None Available | |
| Trustee Deed | $163,224 | None Available | |
| Interfamily Deed Transfer | -- | None Available | |
| Warranty Deed | $185,000 | None Available | |
| Warranty Deed | $72,000 | None Available |
Mortgage History
| Date | Status | Loan Amount | Loan Type |
|---|---|---|---|
| Open | $313,225 | New Conventional | |
| Previous Owner | $332,755 | VA | |
| Previous Owner | $238,400 | New Conventional | |
| Previous Owner | $23,200 | Credit Line Revolving | |
| Previous Owner | $153,260 | New Conventional | |
| Previous Owner | $200,146 | FHA | |
| Previous Owner | $197,189 | Stand Alone Refi Refinance Of Original Loan | |
| Previous Owner | $147,920 | Purchase Money Mortgage | |
| Previous Owner | $26,980 | Stand Alone Second |
Similar Homes in the area
Source: Doorify MLS
MLS Number: 10076851
APN: 0685.01-15-9083-000
- 1704 Little Drake Ave
- 8820 Melvin St Unit 16- Holly
- 8817 Melvin St Unit 27- Clayton
- 7905 Willow Croft Dr
- 9321 Stephenson Adams Ln
- 8704 Maxine St Unit Lot 1
- 8704 Maxine St
- 8704 Maxine St
- 8704 Maxine St
- 8704 Maxine St
- 8704 Maxine St
- 8704 Maxine St
- 8704 Maxine St
- 8704 Maxine St
- 8701 Maxine St Unit 43
- 8721 Maxine St Unit 40-Selma
- 8725 Maxine St Unit 39 Selma
- 8740 Maxine St Unit 7 Selma
- 8729 Maxine St
- 8729 Maxine St Unit 38
