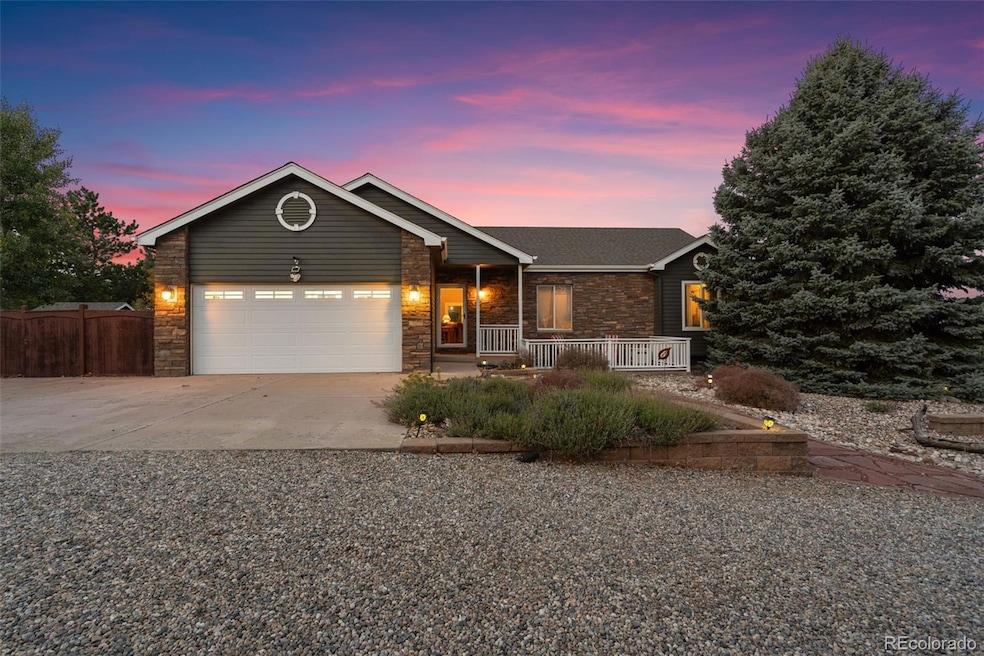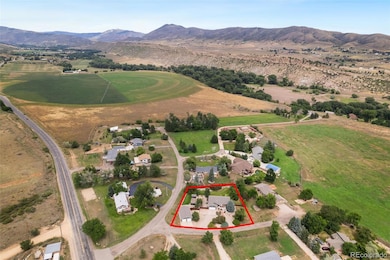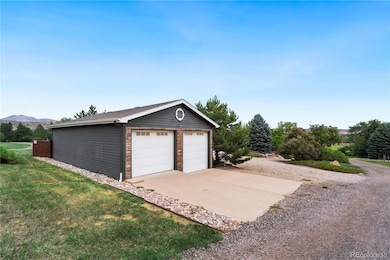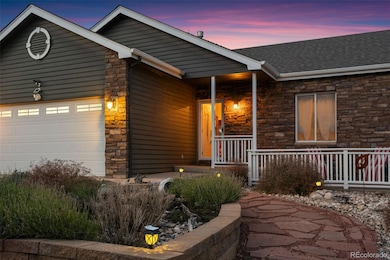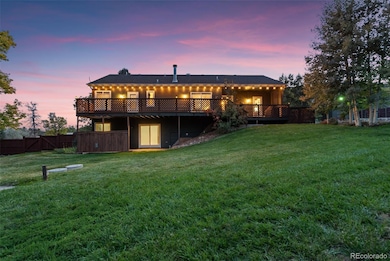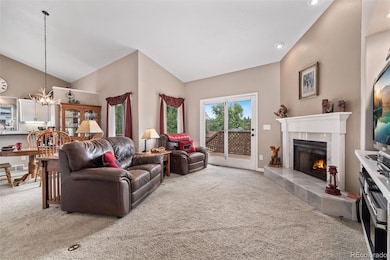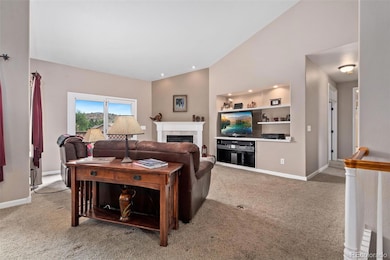
8117 Buck Ridge Ln Loveland, CO 80538
Estimated payment $5,103/month
Highlights
- Primary Bedroom Suite
- Deck
- Wood Flooring
- Big Thompson Elementary School Rated A-
- Vaulted Ceiling
- Corner Lot
About This Home
Calling All Shop/Car/Toy/RV Enthusiasts! Don't miss out on this ranch with finished walk out basement on .64 acres! 25 x 40 detached finished shop (with 220 volt) in addition to 2 car attached garage, additional RV parking pad, plus 2 additional storage sheds with no HOA rules or restrictions provide lot's of possibilities to have all your fun things on this close-in country living acreage. Beautifully landscaped, with mature trees, raised garden beds, spacious covered patio area and 50' deck will allow you to enjoy the best that Colorado has to offer! Cozy up to the gas fireplace in the great room on those winter nights. Plenty of granite counter top space in nicely appointed kitchen with accent lighting. 3 main floor bedrooms with 2nd bedroom currently being used as a full size dressing room/closet (can easily be converted back to bedroom). Downstairs 4th bedroom has a built in sink and is non confirming due to no closet...makes a great craft room, work out area. Recreation/Family room offers plenty of space for pool table, entertaining, work from home office or could be a good fit for multi-generational living. Additional Features: Tharp custom cabinetry, central A/C, whole house humidifier, 3 updated baths, 2 laundry hookups (main floor and basement), generator transfer switch, district water, septic pumped/ inspected/ready for transfer. All garage floors are epoxy. Option to purchase 1 share of Missouri Canyon Pipeline for irrigation water separately from home. Schedule your showing!
Listing Agent
RE/MAX Alliance Brokerage Email: kathy@ownthishometeam.com,970-669-4175 License #40016241

Home Details
Home Type
- Single Family
Est. Annual Taxes
- $2,644
Year Built
- Built in 1993
Lot Details
- 0.64 Acre Lot
- Cul-De-Sac
- Property is Fully Fenced
- Landscaped
- Corner Lot
- Level Lot
- Front and Back Yard Sprinklers
- Irrigation
- Many Trees
- Property is zoned FA1
Parking
- 4 Car Attached Garage
Home Design
- Brick Exterior Construction
- Frame Construction
- Composition Roof
Interior Spaces
- 1-Story Property
- Wet Bar
- Bar Fridge
- Vaulted Ceiling
- Ceiling Fan
- Gas Fireplace
- Great Room
- Family Room
- Dining Room
- Laundry Room
Kitchen
- Oven
- Range with Range Hood
- Microwave
- Dishwasher
- Granite Countertops
- Disposal
Flooring
- Wood
- Carpet
- Vinyl
Bedrooms and Bathrooms
- 4 Bedrooms | 3 Main Level Bedrooms
- Primary Bedroom Suite
Finished Basement
- Walk-Out Basement
- Bedroom in Basement
- 1 Bedroom in Basement
Home Security
- Carbon Monoxide Detectors
- Fire and Smoke Detector
Outdoor Features
- Deck
- Patio
Schools
- Big Thompson Elementary School
- Walt Clark Middle School
- Thompson Valley High School
Utilities
- Forced Air Heating and Cooling System
- 220 Volts
- 220 Volts in Garage
- Natural Gas Connected
- Gas Water Heater
- Septic Tank
Community Details
- No Home Owners Association
- Arkins Park Subdivision
- Foothills
Listing and Financial Details
- Exclusions: Outbuilding winches, garage refrigerator, surround speakers, washer/dryer, dining chandelier.
- Assessor Parcel Number R0731102
Map
Home Values in the Area
Average Home Value in this Area
Tax History
| Year | Tax Paid | Tax Assessment Tax Assessment Total Assessment is a certain percentage of the fair market value that is determined by local assessors to be the total taxable value of land and additions on the property. | Land | Improvement |
|---|---|---|---|---|
| 2025 | $2,644 | $44,032 | $4,355 | $39,677 |
| 2024 | $2,644 | $44,032 | $4,355 | $39,677 |
| 2022 | $2,023 | $32,603 | $4,518 | $28,085 |
| 2021 | $2,076 | $33,541 | $4,648 | $28,893 |
| 2020 | $2,320 | $36,651 | $4,648 | $32,003 |
| 2019 | $2,834 | $36,651 | $4,648 | $32,003 |
| 2018 | $2,253 | $27,648 | $4,680 | $22,968 |
| 2017 | $1,939 | $27,648 | $4,680 | $22,968 |
| 2016 | $1,625 | $22,407 | $5,174 | $17,233 |
| 2015 | $1,611 | $22,400 | $5,170 | $17,230 |
| 2014 | $1,491 | $20,050 | $5,170 | $14,880 |
Property History
| Date | Event | Price | Change | Sq Ft Price |
|---|---|---|---|---|
| 02/24/2025 02/24/25 | Price Changed | $874,900 | -2.2% | $334 / Sq Ft |
| 02/06/2025 02/06/25 | For Sale | $894,900 | -- | $341 / Sq Ft |
Deed History
| Date | Type | Sale Price | Title Company |
|---|---|---|---|
| Interfamily Deed Transfer | -- | None Available | |
| Warranty Deed | $280,000 | -- | |
| Warranty Deed | $149,900 | -- | |
| Deed | $19,500 | -- |
Mortgage History
| Date | Status | Loan Amount | Loan Type |
|---|---|---|---|
| Open | $1,087,500 | Reverse Mortgage Home Equity Conversion Mortgage | |
| Closed | $885,000 | Reverse Mortgage Home Equity Conversion Mortgage | |
| Closed | $251,700 | New Conventional | |
| Closed | $112,000 | Credit Line Revolving | |
| Closed | $290,000 | Unknown | |
| Closed | $256,000 | Unknown | |
| Closed | $28,000 | Balloon | |
| Closed | $224,000 | No Value Available | |
| Previous Owner | $150,000 | Unknown |
Similar Homes in the area
Source: REcolorado®
MLS Number: 3520768
APN: 06354-06-013
- 3905 Powderhorn Dr
- 3065 Wildes Rd
- 2988 Black Fox Run Ln
- 5300 Norwood Ave
- 3101 Escondido Dr
- 14 Rocky Mountain
- 5801 Norwood Ave
- 0 Soaring Eagle Unit 1024864
- 6302 W 32nd St
- 2411 Glade Rd
- 5575 Spring Glade Rd
- 603 N County Road 29
- 8108 Firethorn Dr
- 8224 Firethorn Dr
- 8044 Firethorn Dr
- 7333 Leslie Dr
- 240 Garnet Valley Ct
- 895 Owl Grove Place
- 4475 Stump Ave
- 0 Tbd Bartram Park Rd
