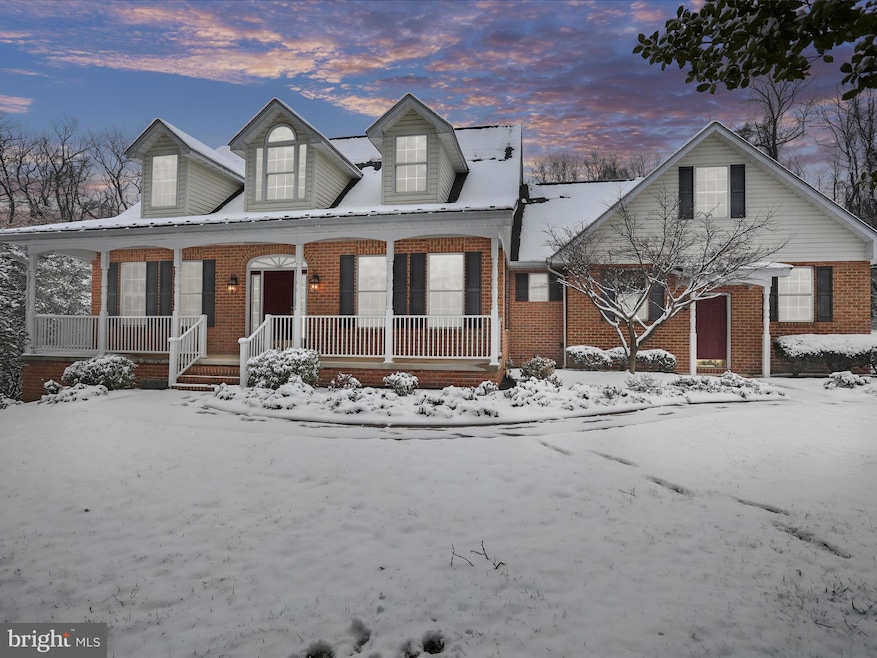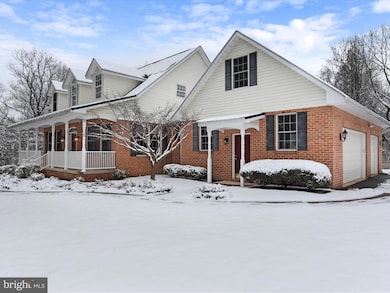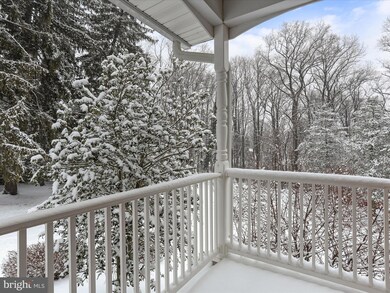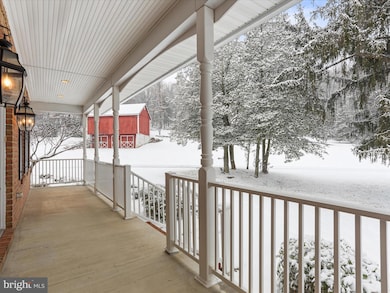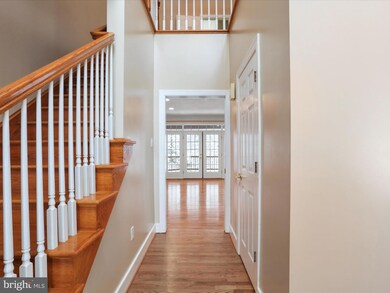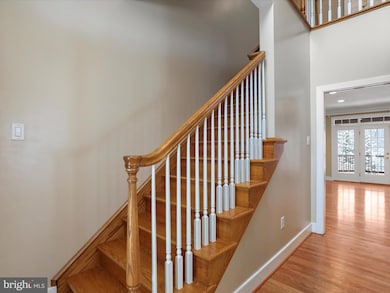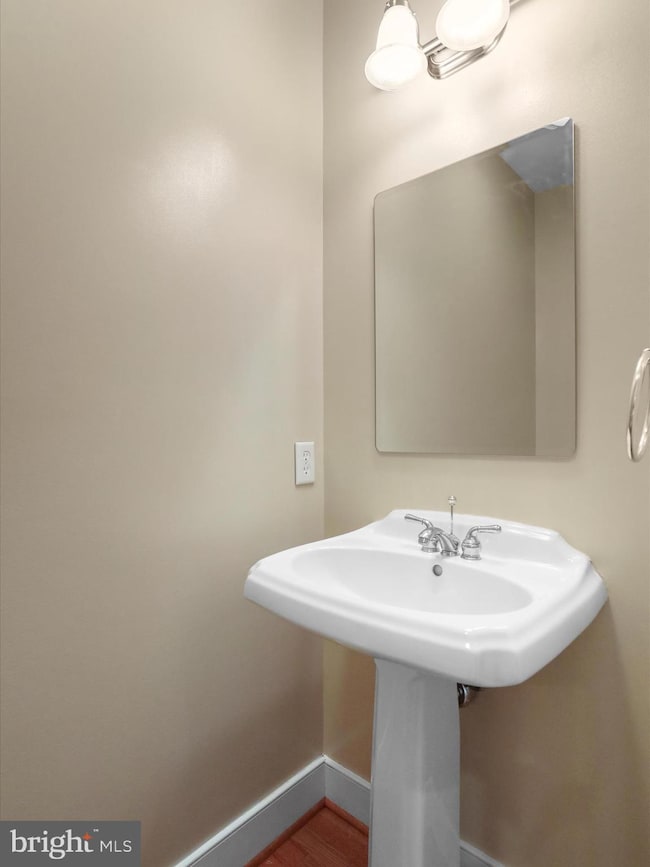
8117 Edgewood Church Rd Frederick, MD 21702
Myersville NeighborhoodHighlights
- Barn
- Gourmet Kitchen
- Open Floorplan
- Frederick High School Rated A-
- 7.88 Acre Lot
- Cape Cod Architecture
About This Home
As of March 2025This stunning brick front Cape Cod was built in 2004. It offers a perfect blend of elegance and comfort with 3 spacious bedrooms and 3.5 bathrooms. Step inside to discover an inviting open floor plan featuring hardwood floors, crown moldings, and recessed lighting that create a warm ambiance throughout. The gourmet kitchen, complete with upgraded countertops and a pantry, flows seamlessly into the family room, perfect for entertaining. The home offers a primary suite on the main level with a fireplace, private bathroom with walk-in shower and a spacious walk-in closet. The fully finished basement adds valuable living space. Outside, enjoy the expansive 7.88-acre lot, partly wooded for privacy and tranquility, complemented by extensive hardscaping and charming outbuildings. Relax on the screened porch or patio, surrounded by nature. With an attached garage and ample parking, convenience is at your fingertips. There are additional parcels available for sale with this property that could add over 9 additional acres. Don’t miss this exceptional opportunity to own a piece of paradise!
Home Details
Home Type
- Single Family
Est. Annual Taxes
- $6,672
Year Built
- Built in 2004
Lot Details
- 7.88 Acre Lot
- Extensive Hardscape
- Private Lot
- Partially Wooded Lot
- Backs to Trees or Woods
- Property is in excellent condition
Parking
- 3 Car Direct Access Garage
- Side Facing Garage
- Garage Door Opener
- Driveway
Home Design
- Cape Cod Architecture
- Bump-Outs
- Asphalt Roof
- Metal Roof
- Vinyl Siding
- Brick Front
- Stick Built Home
Interior Spaces
- Property has 3 Levels
- Open Floorplan
- Built-In Features
- Chair Railings
- Crown Molding
- Two Story Ceilings
- Ceiling Fan
- Recessed Lighting
- 2 Fireplaces
- Corner Fireplace
- Fireplace Mantel
- Gas Fireplace
- Bay Window
- Window Screens
- French Doors
- Entrance Foyer
- Family Room Off Kitchen
- Formal Dining Room
- Recreation Room
- Screened Porch
- Storage Room
- Monitored
Kitchen
- Gourmet Kitchen
- Cooktop
- Built-In Microwave
- Extra Refrigerator or Freezer
- Ice Maker
- Dishwasher
- Upgraded Countertops
- Disposal
Flooring
- Wood
- Carpet
- Ceramic Tile
Bedrooms and Bathrooms
- En-Suite Primary Bedroom
- En-Suite Bathroom
- Walk-In Closet
- Soaking Tub
- Bathtub with Shower
- Walk-in Shower
Laundry
- Laundry Room
- Laundry on main level
- Dryer
- Washer
Finished Basement
- Heated Basement
- Walk-Out Basement
- Basement Fills Entire Space Under The House
- Connecting Stairway
- Interior Basement Entry
- Basement Windows
Outdoor Features
- Screened Patio
- Exterior Lighting
- Outbuilding
Farming
- Barn
Utilities
- Forced Air Heating and Cooling System
- Humidifier
- Back Up Gas Heat Pump System
- Heating System Powered By Owned Propane
- Vented Exhaust Fan
- Water Treatment System
- Well
- Electric Water Heater
- Water Conditioner is Owned
- Septic Tank
Community Details
- No Home Owners Association
Listing and Financial Details
- Assessor Parcel Number 1121420042
Map
Home Values in the Area
Average Home Value in this Area
Property History
| Date | Event | Price | Change | Sq Ft Price |
|---|---|---|---|---|
| 03/31/2025 03/31/25 | Sold | $780,000 | +0.6% | $250 / Sq Ft |
| 02/14/2025 02/14/25 | For Sale | $775,000 | -- | $248 / Sq Ft |
Tax History
| Year | Tax Paid | Tax Assessment Tax Assessment Total Assessment is a certain percentage of the fair market value that is determined by local assessors to be the total taxable value of land and additions on the property. | Land | Improvement |
|---|---|---|---|---|
| 2024 | $6,760 | $546,000 | $0 | $0 |
| 2023 | $5,772 | $484,200 | $129,400 | $354,800 |
| 2022 | $5,669 | $475,367 | $0 | $0 |
| 2021 | $5,566 | $466,533 | $0 | $0 |
| 2020 | $5,464 | $457,700 | $129,400 | $328,300 |
| 2019 | $5,362 | $448,933 | $0 | $0 |
| 2018 | $5,307 | $440,167 | $0 | $0 |
| 2017 | $5,158 | $431,400 | $0 | $0 |
| 2016 | $5,532 | $428,800 | $0 | $0 |
| 2015 | $5,532 | $426,200 | $0 | $0 |
| 2014 | $5,532 | $423,600 | $0 | $0 |
Mortgage History
| Date | Status | Loan Amount | Loan Type |
|---|---|---|---|
| Open | $485,000 | New Conventional | |
| Closed | $485,000 | New Conventional | |
| Previous Owner | $200,000 | New Conventional |
Deed History
| Date | Type | Sale Price | Title Company |
|---|---|---|---|
| Deed | $780,000 | Fidelity National Title | |
| Deed | $780,000 | Fidelity National Title | |
| Deed | -- | -- | |
| Deed | -- | -- |
Similar Homes in Frederick, MD
Source: Bright MLS
MLS Number: MDFR2059172
APN: 21-420042
- 8321 Edgewood Church Rd
- 8326 Edgewood Church Rd
- 708 Iron Forge Rd
- 8206 Rocky Springs Rd
- 5908 Sleepy Hollow Dr
- 7627 Irongate Ln
- 2233 W Greenleaf Dr
- 2744 Scarecrow Terrace W
- 2246 W Greenleaf Dr
- 2728 Hillfield Dr
- 7516 Oakmont Dr
- 4922 Shookstown Rd
- 1807 Colt Ln
- 2759 Hillfield Dr
- 2910 Fence Buster Ct
- 2210 W Palace Green Terrace
- 2925 Fence Buster Ct
- 2408 Shaker Ln
- 2929 Fence Buster Ct
- 2704 Hillfield Dr
