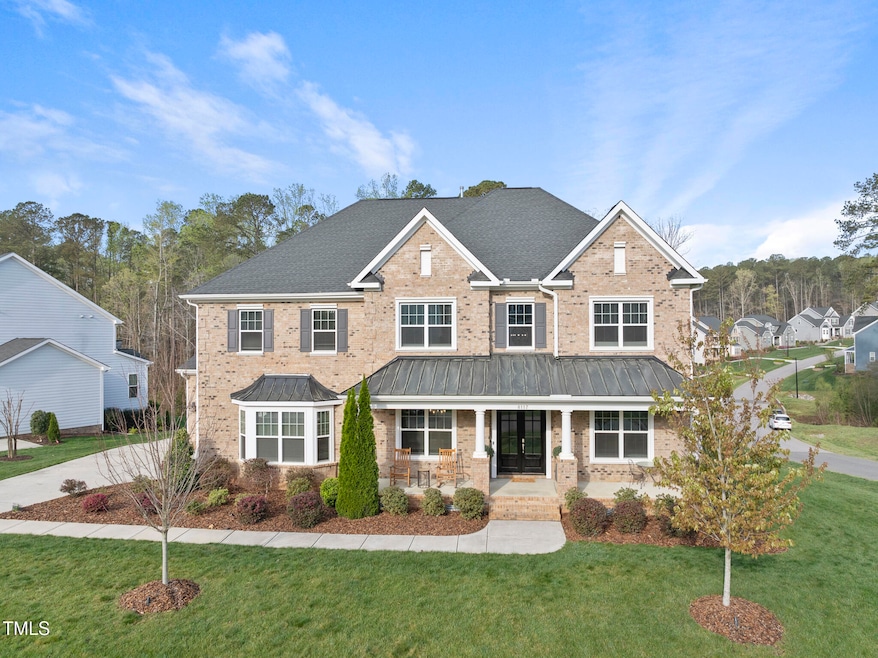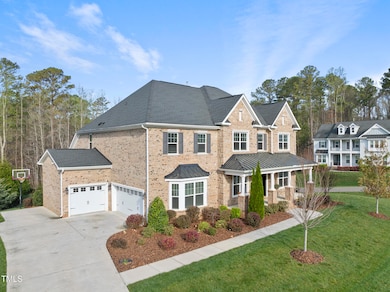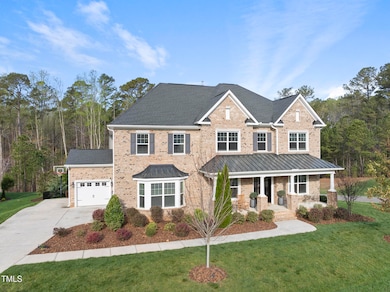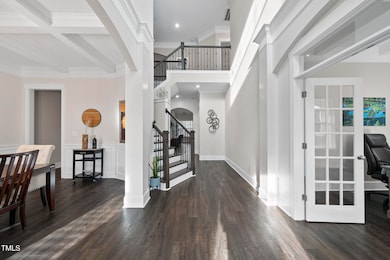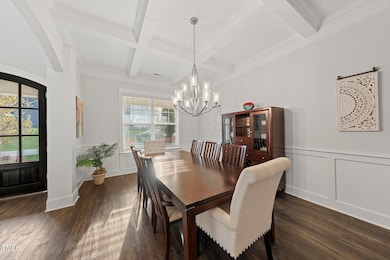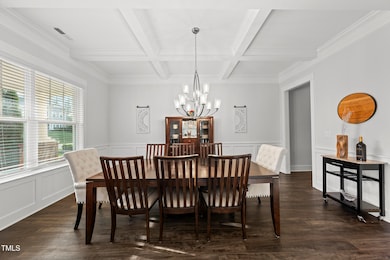
8117 Fergus Ct Wake Forest, NC 27587
Falls Lake NeighborhoodEstimated payment $7,344/month
Highlights
- Fitness Center
- Clubhouse
- Wood Flooring
- North Forest Pines Elementary School Rated A
- Traditional Architecture
- Main Floor Primary Bedroom
About This Home
Nestled in the prestigious Hasentree Country Club community, this stunning all-brick home offers an exceptional blend of luxury, comfort, and modern convenience. Situated on an extra-large .62-acre lot, this home provides ample space, privacy, and even room for a pool.Step inside to discover beautiful crown molding and craftsman trim throughout, setting the tone for refined elegance. The main-level master suite is a true retreat, while an additional walk-in attic provides abundant storage. A whole-house water filtration system and tankless hot water system ensure ultimate comfort and efficiency.This home is built for both relaxation and entertainment, featuring:•Two laundry rooms for added convenience•Built-in 5.1 surround sound system in the family room•Two-zone stereo with ceiling speakers in the master bedroom, back deck, garage ,and living areasEnjoy seamless indoor-outdoor living with a screened-in porch, extended patio with a fire pit, and a fully fenced backyard adorned with lush evergreen and banana trees for added privacy in the summer months. An irrigation system keeps the large fescue yard looking pristine year-round, while exterior uplighting enhances the home's curb appeal.Additional perks include an extended driveway pad for extra parking and a prime location within Hasentree, where you'll enjoy access to world-class amenities including Wake County's only Tom Fazio designed Golf Course, Clubhouse w Restaurant, Pools, Tennis / Pickleball, 6 Miles of walking trails, Fitness center and Babysitting.Don't miss this rare opportunity to own a home that truly has it all—schedule your private showing today!
Home Details
Home Type
- Single Family
Est. Annual Taxes
- $6,503
Year Built
- Built in 2020
Lot Details
- 0.62 Acre Lot
- Irrigation Equipment
HOA Fees
- $117 Monthly HOA Fees
Parking
- 3 Car Attached Garage
- 5 Open Parking Spaces
Home Design
- Traditional Architecture
- Brick Exterior Construction
- Block Foundation
- Asbestos Shingle Roof
Interior Spaces
- 4,551 Sq Ft Home
- 2-Story Property
- Ceiling Fan
- Gas Fireplace
- Family Room with Fireplace
- Attic or Crawl Hatchway Insulated
Kitchen
- Double Self-Cleaning Convection Oven
- Built-In Gas Oven
- Gas Cooktop
- Microwave
- Dishwasher
- Disposal
Flooring
- Wood
- Carpet
- Tile
Bedrooms and Bathrooms
- 5 Bedrooms
- Primary Bedroom on Main
Schools
- North Forest Elementary School
- Wakefield Middle School
- Wakefield High School
Utilities
- Forced Air Heating and Cooling System
- Heat Pump System
- Vented Exhaust Fan
- Tankless Water Heater
- Septic System
- Community Sewer or Septic
- Cable TV Available
Listing and Financial Details
- REO, home is currently bank or lender owned
- Assessor Parcel Number 1811 99 7405
Community Details
Overview
- Association fees include electricity, ground maintenance
- Hasentree HOA, Phone Number (877) 672-2267
- Built by Mungo Homes
- Hasentree Subdivision
- Maintained Community
- Community Parking
- Seasonal Pond: Yes
Amenities
- Picnic Area
- Trash Chute
- Clubhouse
- Game Room
Recreation
- Tennis Courts
- Sport Court
- Community Playground
- Fitness Center
- Community Pool
- Jogging Path
- Trails
Security
- Security Service
- Resident Manager or Management On Site
Map
Home Values in the Area
Average Home Value in this Area
Property History
| Date | Event | Price | Change | Sq Ft Price |
|---|---|---|---|---|
| 04/23/2025 04/23/25 | Price Changed | $1,199,999 | -4.0% | $264 / Sq Ft |
| 04/03/2025 04/03/25 | For Sale | $1,249,999 | -- | $275 / Sq Ft |
Similar Homes in Wake Forest, NC
Source: Doorify MLS
MLS Number: 10086764
- 8101 Fergus Ct
- 8132 Baronleigh Ln
- 1201 Rivermead Ln
- 8208 Bella Oak Ct
- 1637 Hasentree Villa Ln
- 7845 Hasentree Lake Dr
- 1013 Traders Trail
- 7657 Stony Hill Rd
- 1236 Perry Bluff Dr
- 7320 Dunsany Ct
- 1116 Delilia Ln
- 8005 Woodcross Way
- 7220 Hasentree Way
- 1108 Delilia Ln
- 1117 Delilia Ln
- 1220 Perry Bluff Dr
- 1112 Ladowick Ln
- 1105 Delilia Ln
- 8201 Southmoor Hill Trail
- 949 Harrison Ridge Rd
