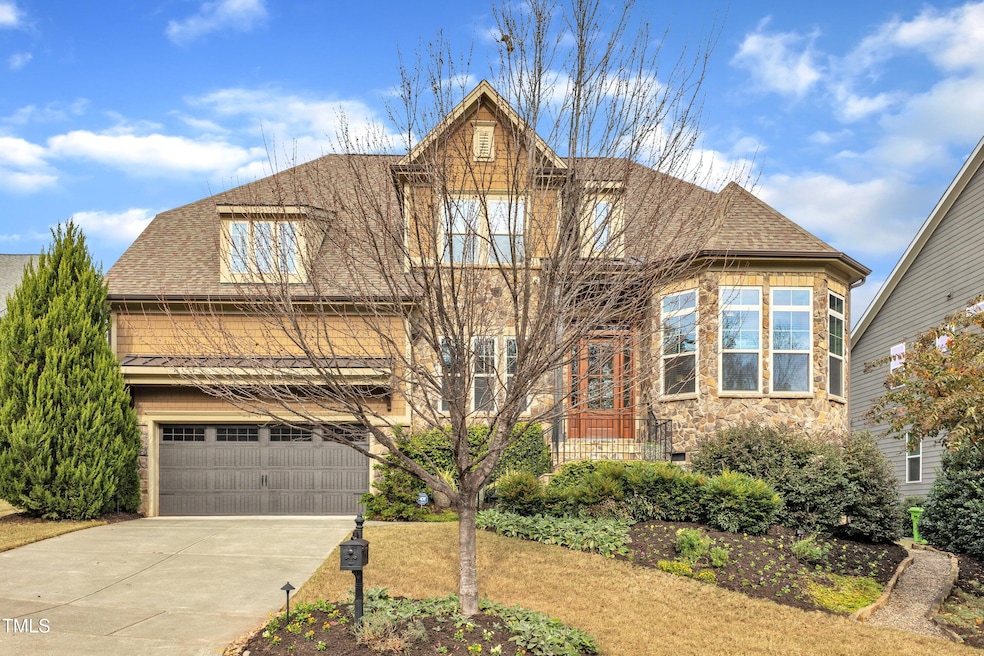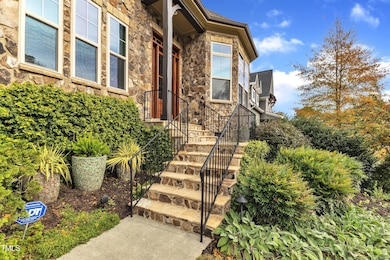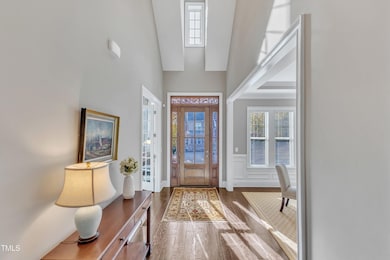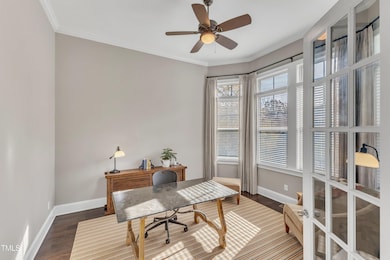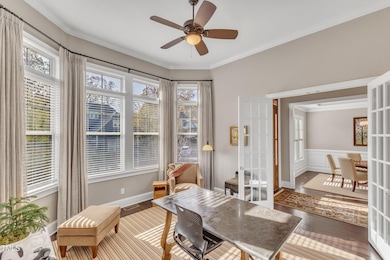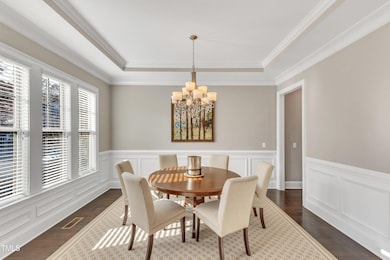
8117 Greys Landing Way Raleigh, NC 27615
Highlights
- Open Floorplan
- Wood Flooring
- Bonus Room
- Transitional Architecture
- Main Floor Primary Bedroom
- High Ceiling
About This Home
As of January 2025Location Location Location!!! Gorgeous, immaculate Greys Landing home in incredible location! Tucked away in a beautiful culdesac. Walk to the theater, gym, Whole Foods, great restaurants! Features include a large office w/ a bay of windows. Across the expansive hallway is a inviting formai dining room with a butlers pantry!
Chefs kitchen with quartz countertops, 48 in gas range, massive island, tons of cabinets, large pantry and undercabinet lighting! Breakfast overlooks the beautifully landscaped private backyard and screened porch! The family room has a gas fireplace and built in bookcases. Private around the corner is the master suite has a large walk in closet and even an entrance to the screen porch! The master bath has a soaking tub and separate shower! The laundry room has an abundance of cabinets is located off from the mudroom and garage! Upstairs has 3 bedrooms 2 full baths and an incredible bonus room! This home features a professionally landscaped yard with a beautiful custom patio. Don't miss out on this one of a kind home!
Home Details
Home Type
- Single Family
Est. Annual Taxes
- $7,865
Year Built
- Built in 2014
Lot Details
- 0.25 Acre Lot
- Cul-De-Sac
- South Facing Home
- Landscaped
HOA Fees
- $94 Monthly HOA Fees
Parking
- 2 Car Attached Garage
- Front Facing Garage
- Garage Door Opener
Home Design
- Transitional Architecture
- Brick or Stone Mason
- Combination Foundation
- Block Foundation
- Stone Foundation
- Architectural Shingle Roof
- Stone
Interior Spaces
- 3,414 Sq Ft Home
- 2-Story Property
- Open Floorplan
- Built-In Features
- Tray Ceiling
- Smooth Ceilings
- High Ceiling
- Recessed Lighting
- Insulated Windows
- Tinted Windows
- Blinds
- Window Screens
- Entrance Foyer
- Family Room with Fireplace
- Breakfast Room
- Home Office
- Bonus Room
- Utility Room
- Pull Down Stairs to Attic
- Smart Thermostat
Kitchen
- Butlers Pantry
- Free-Standing Gas Range
- Free-Standing Range
- Range Hood
- Microwave
- Ice Maker
- Dishwasher
- Stainless Steel Appliances
- Quartz Countertops
- Disposal
Flooring
- Wood
- Carpet
- Tile
Bedrooms and Bathrooms
- 4 Bedrooms
- Primary Bedroom on Main
- Walk-In Closet
- Primary bathroom on main floor
- Bathtub with Shower
Laundry
- Laundry on main level
- Dryer
- Washer
Outdoor Features
- Exterior Lighting
- Rain Gutters
- Rear Porch
Schools
- Lead Mine Elementary School
- Carroll Middle School
- Sanderson High School
Utilities
- Forced Air Zoned Heating and Cooling System
- Heating System Uses Gas
- Cable TV Available
Listing and Financial Details
- Assessor Parcel Number 1708006203
Community Details
Overview
- Association fees include ground maintenance
- Greys Landing (Cedar Management Group) Association, Phone Number (919) 345-2031
- Greys Landing Subdivision
Recreation
- Trails
Security
- Security Service
Map
Home Values in the Area
Average Home Value in this Area
Property History
| Date | Event | Price | Change | Sq Ft Price |
|---|---|---|---|---|
| 01/30/2025 01/30/25 | Sold | $1,000,000 | +0.2% | $293 / Sq Ft |
| 12/13/2024 12/13/24 | Pending | -- | -- | -- |
| 12/12/2024 12/12/24 | For Sale | $998,500 | -- | $292 / Sq Ft |
Tax History
| Year | Tax Paid | Tax Assessment Tax Assessment Total Assessment is a certain percentage of the fair market value that is determined by local assessors to be the total taxable value of land and additions on the property. | Land | Improvement |
|---|---|---|---|---|
| 2024 | $7,865 | $903,317 | $200,000 | $703,317 |
| 2023 | $7,387 | $675,861 | $140,000 | $535,861 |
| 2022 | $6,863 | $675,861 | $140,000 | $535,861 |
| 2021 | $6,596 | $675,861 | $140,000 | $535,861 |
| 2020 | $6,476 | $675,861 | $140,000 | $535,861 |
| 2019 | $7,150 | $615,233 | $100,000 | $515,233 |
| 2018 | $6,742 | $615,233 | $100,000 | $515,233 |
| 2017 | $6,420 | $615,233 | $100,000 | $515,233 |
| 2016 | $6,288 | $615,233 | $100,000 | $515,233 |
| 2015 | $6,556 | $140,000 | $140,000 | $0 |
| 2014 | $1,375 | $140,000 | $140,000 | $0 |
Mortgage History
| Date | Status | Loan Amount | Loan Type |
|---|---|---|---|
| Open | $800,000 | New Conventional | |
| Previous Owner | $495,000 | Construction | |
| Previous Owner | $200,000 | New Conventional |
Deed History
| Date | Type | Sale Price | Title Company |
|---|---|---|---|
| Warranty Deed | $1,000,000 | None Listed On Document | |
| Special Warranty Deed | $600,000 | None Available |
Similar Homes in Raleigh, NC
Source: Doorify MLS
MLS Number: 10066932
APN: 1708.17-00-6203-000
- 8116 Windsor Ridge Dr
- 1408 Bridgeport Dr
- 1308 Bridgeport Dr
- 1412 Amberton Ct
- 1433 Deltona Dr
- 8012 Glenbrittle Way
- 8008 Grey Oak Dr
- 7913 Wood Cove Ct
- 8401 Zinc Autumn Path
- 8604 Windjammer Dr
- 749 Swan Neck Ln
- 8410 Zinc Autumn Path
- 1605 Bridgeport Dr
- 1300 Hillbrow Ln Unit 204
- 1300 Hillbrow Ln Unit 302
- 7825 Breckon Way
- 8426 Garnet Rose Ln
- 8008 Upper Lake Dr
- 8002 Upper Lake Dr
- 716 Red Forest Trail
