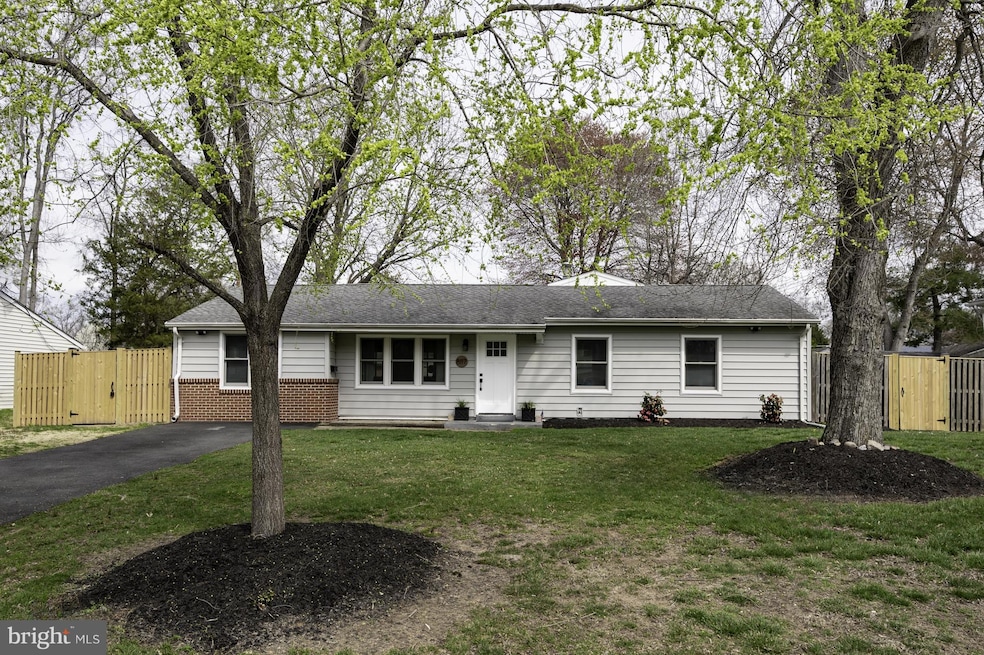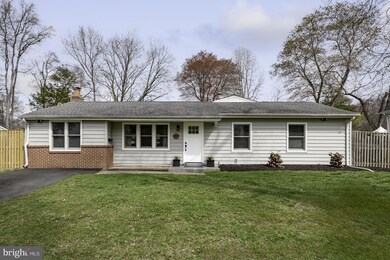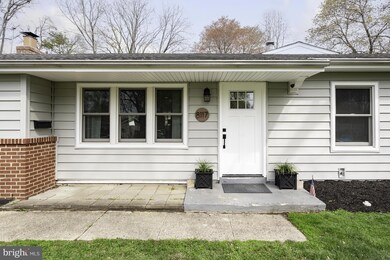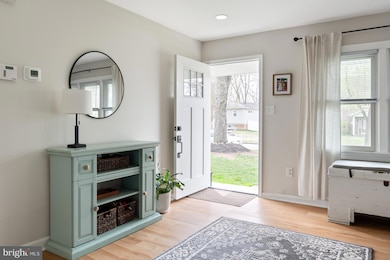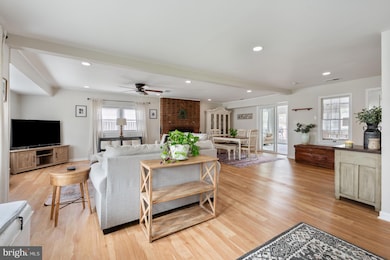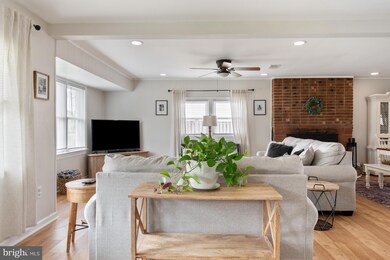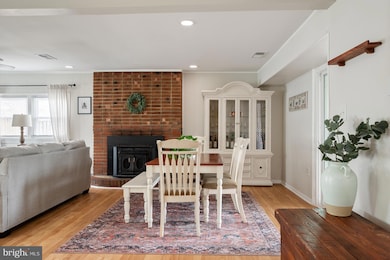
8117 Norwood Dr Alexandria, VA 22309
Woodlawn NeighborhoodEstimated payment $4,145/month
Highlights
- Open Floorplan
- Rambler Architecture
- No HOA
- Deck
- 1 Fireplace
- Upgraded Countertops
About This Home
Offer deadline Moday April 7 at 4pm. Take advantage of a low 4.25% assumable loan for military and non-military buyers with monthly payments of $3,416.46 and a loan balance of $522,540. Second trust financing lender is available. Step into effortless comfort and modern charm in this beautifully updated one-level rambler located in the highly desirable Mt. Vernon neighborhood—no HOA, just peace and privacy. The owner’s 2022 renovations create a bright, open floor plan that flows seamlessly, enhanced by recessed lighting, new flooring, and ceiling fans. Enjoy indoor-outdoor living with a huge, level backyard and a spacious deck, perfect for BBQs, gardening, or simply unwinding in your private retreat. Major upgrades include:
? Brand-new HVAC system (2022) with electric conversion from oil
? 50-year roof (2012) & windows (2017) with transferable warranty
? New vinyl siding (2020) & updated appliances (2018-2019)
? New kitchen countertops & sink (2023) + renovated primary bath (2021)
? New vanity (2022) & new hot water heater (2024)
? 10-year termite treatment (2023) for added peace of mind
Just 10 minutes from Reagan Airport & Fort Belvoir and 14 miles from D.C., this home offers the perfect balance of convenience, space, and modern upgrades.
Home Details
Home Type
- Single Family
Est. Annual Taxes
- $6,205
Year Built
- Built in 1957 | Remodeled in 2022
Lot Details
- 0.26 Acre Lot
- Property is zoned 130
Home Design
- Rambler Architecture
- Brick Exterior Construction
- Permanent Foundation
- Vinyl Siding
Interior Spaces
- 1,966 Sq Ft Home
- Property has 1 Level
- Open Floorplan
- Ceiling Fan
- Skylights
- Recessed Lighting
- 1 Fireplace
- Double Pane Windows
- Awning
- Window Treatments
- Family Room
- Living Room
- Dining Room
- Carpet
Kitchen
- Built-In Oven
- Built-In Range
- Built-In Microwave
- Extra Refrigerator or Freezer
- Dishwasher
- Stainless Steel Appliances
- Upgraded Countertops
- Disposal
Bedrooms and Bathrooms
- 3 Main Level Bedrooms
- En-Suite Primary Bedroom
- Walk-In Closet
- 2 Full Bathrooms
- Solar Tube
Laundry
- Laundry Room
- Electric Dryer
- Washer
Parking
- 2 Parking Spaces
- 2 Driveway Spaces
- On-Street Parking
Outdoor Features
- Deck
- Outbuilding
- Playground
Schools
- Mount Vernon Woods Elementary School
- Mount Vernon High School
Utilities
- Central Heating and Cooling System
- Electric Water Heater
- Private Sewer
Community Details
- No Home Owners Association
- Fairfield Subdivision
Listing and Financial Details
- Tax Lot 28
- Assessor Parcel Number 1012 09 0028
Map
Home Values in the Area
Average Home Value in this Area
Tax History
| Year | Tax Paid | Tax Assessment Tax Assessment Total Assessment is a certain percentage of the fair market value that is determined by local assessors to be the total taxable value of land and additions on the property. | Land | Improvement |
|---|---|---|---|---|
| 2024 | $6,760 | $535,620 | $213,000 | $322,620 |
| 2023 | $6,376 | $521,620 | $199,000 | $322,620 |
| 2022 | $6,199 | $500,530 | $186,000 | $314,530 |
| 2021 | $5,702 | $451,830 | $171,000 | $280,830 |
| 2020 | $5,349 | $420,720 | $167,000 | $253,720 |
| 2019 | $4,990 | $389,120 | $152,000 | $237,120 |
| 2018 | $4,394 | $382,120 | $145,000 | $237,120 |
| 2017 | $4,475 | $355,700 | $132,000 | $223,700 |
| 2016 | $4,466 | $355,700 | $132,000 | $223,700 |
| 2015 | $4,315 | $355,700 | $132,000 | $223,700 |
| 2014 | $3,883 | $317,730 | $118,000 | $199,730 |
Property History
| Date | Event | Price | Change | Sq Ft Price |
|---|---|---|---|---|
| 04/08/2025 04/08/25 | For Sale | $650,000 | 0.0% | $331 / Sq Ft |
| 04/07/2025 04/07/25 | Pending | -- | -- | -- |
| 04/03/2025 04/03/25 | For Sale | $650,000 | +20.9% | $331 / Sq Ft |
| 04/29/2022 04/29/22 | Sold | $537,500 | +2.4% | $265 / Sq Ft |
| 03/21/2022 03/21/22 | Pending | -- | -- | -- |
| 03/16/2022 03/16/22 | For Sale | $525,000 | -- | $258 / Sq Ft |
Deed History
| Date | Type | Sale Price | Title Company |
|---|---|---|---|
| Warranty Deed | $255,000 | -- | |
| Warranty Deed | $425,000 | -- | |
| Warranty Deed | $350,000 | -- |
Mortgage History
| Date | Status | Loan Amount | Loan Type |
|---|---|---|---|
| Open | $240,000 | Credit Line Revolving | |
| Closed | $229,206 | VA | |
| Closed | $226,612 | VA | |
| Closed | $252,104 | New Conventional | |
| Closed | $255,375 | New Conventional | |
| Previous Owner | $340,000 | New Conventional | |
| Previous Owner | $280,000 | Adjustable Rate Mortgage/ARM |
Similar Homes in Alexandria, VA
Source: Bright MLS
MLS Number: VAFX2224326
APN: 1012-09-0028
- 4218 Fairglen Dr
- 8008 Ashboro Dr
- 3801D Needles Place Unit D
- 3841 El Camino Place Unit 12
- 3802 El Camino Place Unit 3
- 3883 Manzanita Place Unit 58D
- 3809 Laramie Place Unit 125I
- 4223 Main St
- 3906D Sonora Place Unit 84D
- 8083 Pantano Place
- 8352 Brockham Dr
- 8205 Glyn St
- 7990 Audubon Ave Unit 203
- 7971 Audubon Ave Unit B1
- 8382 Brockham Dr Unit E
- 4300H Buckman Rd Unit H
- 4300 Buckman Rd Unit D
- 8336 Claremont Woods Dr
- 7965 Audubon Ave Unit C2
- 3808 Miramonte Place Unit B
