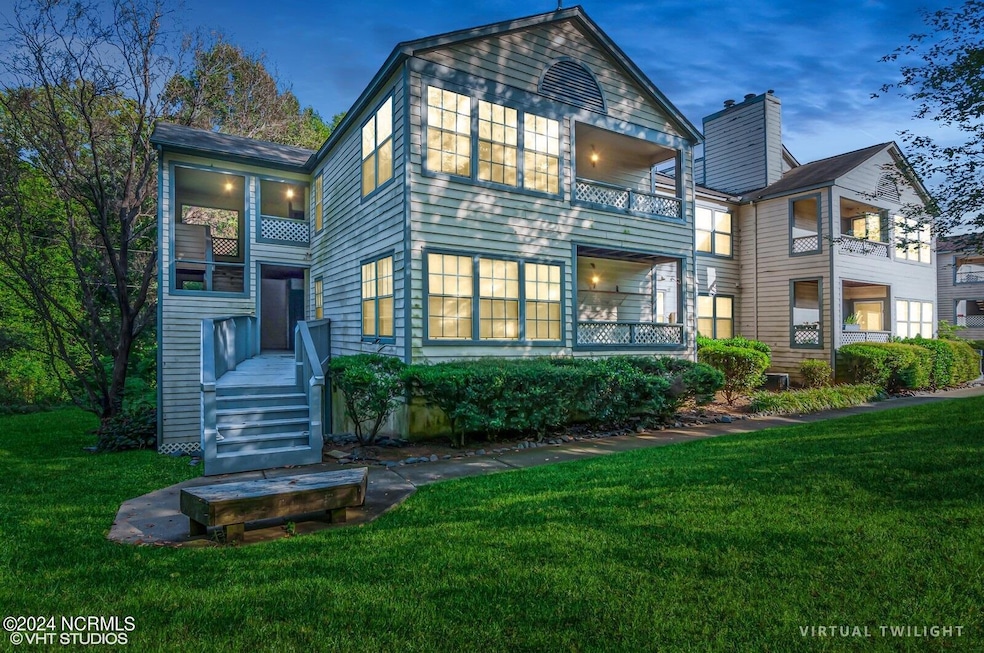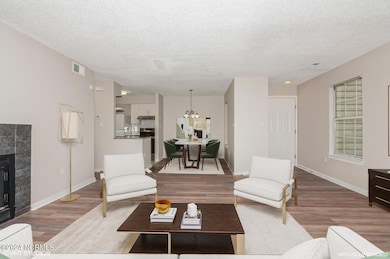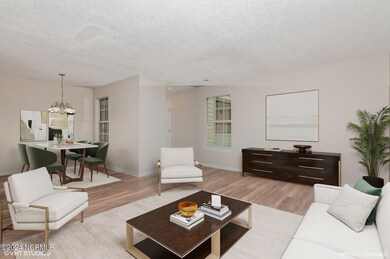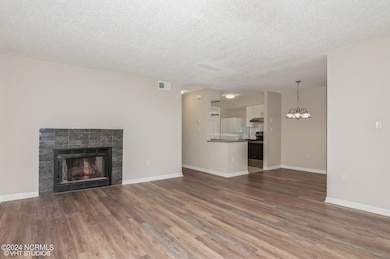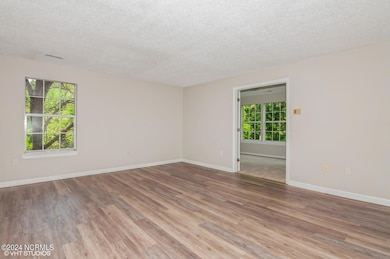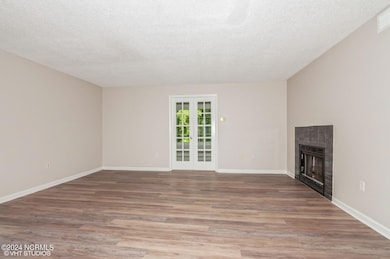
8117 Tremaine Ct Unit H Charlotte, NC 28227
Becton Park NeighborhoodHighlights
- Main Floor Primary Bedroom
- Bonus Room
- Balcony
- 1 Fireplace
- Community Pool
- Laundry closet
About This Home
As of April 2025Affordable, efficient and move-in ready condo with a bonus room. Upgrades include granite countertops with stylish backsplash, brand new stainless range and dishwasher, new carpet, and new windows. Large bathroom features tile floors and walk in tile shower. The versatility of the bonus room could function as a secondary bedroom or a sought-after home office. Beautiful view from the balcony of the wooded area. Complex has an in-ground pool. School district info is incorrect, please contact Charlotte Mecklenburg Schools for correct school information. Cash only sale. First look expires 10/11/24 at 12 am.
Last Buyer's Agent
A Non Member
A Non Member
Property Details
Home Type
- Condominium
Est. Annual Taxes
- $753
Year Built
- Built in 1988
HOA Fees
- $302 Monthly HOA Fees
Parking
- Parking Lot
Home Design
- Wood Frame Construction
- Shingle Roof
- Stick Built Home
- Composite Building Materials
Interior Spaces
- 865 Sq Ft Home
- 1-Story Property
- 1 Fireplace
- Combination Dining and Living Room
- Bonus Room
- Laundry closet
Kitchen
- Range
- Dishwasher
Bedrooms and Bathrooms
- 1 Primary Bedroom on Main
- 1 Full Bathroom
- Walk-in Shower
Schools
- Bailey Middle School
- William A Hough High School
Additional Features
- Balcony
- Forced Air Heating and Cooling System
Listing and Financial Details
- Assessor Parcel Number 10948190
Community Details
Overview
- Cedar Management Group Association, Phone Number (877) 252-3327
- William Douglas Property Management Association, Phone Number (704) 347-8900
Recreation
- Community Pool
Map
Home Values in the Area
Average Home Value in this Area
Property History
| Date | Event | Price | Change | Sq Ft Price |
|---|---|---|---|---|
| 04/11/2025 04/11/25 | Sold | $98,500 | -10.5% | $114 / Sq Ft |
| 03/12/2025 03/12/25 | Pending | -- | -- | -- |
| 02/09/2025 02/09/25 | Price Changed | $110,000 | -4.3% | $127 / Sq Ft |
| 01/09/2025 01/09/25 | Price Changed | $115,000 | -4.2% | $133 / Sq Ft |
| 12/09/2024 12/09/24 | Price Changed | $120,000 | -3.2% | $139 / Sq Ft |
| 11/10/2024 11/10/24 | Price Changed | $124,000 | -4.6% | $143 / Sq Ft |
| 10/11/2024 10/11/24 | Price Changed | $130,000 | -3.7% | $150 / Sq Ft |
| 09/12/2024 09/12/24 | For Sale | $135,000 | -- | $156 / Sq Ft |
Tax History
| Year | Tax Paid | Tax Assessment Tax Assessment Total Assessment is a certain percentage of the fair market value that is determined by local assessors to be the total taxable value of land and additions on the property. | Land | Improvement |
|---|---|---|---|---|
| 2024 | -- | $99,388 | -- | $99,388 |
| 2023 | $698 | $99,388 | $0 | $99,388 |
| 2022 | $698 | $59,300 | $0 | $59,300 |
| 2021 | $565 | $46,700 | $0 | $46,700 |
| 2020 | $451 | $46,700 | $0 | $46,700 |
| 2019 | $542 | $46,700 | $0 | $46,700 |
| 2018 | $564 | $37,400 | $7,500 | $29,900 |
| 2017 | $547 | $37,400 | $7,500 | $29,900 |
| 2016 | $538 | $37,400 | $7,500 | $29,900 |
| 2015 | $526 | $37,400 | $7,500 | $29,900 |
| 2014 | $519 | $37,400 | $7,500 | $29,900 |
Mortgage History
| Date | Status | Loan Amount | Loan Type |
|---|---|---|---|
| Previous Owner | $101,650 | New Conventional | |
| Previous Owner | $40,000 | Purchase Money Mortgage | |
| Previous Owner | $51,400 | FHA |
Deed History
| Date | Type | Sale Price | Title Company |
|---|---|---|---|
| Special Warranty Deed | -- | None Listed On Document | |
| Special Warranty Deed | -- | None Listed On Document | |
| Trustee Deed | $107,042 | None Listed On Document | |
| Warranty Deed | $105,000 | None Available | |
| Warranty Deed | $48,000 | None Available | |
| Warranty Deed | $29,000 | None Available | |
| Special Warranty Deed | $18,000 | None Available | |
| Deed | -- | -- | |
| Trustee Deed | $56,461 | -- | |
| Warranty Deed | $53,000 | -- |
Similar Homes in Charlotte, NC
Source: Hive MLS
MLS Number: 100465917
APN: 109-481-90
- 8121 Tremaine Ct
- 5616 Ebley Ln
- 8125 Sheringham Way
- 8137 Sheringham Way
- 5720 Ebley Ln
- 8122 Sherington Way
- 7905 Quail Field Dr
- 1804 Marlwood Cir
- 7714 Albemarle Rd
- 1030 Norwich Rd
- 6005 Fringe Tree Dr
- 8833 Goldfields Dr
- 8432 Othello Place
- 8104 Stem Ct
- 1034 Dooley Dr
- 1032 Dooley Dr
- 1026 Dooley Dr
- 1022 Dooley Dr
- 6319 Martin Lake Rd
- 1235 Robinhood Cir
