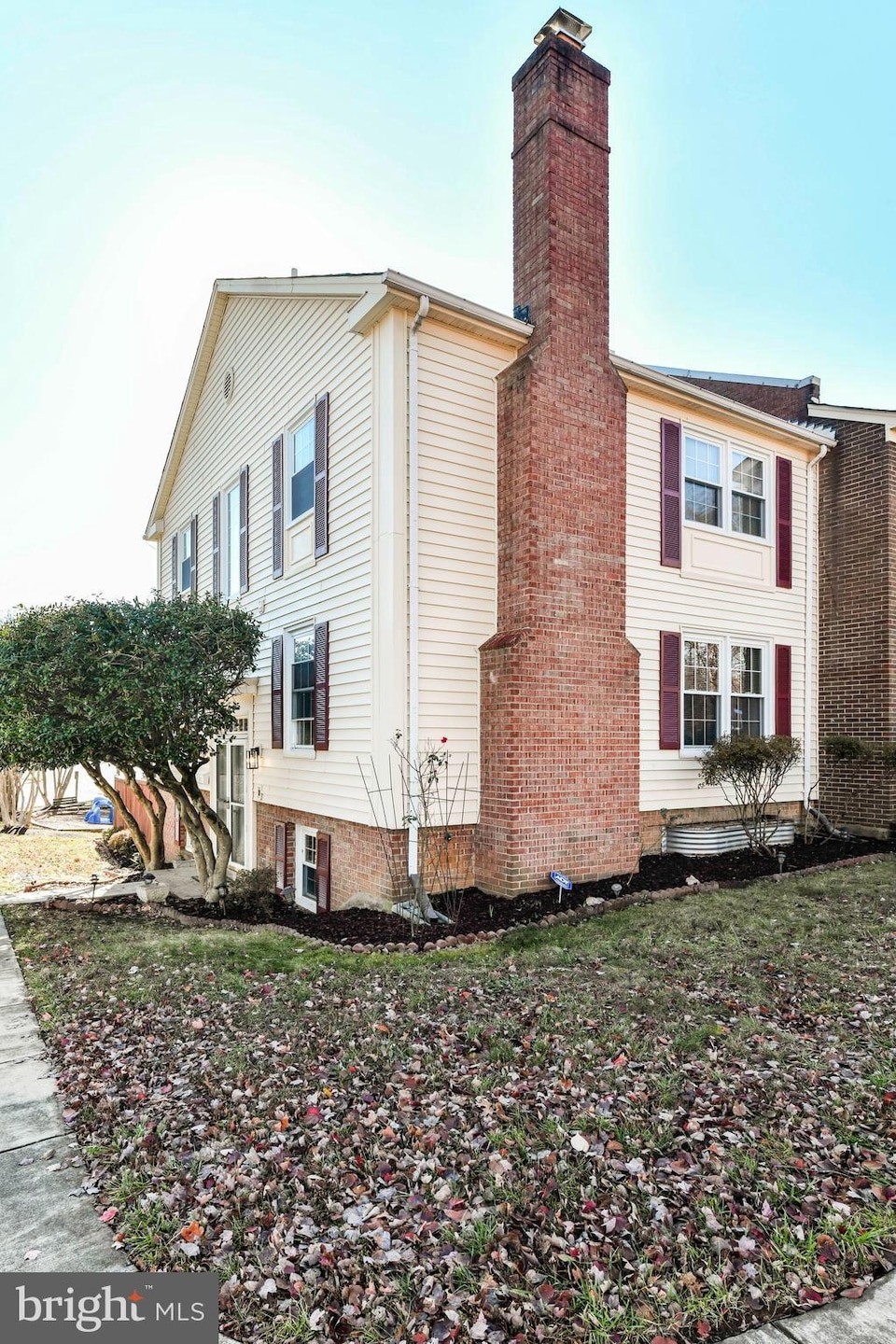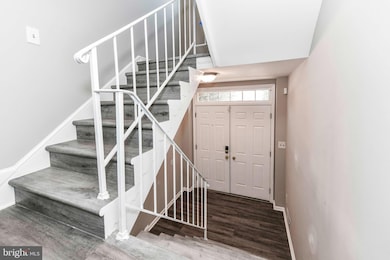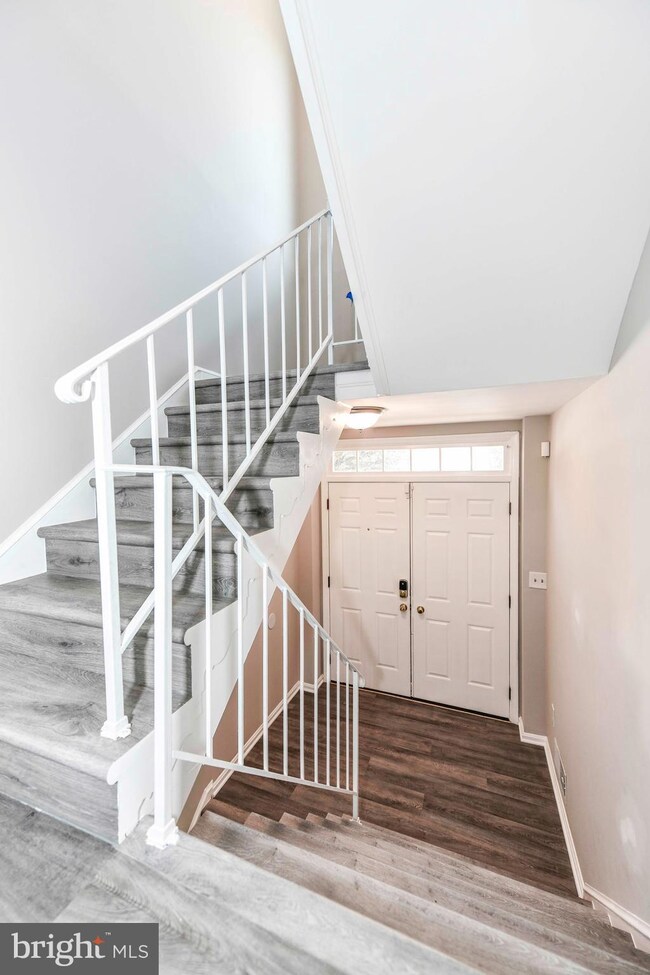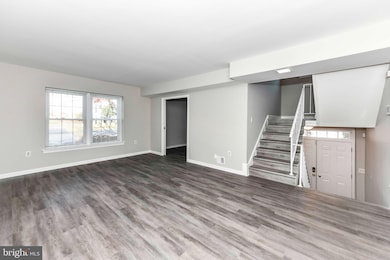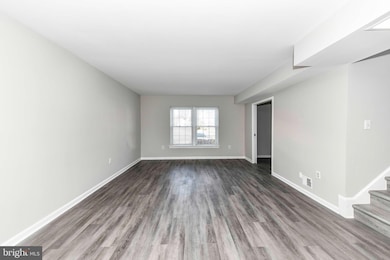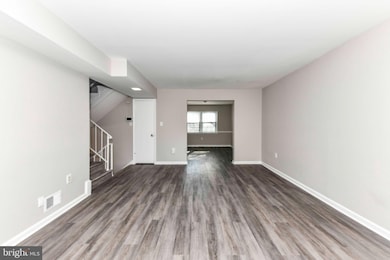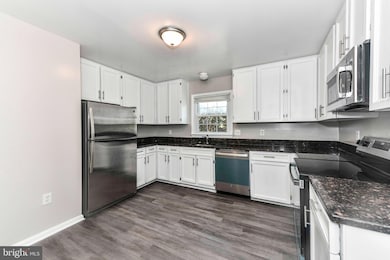
8118 Sleepy View Ln Springfield, VA 22153
Highlights
- Colonial Architecture
- Traditional Floor Plan
- Game Room
- Wooded Lot
- 1 Fireplace
- 3-minute walk to Saratoga Recreation Group
About This Home
As of January 2025End Unit- Spacious four Bedroom , 2 full and 2 half bath townhouse located in Saratoga. The home has 3 levels with a fully finished basement with a walkout to the fenced back yard. Updates include, new paint throughout, new flooring, stainless steel appliances (brand new dishwasher, stove and built in microwave). The home will be ready for showings on Friday.
Last Agent to Sell the Property
Keller Williams Capital Properties License #0225096133

Townhouse Details
Home Type
- Townhome
Est. Annual Taxes
- $5,734
Year Built
- Built in 1977
Lot Details
- 2,746 Sq Ft Lot
- Back Yard Fenced
- Wooded Lot
- Property is in very good condition
HOA Fees
- $25 Monthly HOA Fees
Home Design
- Colonial Architecture
- Brick Exterior Construction
- Concrete Perimeter Foundation
Interior Spaces
- 1,632 Sq Ft Home
- Property has 3 Levels
- Traditional Floor Plan
- Ceiling Fan
- 1 Fireplace
- Living Room
- Dining Room
- Den
- Game Room
- Utility Room
- Attic Fan
Kitchen
- Eat-In Kitchen
- Ice Maker
- Dishwasher
- Disposal
Bedrooms and Bathrooms
- En-Suite Primary Bedroom
- En-Suite Bathroom
Finished Basement
- Walk-Out Basement
- Basement Fills Entire Space Under The House
- Exterior Basement Entry
- Laundry in Basement
Parking
- On-Street Parking
- 2 Assigned Parking Spaces
Outdoor Features
- Patio
Utilities
- Central Air
- Heat Pump System
- Vented Exhaust Fan
- Electric Water Heater
- Cable TV Available
Listing and Financial Details
- Tax Lot T-105
- Assessor Parcel Number 0982 08 0105
Community Details
Overview
- Association fees include common area maintenance, management, parking fee, reserve funds, trash
- Saratoga Townhomes HOA
- Saratoga Townhouses Subdivision, Glenwood Floorplan
Recreation
- Tennis Courts
- Community Playground
- Community Pool
Map
Home Values in the Area
Average Home Value in this Area
Property History
| Date | Event | Price | Change | Sq Ft Price |
|---|---|---|---|---|
| 01/24/2025 01/24/25 | Sold | $595,000 | -4.8% | $365 / Sq Ft |
| 11/22/2024 11/22/24 | For Sale | $625,000 | -- | $383 / Sq Ft |
Tax History
| Year | Tax Paid | Tax Assessment Tax Assessment Total Assessment is a certain percentage of the fair market value that is determined by local assessors to be the total taxable value of land and additions on the property. | Land | Improvement |
|---|---|---|---|---|
| 2021 | $5,075 | $432,480 | $150,000 | $282,480 |
| 2020 | $4,647 | $392,650 | $125,000 | $267,650 |
| 2019 | $4,529 | $382,650 | $115,000 | $267,650 |
| 2018 | $4,467 | $377,400 | $115,000 | $262,400 |
| 2017 | $4,144 | $356,930 | $110,000 | $246,930 |
| 2016 | $4,005 | $345,710 | $110,000 | $235,710 |
| 2015 | $3,781 | $338,790 | $105,000 | $233,790 |
| 2014 | $3,608 | $323,980 | $97,000 | $226,980 |
Mortgage History
| Date | Status | Loan Amount | Loan Type |
|---|---|---|---|
| Open | $320,000 | New Conventional | |
| Closed | $277,000 | Stand Alone Refi Refinance Of Original Loan | |
| Closed | $204,500 | New Conventional | |
| Closed | $205,303 | New Conventional | |
| Closed | $133,650 | No Value Available |
Deed History
| Date | Type | Sale Price | Title Company |
|---|---|---|---|
| Deed | $140,700 | -- |
Similar Homes in Springfield, VA
Source: Bright MLS
MLS Number: VAFX2211400
APN: 098-2-08-0105
- 8100 Saint David Ct
- 8108 Saint David Ct
- 8125 Lake Pleasant Dr
- 7928 Saint Dennis Dr
- 8001 Rockwood Ct
- 7907 Marysia Ct
- 7752 Lowmoor Rd
- 7896 Godolphin Dr
- 7745 Matisse Way
- 7819 Richfield Rd
- 8357 Luce Ct
- 7905 Laural Valley Way
- 8341 Rolling Rd
- 7903 Bubbling Brook Cir
- 7924 Forest Path Way
- 8201 Burning Forest Ct
- 8498 Laurel Oak Dr
- 8311 Bark Tree Ct
- 8434 Sugar Creek Ln
- 8102 Creekview Dr
