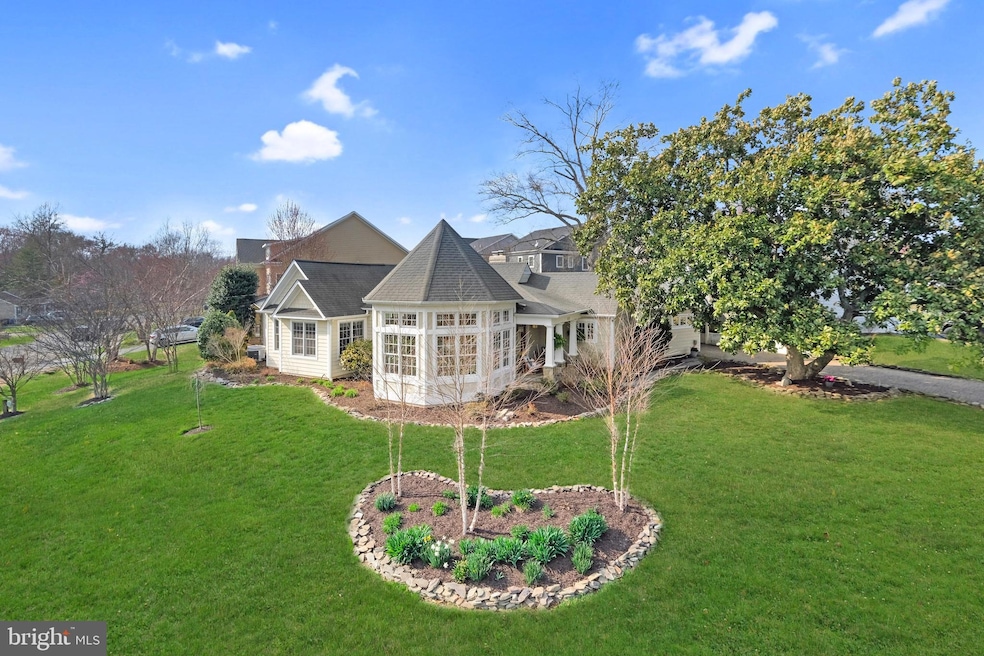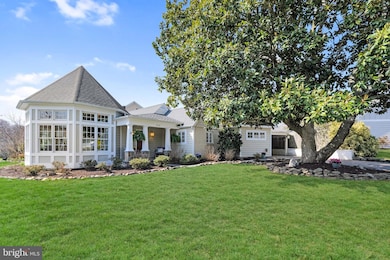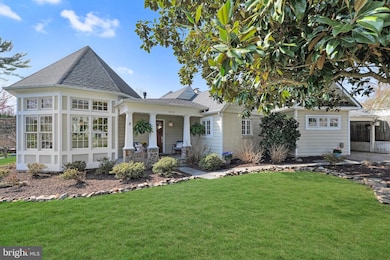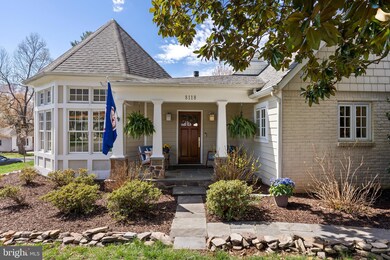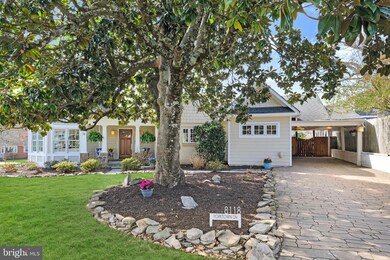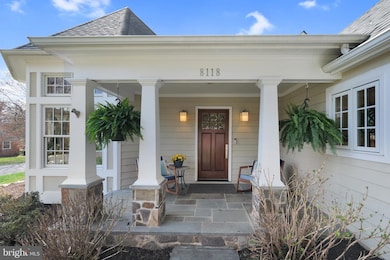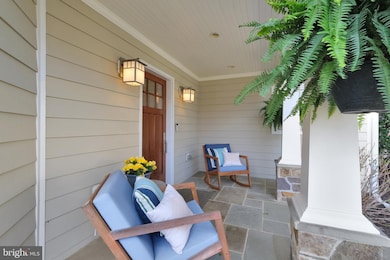
8118 Yorktown Dr Alexandria, VA 22308
Estimated payment $8,507/month
Highlights
- Gourmet Kitchen
- View of Trees or Woods
- Cathedral Ceiling
- Waynewood Elementary School Rated A-
- Craftsman Architecture
- Wood Flooring
About This Home
8118 Yorktown Drive is a breathtaking, custom 4-bed, 3.5 bath home on a sprawling .3 acre corner lot showcasing nearly 4,000 SF. When you step foot inside this home, you will immediately understand how special it is. The thoughtfully designed floor plan, including a large addition and remodel, fully absorbs you into the space, almost forgetting that another world exists outside this beautiful home.
Some of the notable interior features include: The bespoke octagon room with cathedral, wooden ceilings and centerpiece fireplace; The streamlined connection between dining, kitchen and family rooms which accesses the back yard - making it an entertainer’s dream; The bedroom suite tucked on one side of the home; The Primary Suite with large en-suite bathroom, walk-in wardrobe & dressing room; and additional large walk-in closet; The additional large bedroom suite with built in shelving, desk and en-suite bathroom; The mud-room/laundry right off the carport (so convenient!); The LL guest room / rec room / flex space with connected 628 SF storage room; And, finally, the massive attic space for even more storage (could be finished for more living space one day).
The fully-fenced back yard is a showstopper - enveloped in privacy with extensive flagstone hardscape and 2 seating areas, beautiful gardens, and a storage shed. In addition to the paver driveway, there is an additional parking pad with a 50-amp electric post. This home is only .3 miles from the Mount Vernon Park Association, which offers a pool membership for purchase. Hollin Hall Shopping Center is supremely convenient, only .5 miles away and includes a Safeway, Village Hardware, Walgreens, River Bend Bistro, Hollin Hall Variety Store (local fave!!) and much more.
Some recent updates include: remodeled Primary Bathroom; finished LL flex room; new Miele dishwasher; new clothes dryer; re-finished hardwood floors; re-lay flagstone patio; new exterior AC unit; and many electrical updates throughout. This home is currently zoned for Waynewood Elementary! All square footage is approximate using tax records for Above-Grade and lidar technology for below-grade; see floor plan.
Home Details
Home Type
- Single Family
Est. Annual Taxes
- $11,832
Year Built
- Built in 1949 | Remodeled in 2008
Lot Details
- 0.3 Acre Lot
- Wood Fence
- Landscaped
- Extensive Hardscape
- Corner Lot
- Level Lot
- Back and Front Yard
- Property is in very good condition
- Property is zoned 130
Home Design
- Craftsman Architecture
- Brick Exterior Construction
- Slab Foundation
- Architectural Shingle Roof
- Concrete Perimeter Foundation
- HardiePlank Type
Interior Spaces
- Property has 2 Levels
- Built-In Features
- Beamed Ceilings
- Wood Ceilings
- Cathedral Ceiling
- Ceiling Fan
- Recessed Lighting
- 2 Fireplaces
- Wood Burning Fireplace
- Gas Fireplace
- Insulated Doors
- Entrance Foyer
- Family Room Off Kitchen
- Living Room
- Formal Dining Room
- Storage Room
- Views of Woods
- Fire and Smoke Detector
Kitchen
- Gourmet Kitchen
- Breakfast Area or Nook
- Built-In Double Oven
- Down Draft Cooktop
- Ice Maker
- Dishwasher
- Stainless Steel Appliances
- Upgraded Countertops
- Disposal
Flooring
- Wood
- Carpet
- Ceramic Tile
Bedrooms and Bathrooms
- 4 Main Level Bedrooms
- En-Suite Primary Bedroom
- En-Suite Bathroom
- Walk-In Closet
Laundry
- Laundry Room
- Laundry on main level
- Dryer
- Washer
Improved Basement
- Connecting Stairway
- Interior Basement Entry
- Crawl Space
Parking
- 3 Parking Spaces
- 2 Driveway Spaces
- 1 Attached Carport Space
- On-Street Parking
Accessible Home Design
- No Interior Steps
- Level Entry For Accessibility
Outdoor Features
- Patio
- Gazebo
- Outdoor Storage
- Storage Shed
- Porch
Location
- Suburban Location
Schools
- Waynewood Elementary School
- Sandburg Middle School
- West Potomac High School
Utilities
- Forced Air Zoned Heating and Cooling System
- Heat Pump System
- Vented Exhaust Fan
- 60 Gallon+ Natural Gas Water Heater
Community Details
- No Home Owners Association
- Hollin Hall Village Subdivision
Listing and Financial Details
- Tax Lot 514
- Assessor Parcel Number 1022 03 0514
Map
Home Values in the Area
Average Home Value in this Area
Tax History
| Year | Tax Paid | Tax Assessment Tax Assessment Total Assessment is a certain percentage of the fair market value that is determined by local assessors to be the total taxable value of land and additions on the property. | Land | Improvement |
|---|---|---|---|---|
| 2024 | $11,789 | $969,740 | $297,000 | $672,740 |
| 2023 | $12,681 | $1,080,280 | $297,000 | $783,280 |
| 2022 | $11,051 | $924,840 | $277,000 | $647,840 |
| 2021 | $11,030 | $905,860 | $263,000 | $642,860 |
| 2020 | $9,766 | $793,920 | $235,000 | $558,920 |
| 2019 | $8,834 | $713,930 | $235,000 | $478,930 |
| 2018 | $8,551 | $692,930 | $214,000 | $478,930 |
| 2017 | $8,042 | $662,980 | $198,000 | $464,980 |
| 2016 | $8,026 | $662,980 | $198,000 | $464,980 |
| 2015 | $7,039 | $599,810 | $198,000 | $401,810 |
| 2014 | $6,729 | $573,360 | $187,000 | $386,360 |
Property History
| Date | Event | Price | Change | Sq Ft Price |
|---|---|---|---|---|
| 04/01/2025 04/01/25 | Pending | -- | -- | -- |
| 03/27/2025 03/27/25 | For Sale | $1,350,000 | +48.4% | $404 / Sq Ft |
| 04/10/2020 04/10/20 | Sold | $910,000 | +3.4% | $299 / Sq Ft |
| 03/16/2020 03/16/20 | Pending | -- | -- | -- |
| 03/13/2020 03/13/20 | For Sale | $879,900 | -- | $289 / Sq Ft |
Deed History
| Date | Type | Sale Price | Title Company |
|---|---|---|---|
| Deed | $910,000 | Allied Title & Escrow Llc | |
| Deed | $205,000 | -- |
Mortgage History
| Date | Status | Loan Amount | Loan Type |
|---|---|---|---|
| Open | $741,750 | New Conventional | |
| Closed | $728,000 | New Conventional | |
| Previous Owner | $516,000 | Stand Alone Refi Refinance Of Original Loan | |
| Previous Owner | $509,000 | New Conventional | |
| Previous Owner | $307,000 | Future Advance Clause Open End Mortgage | |
| Previous Owner | $153,750 | No Value Available |
Similar Homes in Alexandria, VA
Source: Bright MLS
MLS Number: VAFX2227390
APN: 1022-03-0514
- 8114 Fort Hunt Rd
- 8222 Treebrooke Ln
- 8264 Colling Manor Ct
- 8268 Colling Manor Ct
- 8272 Colling Manor Ct
- 8280 Colling Manor Ct
- 8260 Colling Manor Ct
- 1205 Collingwood Rd
- 8005 Wellington Rd
- 8110 Wingfield Place
- 8119 Stacey Rd
- 8123 Stacey Rd
- 8204 Collingwood Ct
- 8118 Stacey Rd
- 8127 Stacey Rd
- 1134 Westmoreland Rd
- 8126 Stacey Rd
- 8228 Stacey Rd
- 1112 Neal Dr
- 8402 Crossley Place
