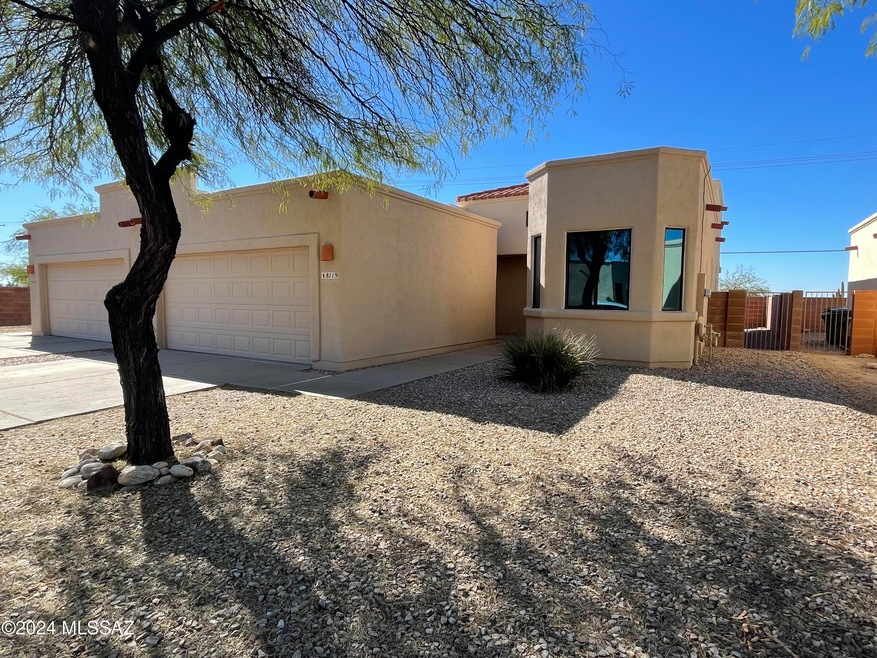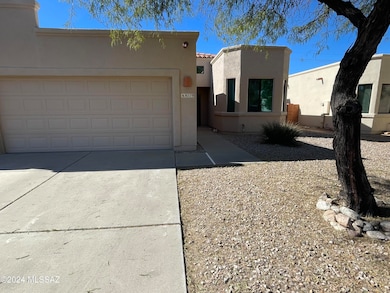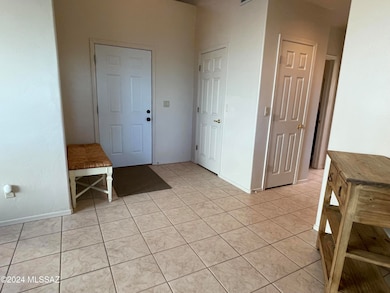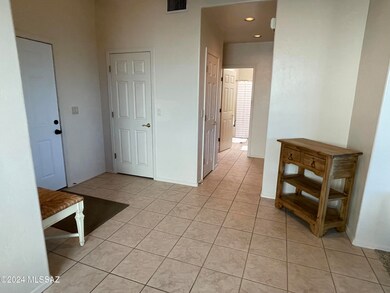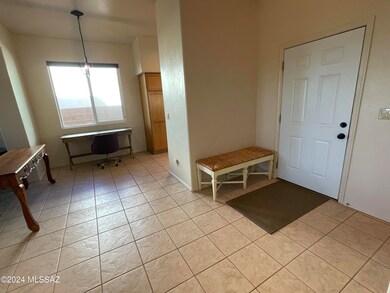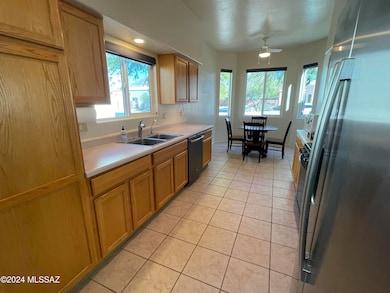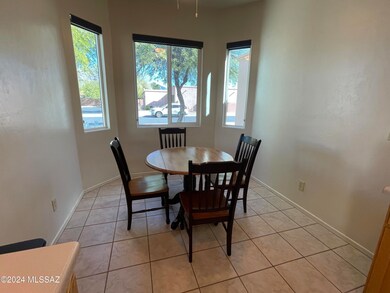8119 N Peppersauce Dr Tucson, AZ 85704
2
Beds
2
Baths
1,386
Sq Ft
4,182
Sq Ft Lot
Highlights
- Two Primary Bathrooms
- Vaulted Ceiling
- Stainless Steel Appliances
- Cross Middle School Rated A-
- Southwestern Architecture
- Family Room Off Kitchen
About This Home
Tasteful open concept luxury Executive Rental, everything you need for a comfortable business trip, or relaxing vacation. Two large bedrooms, with 2 full baths, private backyard with large covered patio. This Southwest gem creates an inviting atmosphere with all the comforts of home!
Townhouse Details
Home Type
- Townhome
Est. Annual Taxes
- $1,713
Year Built
- Built in 1999
Lot Details
- 4,182 Sq Ft Lot
- Lot Dimensions are 43' x 98'
Parking
- 2 Car Garage
Home Design
- Southwestern Architecture
- Frame With Stucco
- Built-Up Roof
Interior Spaces
- 1,386 Sq Ft Home
- 1-Story Property
- Vaulted Ceiling
- Ceiling Fan
- Double Pane Windows
- Family Room Off Kitchen
- Living Room
- Dining Area
Kitchen
- Gas Range
- Recirculated Exhaust Fan
- Microwave
- Dishwasher
- Stainless Steel Appliances
- Disposal
Flooring
- Carpet
- Ceramic Tile
Bedrooms and Bathrooms
- 2 Bedrooms
- Two Primary Bathrooms
- 2 Full Bathrooms
- Dual Vanity Sinks in Primary Bathroom
- Bathtub with Shower
- Exhaust Fan In Bathroom
Laundry
- Laundry closet
- Dryer
- Washer
Eco-Friendly Details
- Energy-Efficient Lighting
- ENERGY STAR Qualified Equipment for Heating
Schools
- Mesa Verde Elementary School
- Cross Middle School
- Canyon Del Oro High School
Utilities
- Forced Air Heating and Cooling System
- High Speed Internet
Listing and Financial Details
- Security Deposit $1,000
Community Details
Overview
- Peppersauce Townhomes Subdivision
Pet Policy
- Pets allowed on a case-by-case basis
Map
Source: MLS of Southern Arizona
MLS Number: 22427872
APN: 225-14-2720
Nearby Homes
- 8267 N Oracle Rd Unit 39
- 8271 N Oracle Rd Unit 243
- 8118 N Gibraltar Dr
- 29 E Mediterranean Dr
- 57 E Mediterranean Dr
- 7957 N Village Ave
- 133 E Mountain Morning Dr
- 140 E Magee Rd
- 143 E Bowers Ct
- 8529 N Via Tioga
- 8550 N Paseo Norteno
- 1005 W Emerine Dr
- 8597 N Via Tioga
- 8140 N Carolyn Place
- 8628 N Placita Del Cardo
- 8455 N La Oesta Ave
- 718 W Placita de La Poza
- 213 E Calle Zafiro
- 8245 N Rancho Catalina Ave
- 980 W Comobabi Dr
