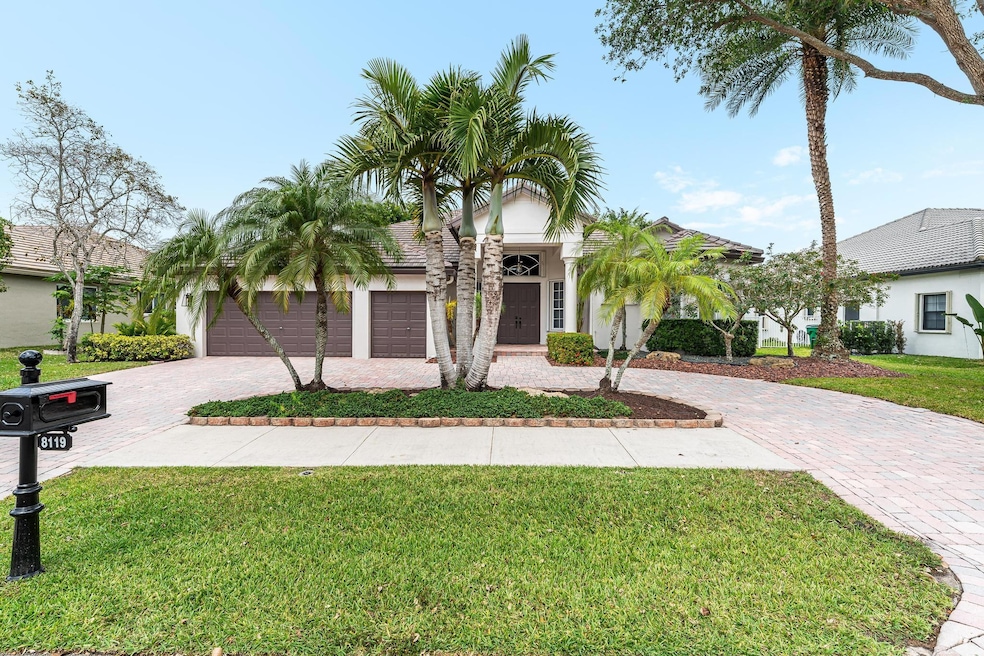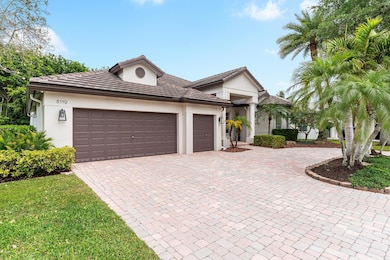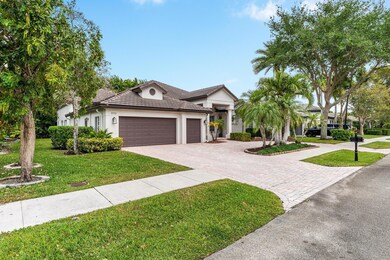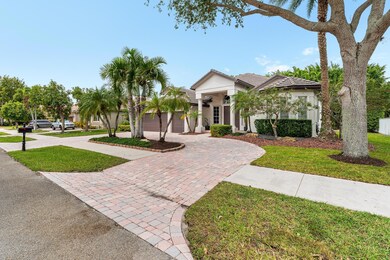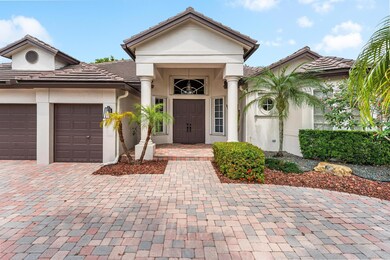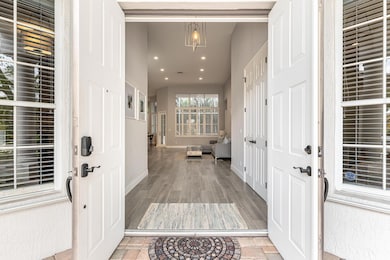
8119 S Savannah Cir Davie, FL 33328
Rolling Hills Golf and Tennis Club NeighborhoodEstimated payment $7,210/month
Highlights
- Gated Community
- Room in yard for a pool
- High Ceiling
- Western High School Rated A-
- Garden View
- Screened Porch
About This Home
Welcome to this beautifully renovated estate home nestled in Davie’s sought-after Lake Estates at Rolling Hills guard-gated community. This immaculate, turn-key residence boasts porcelain tile throughout the 4 bedrooms, family & living areas, 3 stylish bathrooms, large private office, separate laundry room, & spacious kitchen complete w/ built-in wine fridge & coffee bar area. The newly rescreened oversized patio is ideal for year-round entertaining or relaxing w/ an option to add a pool. The 2.5 car garage comes fully equipped with an EV car charging station & dedicated golf cart space. Additional features include a newer tile roof/gutters (2021) & a/c (2020), hurricane protected windows, & whole house generator hook up. Enjoy the 9-hole community golf course. Close to NSU & HCA Hospital.
Home Details
Home Type
- Single Family
Est. Annual Taxes
- $10,624
Year Built
- Built in 2001
Lot Details
- 9,334 Sq Ft Lot
- South Facing Home
- Sprinkler System
- Property is zoned R-5
HOA Fees
- $325 Monthly HOA Fees
Parking
- 2 Car Attached Garage
- Garage Door Opener
- Circular Driveway
Home Design
- Flat Roof Shape
- Tile Roof
Interior Spaces
- 2,649 Sq Ft Home
- 1-Story Property
- High Ceiling
- Ceiling Fan
- Plantation Shutters
- Blinds
- Family Room
- Florida or Dining Combination
- Den
- Screened Porch
- Utility Room
- Tile Flooring
- Garden Views
Kitchen
- Breakfast Area or Nook
- Breakfast Bar
- Self-Cleaning Oven
- Microwave
- Ice Maker
- Dishwasher
- Kitchen Island
- Disposal
Bedrooms and Bathrooms
- 4 Main Level Bedrooms
- Split Bedroom Floorplan
- Closet Cabinetry
- Walk-In Closet
- 3 Full Bathrooms
- Separate Shower in Primary Bathroom
Laundry
- Laundry Room
- Dryer
- Washer
- Laundry Tub
Home Security
- Hurricane or Storm Shutters
- Fire and Smoke Detector
Outdoor Features
- Room in yard for a pool
- Patio
Schools
- Silver Ridge Elementary School
- Indian Ridge Middle School
- Western High School
Utilities
- Central Heating and Cooling System
- Electric Water Heater
- Cable TV Available
Listing and Financial Details
- Assessor Parcel Number 504128291030
- Seller Considering Concessions
Community Details
Overview
- Association fees include common area maintenance, cable TV, security
- Lake Estates At Rolling Hills Subdivision
Additional Features
- Community Wi-Fi
- Gated Community
Map
Home Values in the Area
Average Home Value in this Area
Tax History
| Year | Tax Paid | Tax Assessment Tax Assessment Total Assessment is a certain percentage of the fair market value that is determined by local assessors to be the total taxable value of land and additions on the property. | Land | Improvement |
|---|---|---|---|---|
| 2025 | $10,625 | $586,370 | -- | -- |
| 2024 | $10,378 | $569,850 | -- | -- |
| 2023 | $10,378 | $553,260 | $0 | $0 |
| 2022 | $9,706 | $537,150 | $0 | $0 |
| 2021 | $9,584 | $521,510 | $0 | $0 |
| 2020 | $9,550 | $514,310 | $65,340 | $448,970 |
| 2019 | $10,424 | $516,320 | $65,340 | $450,980 |
| 2018 | $6,583 | $363,610 | $0 | $0 |
| 2017 | $6,423 | $356,140 | $0 | $0 |
| 2016 | $6,355 | $348,820 | $0 | $0 |
| 2015 | $6,484 | $346,400 | $0 | $0 |
| 2014 | $6,519 | $343,660 | $0 | $0 |
| 2013 | -- | $433,260 | $65,350 | $367,910 |
Property History
| Date | Event | Price | Change | Sq Ft Price |
|---|---|---|---|---|
| 04/24/2025 04/24/25 | Pending | -- | -- | -- |
| 03/27/2025 03/27/25 | For Sale | $1,075,000 | +88.9% | $406 / Sq Ft |
| 03/01/2019 03/01/19 | Sold | $569,000 | 0.0% | $215 / Sq Ft |
| 01/22/2019 01/22/19 | Pending | -- | -- | -- |
| 01/16/2019 01/16/19 | For Sale | $569,000 | -- | $215 / Sq Ft |
Deed History
| Date | Type | Sale Price | Title Company |
|---|---|---|---|
| Warranty Deed | $569,000 | Attorney | |
| Warranty Deed | $317,500 | Cross Country Title Inc |
Mortgage History
| Date | Status | Loan Amount | Loan Type |
|---|---|---|---|
| Open | $460,575 | New Conventional | |
| Closed | $455,200 | New Conventional | |
| Previous Owner | $160,000 | No Value Available | |
| Closed | $100,000 | No Value Available |
Similar Homes in the area
Source: BeachesMLS (Greater Fort Lauderdale)
MLS Number: F10491861
APN: 50-41-28-29-1030
- 4021 E Lake Estates Dr
- 4023 W Lake Estates Dr
- 3982 W Lake Estates Dr
- 4201 SW 78th Dr
- 8211 SW 39th Ct
- 4232 SW 78th Dr
- 8455 SW 42nd Ct
- 3960 SW 84th Terrace
- 4051 SW 84th Terrace
- 4169 SW 85th Ave Unit 3
- 4263 S Pine Island Rd
- 4291 S Pine Island Rd
- 4345 SW 74th Way
- 8512 Old Country Manor Unit 231
- 8527 Old Country Manor Unit 508
- 8521 Old Country Manor Unit 529
- 7782 Paddock Place Unit 1
- 8653 Blaze Ct
- 7702 Paddock Place
- 7727 Deercreek Ct
