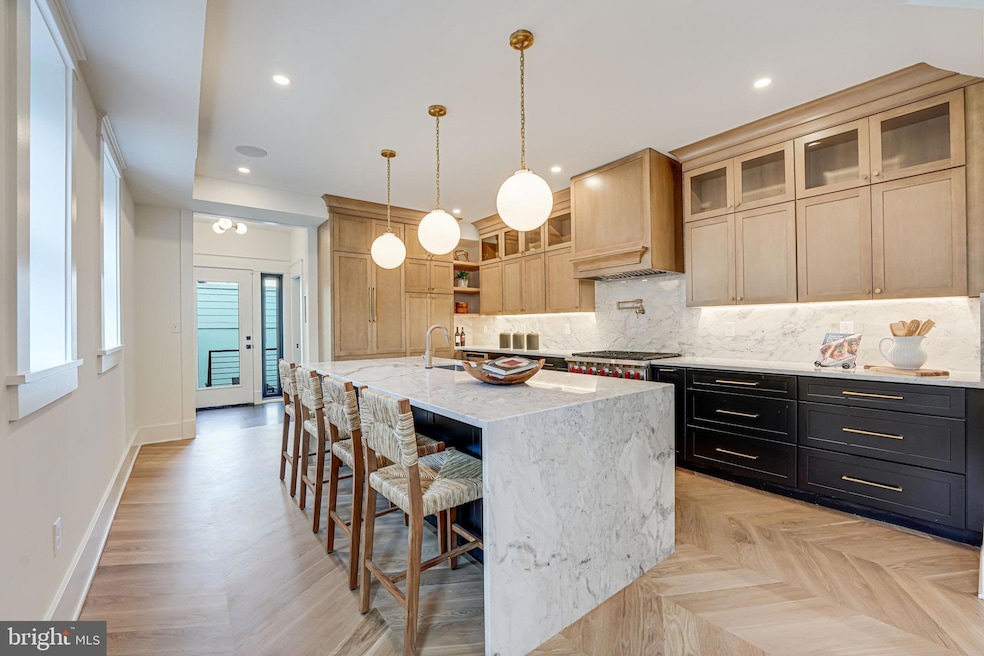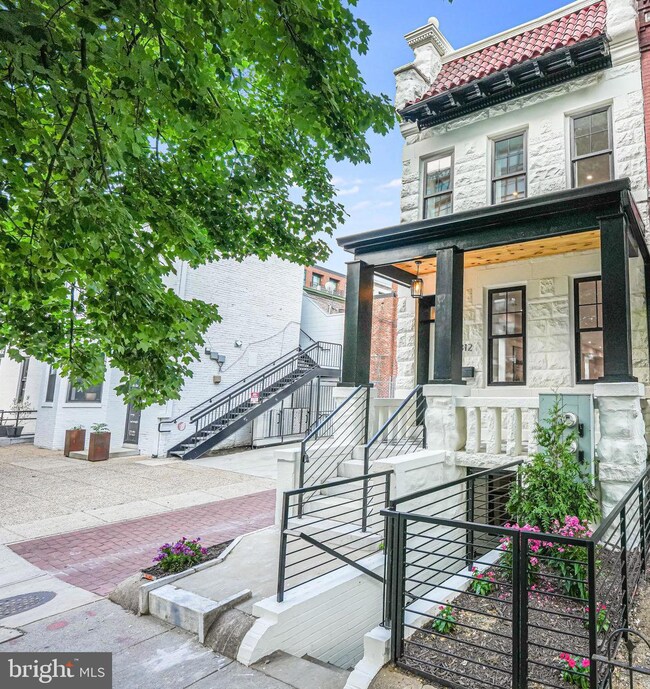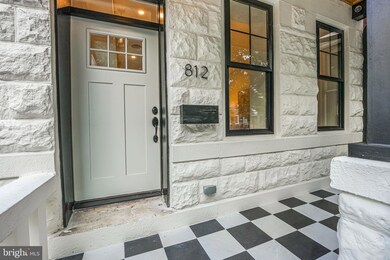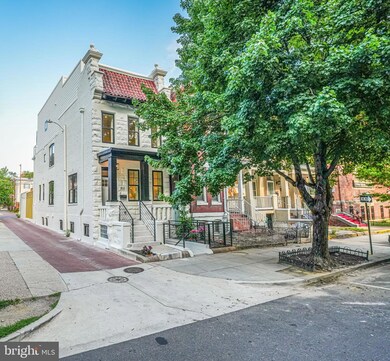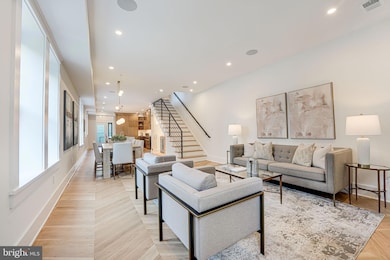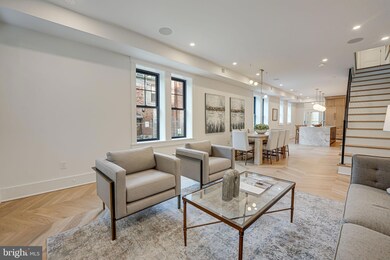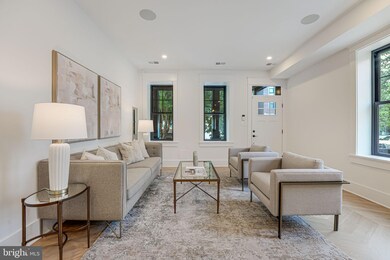
812 6th St NE Washington, DC 20002
Atlas District NeighborhoodHighlights
- Eat-In Gourmet Kitchen
- Open Floorplan
- Traditional Architecture
- Stuart-Hobson Middle School Rated A-
- Curved or Spiral Staircase
- Wood Flooring
About This Home
As of January 2025Introducing the latest development and custom-built new construction by William Andrew Homes: welcome to 812 6th St NE, where luxury and modern elegance are perfectly balanced to create the ultimate living experience in the bustling H Street corridor. This home is a full custom build, featuring meticulous design and craftsmanship throughout. Enjoy two balconies and a rooftop terrace with spacious outdoor living areas featuring Trex decking. The interior showcases exquisite custom millwork and metal welding, enhancing the aesthetic appeal. The gourmet kitchen is a chef's dream, boasting custom cabinetry, under-cabinet lighting, a Wolf range, and SKS appliances. High-quality Anderson windows provide ample natural light, creating a bright and airy ambiance. The primary suite is an oasis of luxury, featuring a large walk-in closet and an ensuite bathroom with a private balcony. The top floor offers a full laundry room with dual washer/dryers, plentiful shelving, and a workstation. The lower level includes a rentable basement apartment with a full kitchen, COA obtained, and individually metered, featuring 8' ceilings in the ADU. Additional amenities include a private two-car garage, a custom wine cellar with a cooling wine fridge, in-ceiling speakers with a Sonos amp, and a custom mudroom with bench seating and storage. The home boasts a spacious blue stone patio and wide plank white oak hardwood floors, including chevron flooring on the main level. Top-of-the-line finishes, luxury tiles, and countertops are found throughout, complemented by custom lighting. An upgraded water line with a copper installation replaces the lead line, ensuring modern safety standards. Dual air conditioning units separate the top and bottom floors for optimal climate control. Solid core three-panel interior doors add to the home's sophistication.
The location gives you access to the very best that Capitol Hill and H St. have to offer! The Whole Foods is literally at your front door. Enjoy the best DC has to offer and dine at any number of award-winning restaurants and eateries on DC's Famous H Street, or explore all types of food and shopping at DC's renowned Union Market! Traveling out of town could not be easier with Union Station a mere 7 blocks away! A walker's paradise, this location allows you to WALK to the Capitol, the Mall, all the monuments, the memorials, and the museums. Wydown Coffee and Starbucks are on the same block, so grab your coffee before you hit any of the many gyms close by (OrangeTheory on H, Solidcore, MADabolic on H, and Jade Fitness on Cap Hill). This property is the epitome of class and sophistication, offering an exclusive lifestyle for the discerning buyer who demands nothing but the best.
Last Agent to Sell the Property
D.S.A. Properties & Investments LLC License #0225073879
Townhouse Details
Home Type
- Townhome
Est. Annual Taxes
- $9,687
Year Built
- Built in 1915 | Remodeled in 2024
Lot Details
- 1,509 Sq Ft Lot
- Wood Fence
- Property is in excellent condition
Parking
- 2 Car Detached Garage
- Front Facing Garage
- Garage Door Opener
- Off-Street Parking
Home Design
- Semi-Detached or Twin Home
- Traditional Architecture
- Brick Exterior Construction
Interior Spaces
- Property has 3 Levels
- Open Floorplan
- Curved or Spiral Staircase
- Sound System
- Built-In Features
- Crown Molding
- Tray Ceiling
- Ceiling height of 9 feet or more
- Ceiling Fan
- Recessed Lighting
- Family Room Off Kitchen
- Dining Area
Kitchen
- Eat-In Gourmet Kitchen
- Kitchenette
- Breakfast Area or Nook
- Gas Oven or Range
- Built-In Range
- Range Hood
- Built-In Microwave
- Extra Refrigerator or Freezer
- Ice Maker
- Dishwasher
- Stainless Steel Appliances
- Kitchen Island
- Upgraded Countertops
- Wine Rack
- Disposal
- Instant Hot Water
Flooring
- Wood
- Ceramic Tile
Bedrooms and Bathrooms
- En-Suite Bathroom
- Walk-In Closet
- Bathtub with Shower
Laundry
- Laundry on upper level
- Stacked Washer and Dryer
Basement
- English Basement
- Connecting Stairway
- Front and Rear Basement Entry
Eco-Friendly Details
- Energy-Efficient Appliances
Outdoor Features
- Multiple Balconies
- Patio
- Terrace
- Office or Studio
- Tenant House
Utilities
- Forced Air Heating and Cooling System
- Vented Exhaust Fan
- Natural Gas Water Heater
Community Details
- No Home Owners Association
- H Street Corridor Subdivision, I'm Gorgeous! Floorplan
Listing and Financial Details
- Tax Lot 47
- Assessor Parcel Number 0832//0047
Map
Home Values in the Area
Average Home Value in this Area
Property History
| Date | Event | Price | Change | Sq Ft Price |
|---|---|---|---|---|
| 03/05/2025 03/05/25 | For Rent | $7,000 | 0.0% | -- |
| 01/31/2025 01/31/25 | Sold | $1,800,000 | 0.0% | $555 / Sq Ft |
| 12/31/2024 12/31/24 | Pending | -- | -- | -- |
| 12/10/2024 12/10/24 | For Sale | $1,799,888 | +179.1% | $555 / Sq Ft |
| 01/30/2014 01/30/14 | Sold | $645,000 | +4.4% | $377 / Sq Ft |
| 12/27/2013 12/27/13 | Pending | -- | -- | -- |
| 12/18/2013 12/18/13 | For Sale | $618,000 | -- | $361 / Sq Ft |
Tax History
| Year | Tax Paid | Tax Assessment Tax Assessment Total Assessment is a certain percentage of the fair market value that is determined by local assessors to be the total taxable value of land and additions on the property. | Land | Improvement |
|---|---|---|---|---|
| 2024 | $56,984 | $1,139,670 | $533,720 | $605,950 |
| 2023 | $32,047 | $1,095,620 | $526,070 | $569,550 |
| 2022 | $9,010 | $1,060,030 | $483,540 | $576,490 |
| 2021 | $8,587 | $1,010,280 | $478,760 | $531,520 |
| 2020 | $8,319 | $978,650 | $452,080 | $526,570 |
| 2019 | $7,924 | $932,180 | $425,730 | $506,450 |
| 2018 | $7,454 | $876,980 | $0 | $0 |
| 2017 | $7,162 | $842,540 | $0 | $0 |
| 2016 | $5,614 | $763,330 | $0 | $0 |
| 2015 | $4,121 | $484,800 | $0 | $0 |
| 2014 | $3,644 | $428,710 | $0 | $0 |
Mortgage History
| Date | Status | Loan Amount | Loan Type |
|---|---|---|---|
| Open | $1,439,910 | New Conventional | |
| Previous Owner | $804,070 | Construction | |
| Previous Owner | $392,000 | Commercial | |
| Previous Owner | $575,000 | Commercial | |
| Previous Owner | $582,500 | Commercial | |
| Previous Owner | $140,000 | Commercial | |
| Previous Owner | $50,000 | Credit Line Revolving | |
| Previous Owner | $80,500 | Commercial |
Deed History
| Date | Type | Sale Price | Title Company |
|---|---|---|---|
| Deed | $1,799,888 | Millennium Title | |
| Warranty Deed | $645,000 | -- | |
| Deed | $89,500 | -- |
Similar Homes in Washington, DC
Source: Bright MLS
MLS Number: DCDC2171302
APN: 0832-0047
- 819 6th St NE
- 821 4th St NE
- 829 4th St NE
- 819 4th St NE
- 614 I St NE Unit 1
- 925 5th St NE
- 518 G St NE
- 646 H St NE Unit PH-1
- 646 H St NE Unit 405
- 646 H St NE Unit 306
- 613 K St NE
- 507 G St NE
- 313 I St NE Unit 1
- 313 I St NE Unit 2
- 737 3rd St NE
- 301 H St NE Unit 405
- 301 H St NE Unit 501
- 625 5th St NE Unit 1
- 705 7th St NE
- 722 8th St NE
