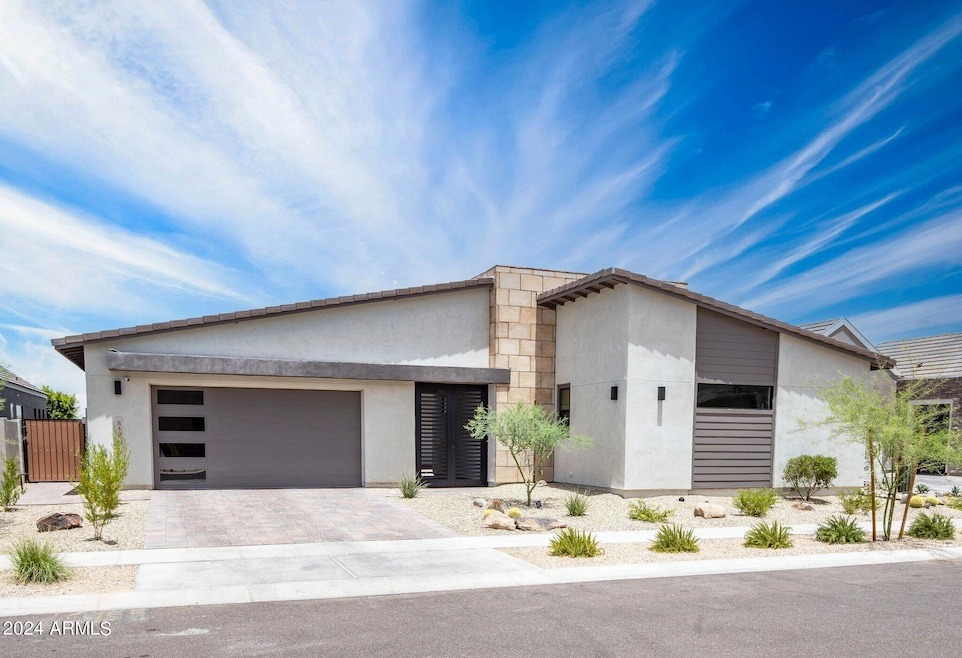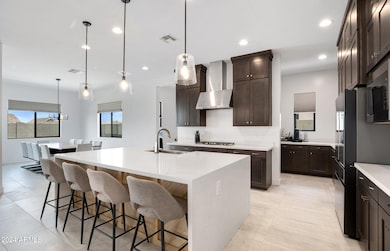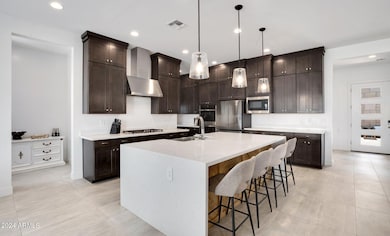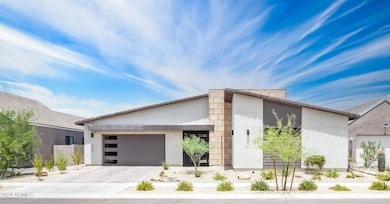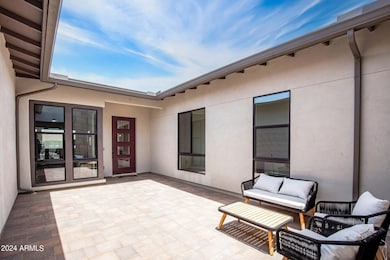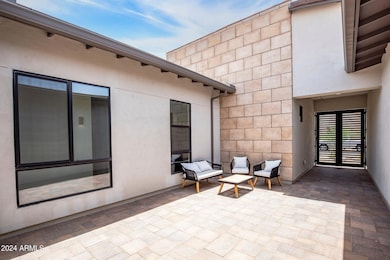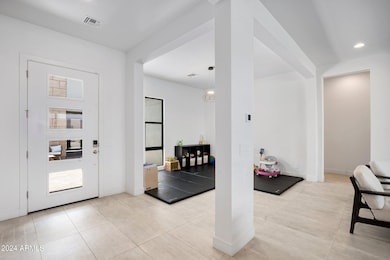
812 E Summerside Rd Phoenix, AZ 85042
South Mountain NeighborhoodEstimated payment $6,204/month
Highlights
- Fitness Center
- Mountain View
- Granite Countertops
- Phoenix Coding Academy Rated A
- Clubhouse
- Heated Community Pool
About This Home
Modern Luxury at the Foothills of South Mountain Experience resort-style living in this stunning single-level home located in the exclusive gated community of Avance. This two years old home, at 3,824 sq. ft. boasts 4 bedrooms, 4.5 bathrooms, and countless upgrades. The main home features 3 spacious bedrooms with en-suite bathrooms, a versatile den/office, and an attached casita with a bedroom, living area, kitchenette, and full bathroom, offering flexible living options.
Enter through a custom Portico iron gate into a beautifully paved courtyard, leading to a light-filled, open floor plan with porcelain tile throughout. The gourmet kitchen is a chef's dream, complete with a large island, breakfast bar, double ovens, gas cooktop, butler's pantry/coffee bar, and an expansive walk-through pantry. The oversized primary suite includes a custom accent wall, spa-like bathroom with dual vanities, and a luxurious walk-in closet.
The backyard is designed for relaxation and entertaining, featuring a large turf area, covered patio, extended paver space, a dedicated dog play area, and a gas line for your outdoor grill. Enjoy breathtaking mountain views and direct access to South Mountain trails via a gated entry at the end of the street.
Avance is a dog and kid-friendly community with multiple playgrounds, open green spaces, and walking trails. Additional amenities include a resort-style pool, a community courtyard, and a state-of-the-art gym with views of downtown Phoenix. With professional home sealing for pest protection and no carpet throughout, this home is as functional as it is beautiful.
This rare opportunity combines modern luxury, thoughtful design, and a vibrant, pet-friendly community.
Home Details
Home Type
- Single Family
Est. Annual Taxes
- $5,194
Year Built
- Built in 2022
Lot Details
- 9,100 Sq Ft Lot
- Desert faces the front and back of the property
- Block Wall Fence
- Artificial Turf
- Front and Back Yard Sprinklers
HOA Fees
- $190 Monthly HOA Fees
Parking
- 2 Open Parking Spaces
- 3 Car Garage
- Tandem Parking
Home Design
- Wood Frame Construction
- Tile Roof
- Stone Exterior Construction
- Stucco
Interior Spaces
- 3,824 Sq Ft Home
- 1-Story Property
- Ceiling height of 9 feet or more
- Ceiling Fan
- Fireplace
- Double Pane Windows
- ENERGY STAR Qualified Windows with Low Emissivity
- Tile Flooring
- Mountain Views
- Washer and Dryer Hookup
Kitchen
- Eat-In Kitchen
- Breakfast Bar
- Gas Cooktop
- Built-In Microwave
- Kitchen Island
- Granite Countertops
Bedrooms and Bathrooms
- 4 Bedrooms
- Primary Bathroom is a Full Bathroom
- 4.5 Bathrooms
- Dual Vanity Sinks in Primary Bathroom
- Bathtub With Separate Shower Stall
Schools
- Maxine O Bush Elementary School
- South Mountain High School
Utilities
- Cooling Available
- Heating System Uses Natural Gas
Additional Features
- No Interior Steps
- ENERGY STAR Qualified Equipment
- Fire Pit
Listing and Financial Details
- Tax Lot 152
- Assessor Parcel Number 300-71-492
Community Details
Overview
- Association fees include ground maintenance
- Aam Association, Phone Number (602) 957-9191
- Built by Tri Pointe
- Vistal Phase 2B Subdivision
Amenities
- Clubhouse
- Recreation Room
Recreation
- Community Playground
- Fitness Center
- Heated Community Pool
- Community Spa
- Bike Trail
Map
Home Values in the Area
Average Home Value in this Area
Tax History
| Year | Tax Paid | Tax Assessment Tax Assessment Total Assessment is a certain percentage of the fair market value that is determined by local assessors to be the total taxable value of land and additions on the property. | Land | Improvement |
|---|---|---|---|---|
| 2025 | $5,194 | $39,434 | -- | -- |
| 2024 | $5,036 | $37,556 | -- | -- |
| 2023 | $5,036 | $62,750 | $12,550 | $50,200 |
| 2022 | $237 | $5,265 | $5,265 | $0 |
| 2021 | $242 | $2,445 | $2,445 | $0 |
Property History
| Date | Event | Price | Change | Sq Ft Price |
|---|---|---|---|---|
| 04/16/2025 04/16/25 | Price Changed | $999,929 | 0.0% | $261 / Sq Ft |
| 04/15/2025 04/15/25 | For Rent | $5,000 | 0.0% | -- |
| 04/09/2025 04/09/25 | Price Changed | $999,939 | 0.0% | $261 / Sq Ft |
| 04/03/2025 04/03/25 | Price Changed | $999,949 | 0.0% | $261 / Sq Ft |
| 03/26/2025 03/26/25 | Price Changed | $999,959 | 0.0% | $261 / Sq Ft |
| 03/19/2025 03/19/25 | Price Changed | $999,969 | 0.0% | $261 / Sq Ft |
| 03/12/2025 03/12/25 | Price Changed | $999,979 | 0.0% | $262 / Sq Ft |
| 03/05/2025 03/05/25 | Price Changed | $999,989 | 0.0% | $262 / Sq Ft |
| 02/11/2025 02/11/25 | Price Changed | $999,999 | -7.0% | $262 / Sq Ft |
| 02/06/2025 02/06/25 | Price Changed | $1,075,000 | -0.5% | $281 / Sq Ft |
| 01/30/2025 01/30/25 | Price Changed | $1,080,000 | -0.5% | $282 / Sq Ft |
| 01/23/2025 01/23/25 | Price Changed | $1,085,000 | -0.5% | $284 / Sq Ft |
| 01/16/2025 01/16/25 | Price Changed | $1,090,000 | -0.9% | $285 / Sq Ft |
| 11/01/2024 11/01/24 | For Sale | $1,100,000 | -- | $288 / Sq Ft |
Deed History
| Date | Type | Sale Price | Title Company |
|---|---|---|---|
| Quit Claim Deed | -- | None Listed On Document | |
| Special Warranty Deed | $882,416 | -- |
Mortgage History
| Date | Status | Loan Amount | Loan Type |
|---|---|---|---|
| Previous Owner | $794,174 | New Conventional |
Similar Homes in the area
Source: Arizona Regional Multiple Listing Service (ARMLS)
MLS Number: 6771677
APN: 300-71-492
- 812 E Summerside Rd
- 834 E Kachina Trail
- 921 E Buist Ave
- 514 E Pearce Rd
- 830 E Buist Ave
- 727 E Monte Way
- 9807 S 11th St
- 9835 S 11th St
- 925 E Piedmont Rd
- 917 E La Mirada Dr
- 213 E Summerside Rd
- 948 E La Mirada Dr
- 942 E Paseo Way
- 1113 E La Mirada Dr
- 709 E Hazel Dr
- 827 E Hazel Dr
- 816 E Hazel Dr
- 801 E Siesta Dr
- 315 E Milada Dr
- 409 E Beth Dr
