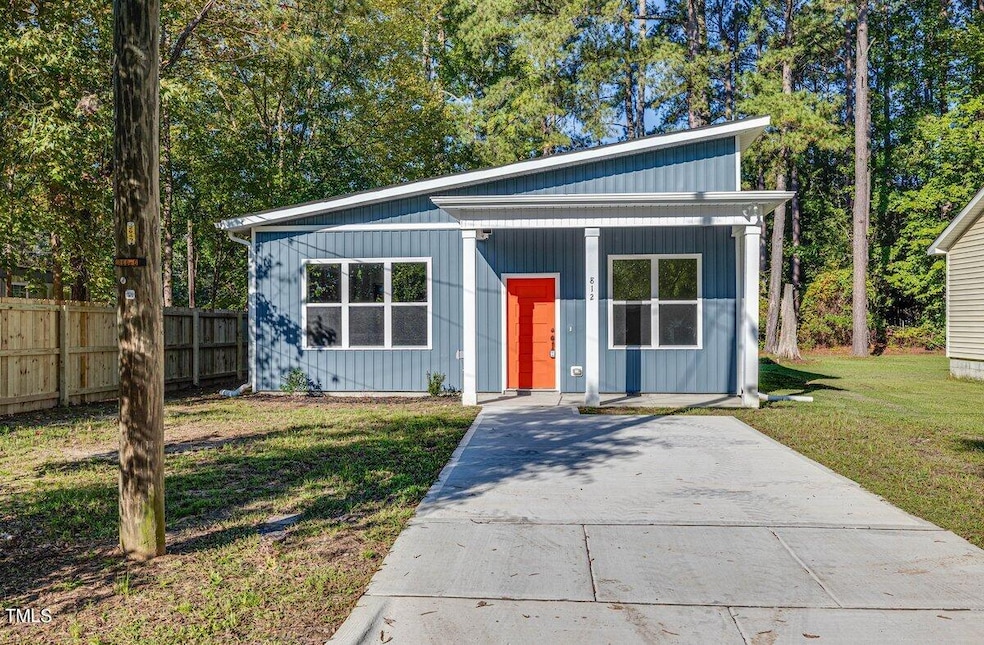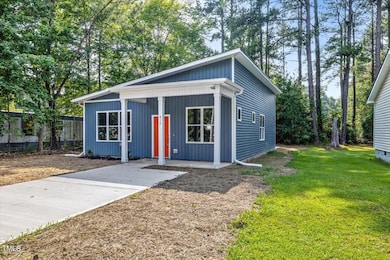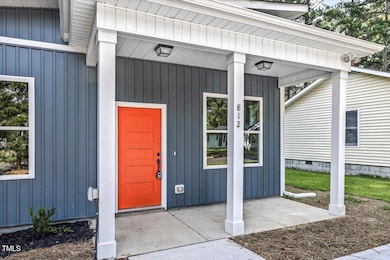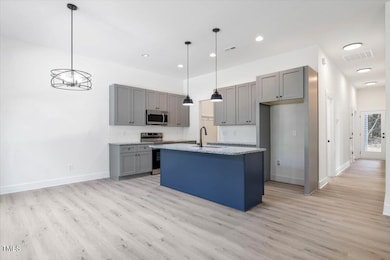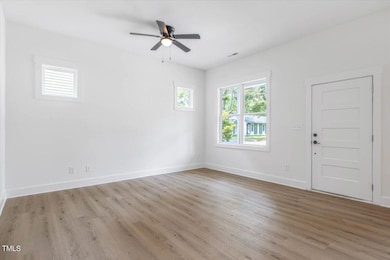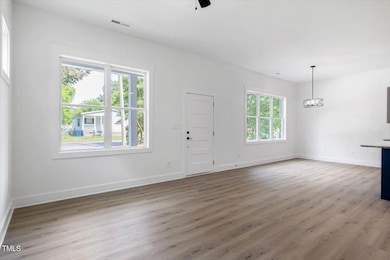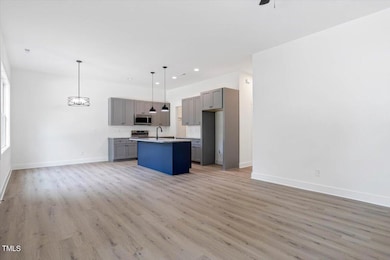
812 East St Smithfield, NC 27577
Estimated payment $1,439/month
Highlights
- New Construction
- No HOA
- Luxury Vinyl Tile Flooring
- Contemporary Architecture
- Ranch Style House
- Central Heating and Cooling System
About This Home
Step into this inviting new home, where modern design meets affordability and durability. With 1,400 square feet of well-planned space, it features three spacious bedrooms and two full bathrooms. The primary bedroom offers a peaceful retreat, while the secondary bedrooms provide ample space and storage. The open living area seamlessly connects to the kitchen, making it ideal for entertaining or spending time with loved ones. The kitchen stands out with solid wood cabinets, granite countertops, and stainless steel appliances. Throughout the home, high ceilings create a sense of openness, and luxury vinyl plank flooring combines durability with style. Craftsman-style touches like wood shelving in closets and ceiling fans in every bedroom add both function and charm. Outside, the home boasts bold Midnight Blue siding, a durable shingle roof, and an inviting front porch. Built to meet the needs of modern living, this home offers both comfort and style. Don't miss your chance to make it yours—schedule a tour today! Family Building Company offers an industry-leading First-Time Homebuyers Program. Buyers who have not owned a home in the past 3 years can receive over $5700 in closing cost assistance plus a provided survey, title insurance discount, and optional at-cost add-ons. To learn more, please visit www.familybuildingco.com/firsttime. Please specify First-Time Homebuyer status when submitting an offer.
Home Details
Home Type
- Single Family
Est. Annual Taxes
- $195
Year Built
- Built in 2024 | New Construction
Home Design
- Contemporary Architecture
- Ranch Style House
- Transitional Architecture
- Slab Foundation
- Frame Construction
- Architectural Shingle Roof
- Vinyl Siding
Interior Spaces
- 1,402 Sq Ft Home
- Family Room
Flooring
- Carpet
- Luxury Vinyl Tile
Bedrooms and Bathrooms
- 3 Bedrooms
- 2 Full Bathrooms
Parking
- 2 Parking Spaces
- 2 Open Parking Spaces
Schools
- W Smithfield Elementary School
- Smithfield Middle School
- Smithfield Selma High School
Additional Features
- 6,403 Sq Ft Lot
- Central Heating and Cooling System
Community Details
- No Home Owners Association
- Built by Family Building Co II LLC
- Woodall Heights Subdivision
Listing and Financial Details
- Assessor Parcel Number 15-0-67-016-A-
Map
Home Values in the Area
Average Home Value in this Area
Tax History
| Year | Tax Paid | Tax Assessment Tax Assessment Total Assessment is a certain percentage of the fair market value that is determined by local assessors to be the total taxable value of land and additions on the property. | Land | Improvement |
|---|---|---|---|---|
| 2024 | $195 | $15,700 | $10,000 | $5,700 |
| 2023 | $198 | $15,700 | $10,000 | $5,700 |
| 2022 | $204 | $15,700 | $10,000 | $5,700 |
| 2021 | $204 | $15,700 | $10,000 | $5,700 |
| 2020 | $209 | $15,700 | $10,000 | $5,700 |
| 2019 | $209 | $15,700 | $10,000 | $5,700 |
| 2018 | $181 | $13,440 | $9,010 | $4,430 |
| 2017 | $181 | $13,440 | $9,010 | $4,430 |
| 2016 | $181 | $13,440 | $9,010 | $4,430 |
| 2015 | $181 | $13,440 | $9,010 | $4,430 |
| 2014 | $181 | $13,440 | $9,010 | $4,430 |
Property History
| Date | Event | Price | Change | Sq Ft Price |
|---|---|---|---|---|
| 04/14/2025 04/14/25 | Price Changed | $255,000 | -3.8% | $182 / Sq Ft |
| 04/01/2025 04/01/25 | For Sale | $265,000 | +616.2% | $189 / Sq Ft |
| 11/13/2023 11/13/23 | Sold | $37,000 | +23.3% | -- |
| 11/02/2023 11/02/23 | Pending | -- | -- | -- |
| 11/01/2023 11/01/23 | For Sale | $30,000 | -- | -- |
Deed History
| Date | Type | Sale Price | Title Company |
|---|---|---|---|
| Warranty Deed | $37,000 | None Listed On Document | |
| Quit Claim Deed | -- | None Listed On Document | |
| Quit Claim Deed | -- | None Available |
Mortgage History
| Date | Status | Loan Amount | Loan Type |
|---|---|---|---|
| Closed | $163,000 | New Conventional | |
| Closed | $40,000 | Construction |
Similar Homes in Smithfield, NC
Source: Doorify MLS
MLS Number: 10085992
APN: 15067016A
- 912 Martin Luther King jr Dr
- 910 West St
- 704 East St
- 907 Blount St
- 712 Blount St
- 915 Blount St
- 521 Mill St
- 1004 Fuller St
- 306 Martin Luther King jr Dr
- 507 E Davis St
- 72 Victory View Terrace E
- 512 S 4th St
- 1239 Brogden Rd
- 211 S 6th St
- 209 S 6th St
- 1103 Gaston St
- 604 E Johnston St
- 602 E Johnston St
- 1105 Massey St
- 806 S 2nd St
