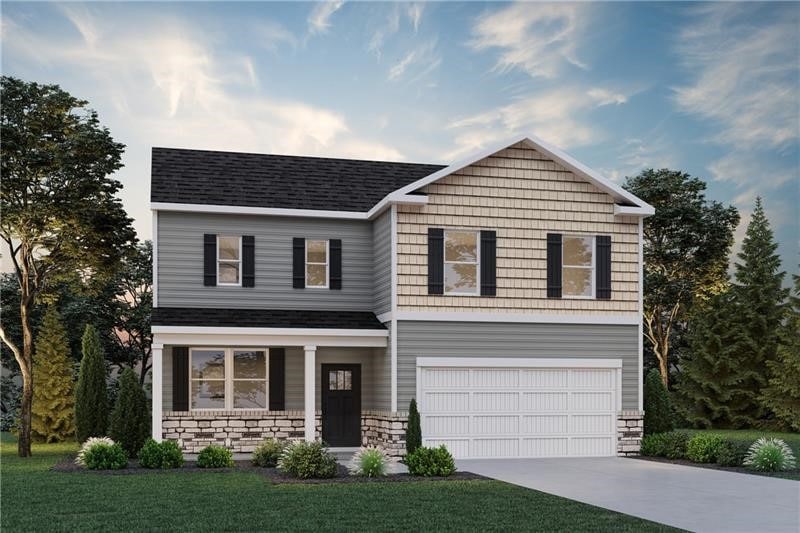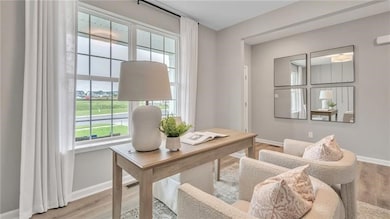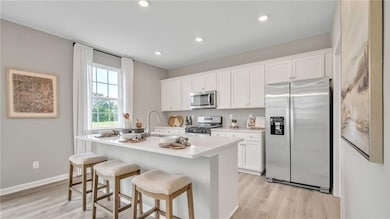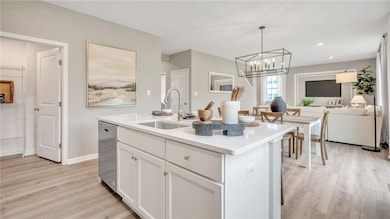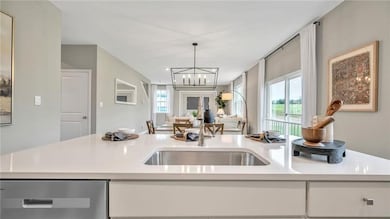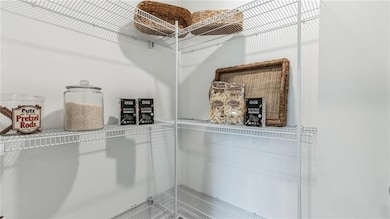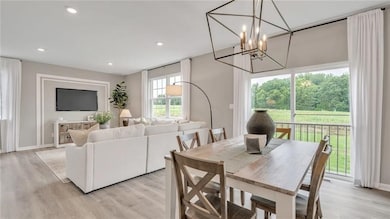
$454,990
- 4 Beds
- 2.5 Baths
- 2,384 Sq Ft
- 804 Frickwood Dr
- South Park Township, PA
Welcome home to the Galen! As you enter the home, you’ll be greeted by a flex room that can be used as a dining room, home office, or playroom. The entryway leads you into the spacious great room that opens to the kitchen, creating an open feel. The kitchen includes a large pantry, stainless steel appliances, quartz countertops, and an island that is perfect for cooking, entertaining, or
David Bruckner D.R. HORTON REALTY OF PA
