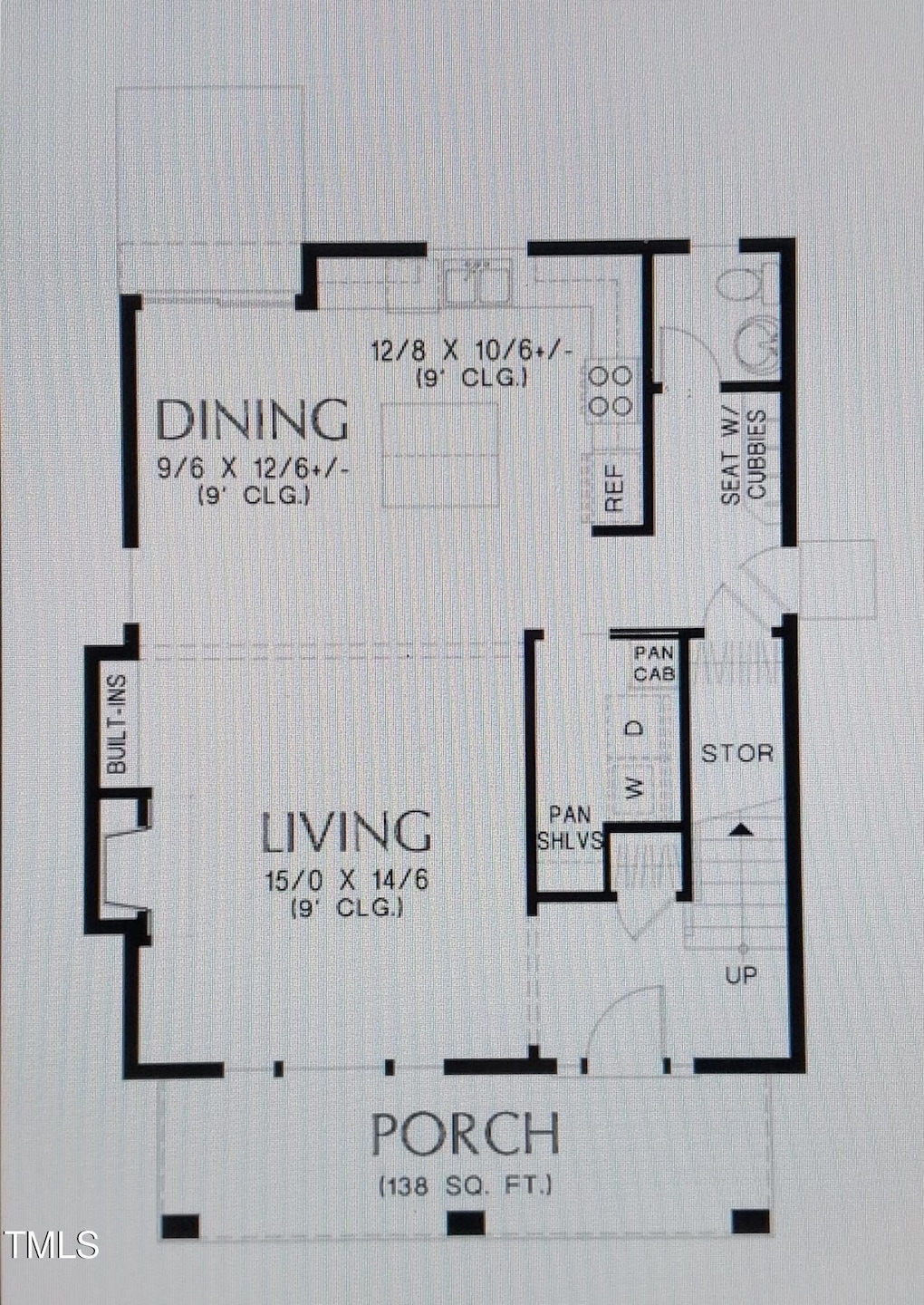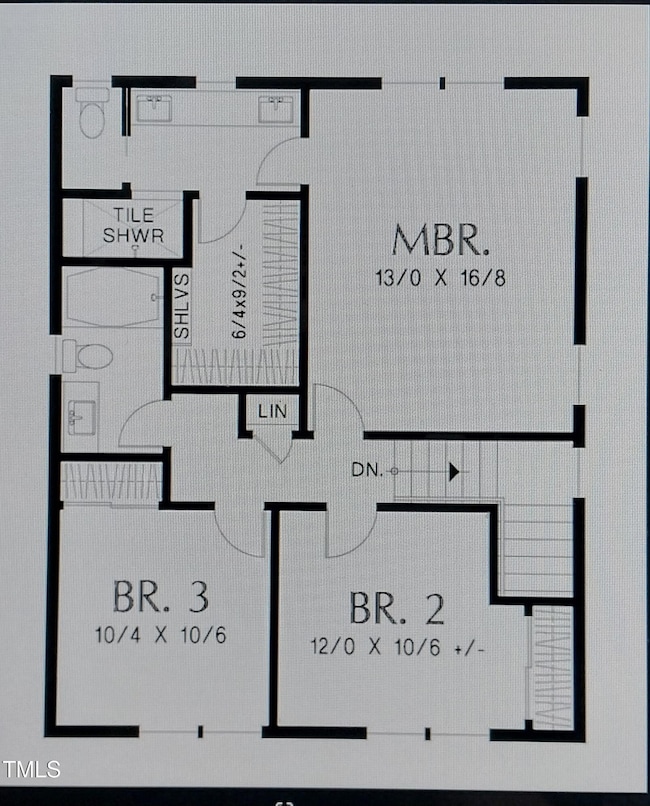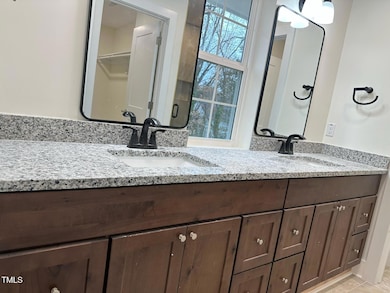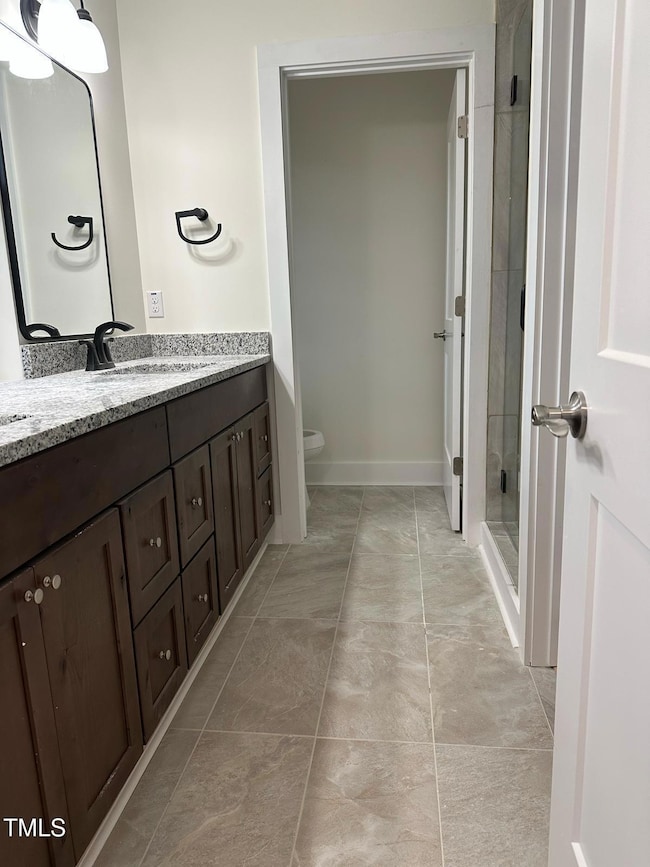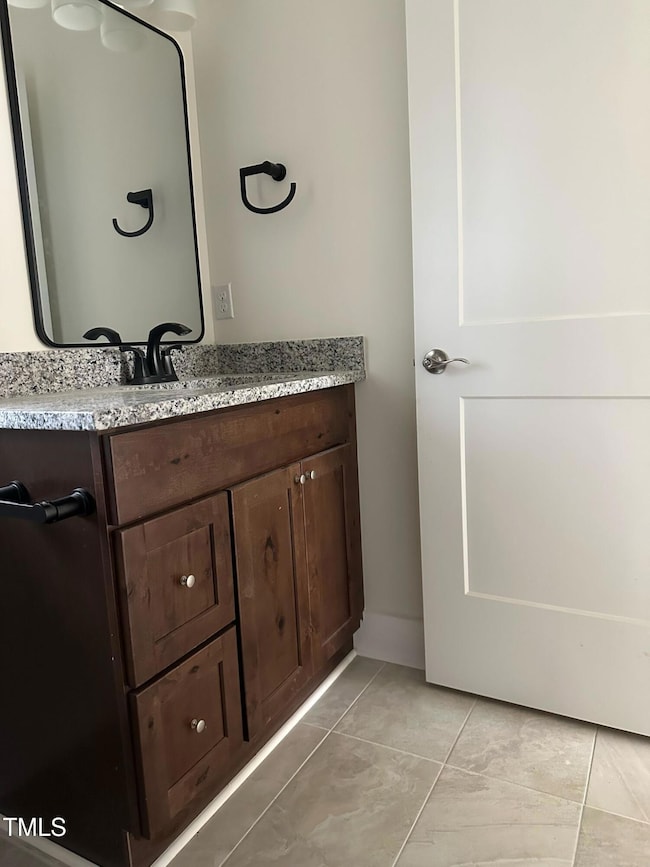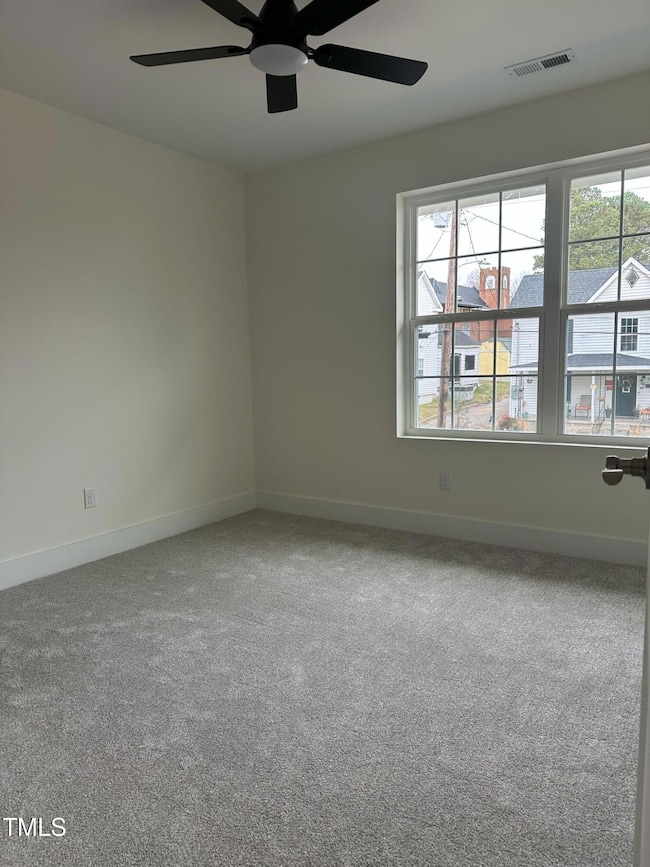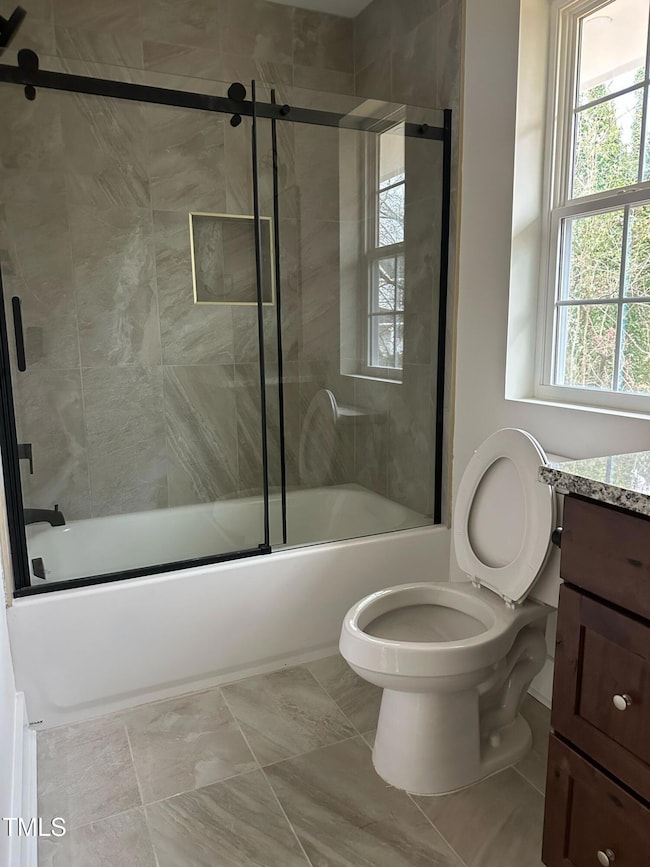
NEW CONSTRUCTION
$14K PRICE DROP
812 Kenmore Ave Louisburg, NC 27549
Estimated payment $1,818/month
Total Views
4,893
3
Beds
2.5
Baths
1,619
Sq Ft
$177
Price per Sq Ft
Highlights
- New Construction
- Craftsman Architecture
- Granite Countertops
- Open Floorplan
- High Ceiling
- No HOA
About This Home
Centrally located, this beautiful craftsman style 2 story home, features large open concept spaces in neutral colors, waiting for your personal touch to make it you own! Nice sunny rooms, great owner's suite, modern appliances, designer light fixtures, front porch to relax, and so much more! Near all commerce in town, minutes away from downtown Louisburg.
Seller is part owner/Listing Agent.
Home Details
Home Type
- Single Family
Est. Annual Taxes
- $2,665
Year Built
- Built in 2025 | New Construction
Lot Details
- 6,534 Sq Ft Lot
- No Units Located Below
- No Unit Above or Below
- Brush Vegetation
- Cleared Lot
- Property is zoned R2
Home Design
- Home is estimated to be completed on 2/28/25
- Craftsman Architecture
- Slab Foundation
- Frame Construction
- Architectural Shingle Roof
- HardiePlank Type
Interior Spaces
- 1,619 Sq Ft Home
- 2-Story Property
- Open Floorplan
- High Ceiling
- Ceiling Fan
- Chandelier
- Electric Fireplace
- Double Pane Windows
- Family Room with Fireplace
- Dining Room
Kitchen
- Eat-In Kitchen
- Electric Range
- Dishwasher
- Kitchen Island
- Granite Countertops
- Disposal
Flooring
- Carpet
- Tile
Bedrooms and Bathrooms
- 3 Bedrooms
- Double Vanity
Laundry
- Laundry Room
- Laundry on lower level
Parking
- 2 Parking Spaces
- Parking Pad
- Private Driveway
- 2 Open Parking Spaces
- Off-Street Parking
Schools
- Louisburg Elementary School
- Bunn Middle School
- Louisburg High School
Utilities
- Forced Air Heating and Cooling System
- Electric Water Heater
- Cable TV Available
Additional Features
- Covered patio or porch
- Grass Field
Community Details
- No Home Owners Association
- Built by North First Investment, LLC
- Pleasantville Craftsman Style Home
Listing and Financial Details
- Home warranty included in the sale of the property
- Assessor Parcel Number 016549
Map
Create a Home Valuation Report for This Property
The Home Valuation Report is an in-depth analysis detailing your home's value as well as a comparison with similar homes in the area
Home Values in the Area
Average Home Value in this Area
Tax History
| Year | Tax Paid | Tax Assessment Tax Assessment Total Assessment is a certain percentage of the fair market value that is determined by local assessors to be the total taxable value of land and additions on the property. | Land | Improvement |
|---|---|---|---|---|
| 2024 | $95 | $9,440 | $9,440 | $0 |
| 2023 | $104 | $8,110 | $8,110 | $0 |
| 2022 | $100 | $8,110 | $8,110 | $0 |
| 2021 | $0 | $8,110 | $8,110 | $0 |
| 2020 | $0 | $8,110 | $8,110 | $0 |
| 2019 | $1,213 | $8,110 | $8,110 | $0 |
| 2018 | $0 | $8,110 | $8,110 | $0 |
| 2017 | $1,173 | $79,060 | $6,750 | $72,310 |
| 2016 | $1,218 | $79,060 | $6,750 | $72,310 |
| 2015 | $1,234 | $79,060 | $6,750 | $72,310 |
| 2014 | $1,168 | $79,060 | $6,750 | $72,310 |
Source: Public Records
Property History
| Date | Event | Price | Change | Sq Ft Price |
|---|---|---|---|---|
| 04/03/2025 04/03/25 | Price Changed | $285,900 | -1.4% | $177 / Sq Ft |
| 03/13/2025 03/13/25 | Price Changed | $289,900 | -1.7% | $179 / Sq Ft |
| 02/28/2025 02/28/25 | Price Changed | $294,900 | -1.7% | $182 / Sq Ft |
| 02/20/2025 02/20/25 | For Sale | $299,900 | -- | $185 / Sq Ft |
Source: Doorify MLS
Deed History
| Date | Type | Sale Price | Title Company |
|---|---|---|---|
| Special Warranty Deed | $368,000 | None Listed On Document | |
| Warranty Deed | $317,000 | None Listed On Document | |
| Special Warranty Deed | $211,500 | None Listed On Document | |
| Special Warranty Deed | $105,500 | None Listed On Document | |
| Special Warranty Deed | -- | Jolly Williamson & Williamson | |
| Warranty Deed | -- | None Available | |
| Deed | -- | None Available |
Source: Public Records
Mortgage History
| Date | Status | Loan Amount | Loan Type |
|---|---|---|---|
| Open | $191,685 | Construction | |
| Previous Owner | $244,340 | New Conventional | |
| Previous Owner | $324,425 | New Conventional |
Source: Public Records
Similar Homes in Louisburg, NC
Source: Doorify MLS
MLS Number: 10076674
APN: 016549
Nearby Homes
- 928 N Main St
- 34 Rolling Banks Dr
- 12 Rolling Banks Dr
- 100 Big Dream Ct
- 31 Rolling Banks Dr
- 40 Rolling Banks Dr
- 42 Rolling Banks Dr
- 73 Club Rd
- 44 Rolling Banks Dr
- 46 Rolling Banks Dr
- 95 Leisure Ln Unit 9
- 25 Leisure Ln Unit 2
- 130 Broadleaf Ln
- 100 Firefly Ln
- 48 Rolling Banks Dr
- 0 Us 401 Hwy S
- 310 Edward Ln
- 128 Gayline Rd
- 3004 Us 401 Hwy S
- 1213 U S 401
