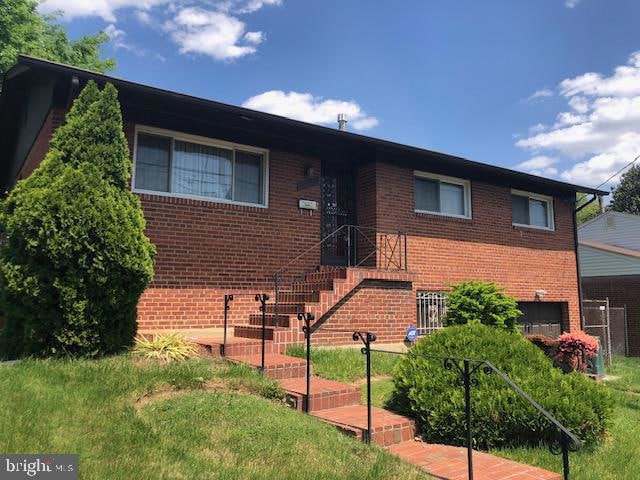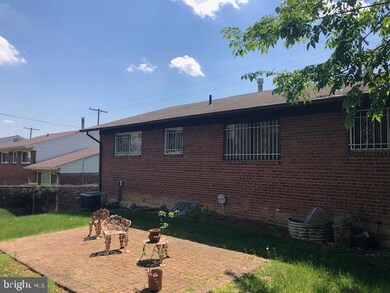
812 Kennedy St NE Washington, DC 20011
Lamond Riggs NeighborhoodHighlights
- City View
- Backs to Trees or Woods
- No HOA
- 0.13 Acre Lot
- Wood Flooring
- 2 Car Attached Garage
About This Home
As of November 2024***Estate Sale*** Fully detached Split-Foyer in Riggs Park. All brick home with a 2-Car basement entry garage. Enjoy the serenity of country living in the city. This home has 3-Bedrooms & 2-Full Bathrooms upstairs - Kitchen, Living Room, and Dining Room. Hardwood and carpet through out. The basement has a large Recreation Room and unfinished laundry/utility room. There is a half-bath in the basement. Nice yard front and back with security fencing. Convenient to Metro with easy access to main transportation arteries. Show this to your serious clients. Immediate occupancy upon closing.
Home Details
Home Type
- Single Family
Est. Annual Taxes
- $1,591
Year Built
- Built in 1959
Lot Details
- 5,625 Sq Ft Lot
- Chain Link Fence
- Backs to Trees or Woods
- Property is in average condition
- Property is zoned R-2
Parking
- 2 Car Attached Garage
- Basement Garage
- Front Facing Garage
- Driveway
- On-Street Parking
Home Design
- Split Foyer
- Brick Exterior Construction
- Brick Foundation
- Composition Roof
Interior Spaces
- Property has 2 Levels
- Ceiling Fan
- Double Hung Windows
- Living Room
- Dining Room
- City Views
- Storm Doors
- Dryer
Kitchen
- Stove
- Microwave
- Dishwasher
- Disposal
Flooring
- Wood
- Carpet
Bedrooms and Bathrooms
- 3 Main Level Bedrooms
Basement
- Basement Fills Entire Space Under The House
- Laundry in Basement
Location
- Urban Location
Schools
- Lasalle - Backus Education Campus Elementary School
- Macfarland Middle School
- Coolidge Senior High School
Utilities
- Forced Air Heating and Cooling System
- Underground Utilities
- 220 Volts
- Natural Gas Water Heater
- Municipal Trash
Community Details
- No Home Owners Association
- Riggs Park Subdivision
Listing and Financial Details
- Tax Lot 106
- Assessor Parcel Number 3744//0106
Map
Home Values in the Area
Average Home Value in this Area
Property History
| Date | Event | Price | Change | Sq Ft Price |
|---|---|---|---|---|
| 11/22/2024 11/22/24 | Sold | $605,000 | 0.0% | $307 / Sq Ft |
| 10/20/2024 10/20/24 | Price Changed | $605,000 | +3.4% | $307 / Sq Ft |
| 10/18/2024 10/18/24 | Pending | -- | -- | -- |
| 10/02/2024 10/02/24 | For Sale | $584,900 | 0.0% | $297 / Sq Ft |
| 10/02/2024 10/02/24 | Off Market | $584,900 | -- | -- |
| 09/06/2024 09/06/24 | For Sale | $584,900 | -- | $297 / Sq Ft |
Tax History
| Year | Tax Paid | Tax Assessment Tax Assessment Total Assessment is a certain percentage of the fair market value that is determined by local assessors to be the total taxable value of land and additions on the property. | Land | Improvement |
|---|---|---|---|---|
| 2024 | $1,610 | $570,180 | $365,910 | $204,270 |
| 2023 | $1,591 | $556,170 | $357,300 | $198,870 |
| 2022 | $1,582 | $518,600 | $333,000 | $185,600 |
| 2021 | $1,516 | $495,450 | $328,110 | $167,340 |
| 2020 | $1,447 | $487,680 | $315,390 | $172,290 |
| 2019 | $1,381 | $469,510 | $291,940 | $177,570 |
| 2018 | $1,322 | $451,430 | $0 | $0 |
| 2017 | $1,205 | $414,630 | $0 | $0 |
| 2016 | $1,098 | $359,620 | $0 | $0 |
| 2015 | $1,000 | $306,730 | $0 | $0 |
| 2014 | $914 | $285,240 | $0 | $0 |
Mortgage History
| Date | Status | Loan Amount | Loan Type |
|---|---|---|---|
| Open | $386,975 | New Conventional | |
| Closed | $386,975 | New Conventional | |
| Previous Owner | $50,000 | Credit Line Revolving |
Deed History
| Date | Type | Sale Price | Title Company |
|---|---|---|---|
| Special Warranty Deed | $601,975 | Household Title | |
| Special Warranty Deed | $601,975 | Household Title |
Similar Homes in the area
Source: Bright MLS
MLS Number: DCDC2147554
APN: 3744-0106
- 821 Oglethorpe St NE
- 633 Kensington Place NE
- 658 Nicholson St NE
- 5601 Parker House Terrace
- 5601 Parker House Terrace Unit 401
- 1009 Chillum Rd Unit 217
- 1009 Chillum Rd Unit 305
- 1009 Chillum Rd Unit 309
- 1009 Chillum Rd Unit 216
- 1005 Chillum Rd Unit 402
- 5213 12th St NE
- 714 Hamilton St NE
- 727 Oglethorpe St NE
- 535 Madison St NE
- 5401 Chillum Place NE
- 538 Ingraham St NE
- 5405 13th Ave
- 669 Oglethorpe St NE
- 421 Jefferson St NE
- 1105 Oakdale Dr

