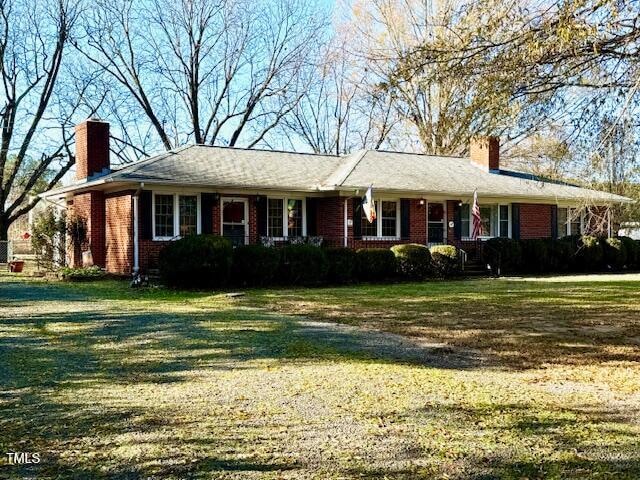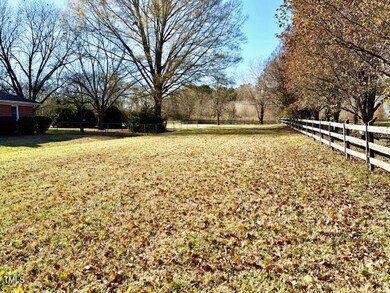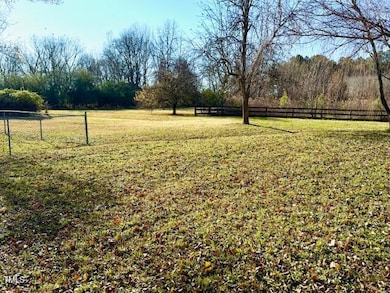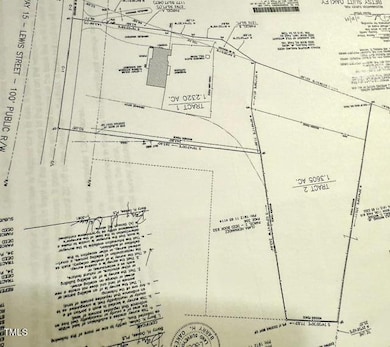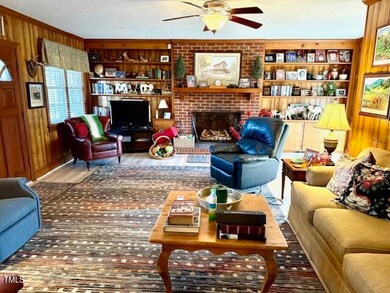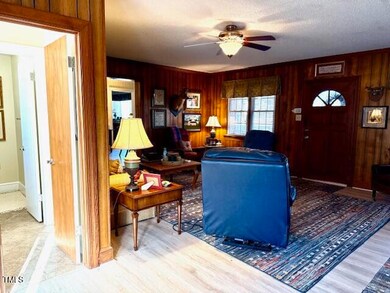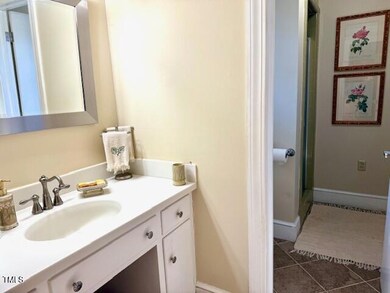
812 Lewis St Oxford, NC 27565
Estimated payment $2,177/month
Highlights
- Horses Allowed On Property
- 2 Fireplaces
- Porch
- Wood Flooring
- No HOA
- Garden
About This Home
$375,000 for 2.59 Acres zoned HIGHWAY BUSINESS w/ Brick Ranch 1800+/- SF Hm w/ Unfinished BASEMENT on 2 Tracts. Can be used for Residential and HIGHWAY BUSINESS w/ many uses ! Tract 1 w/1.232 Aces with Home; Tract 2 has 1.3605 Additional Acres in the back of the house (see survey in pictures) ALL SOLD TOGETHER w/ HOME! Well maintained Brick home has 20x20 Den w/ FP/Gas Logs & LVP, 28x12 Eat in Kitchen with Bar and formal dining area, LR w/ FP. Wood floors in 2 BR, Hall and LR. 2 Baths w/ Tile flrs & tile surround, enclosed porch is the Laundry Rm w/ W/D that Stay. Has natural gas furnace + 3 year old separate AC Unit, Replacement Windows, on Well and Septic. BASEMENT has inside/outside entrances + 2 Deep Freezers that Convey! Tract 1 w/1.232 Acres & Home goes about 40' beyond chain link fence and includes the grape vines and some of the open field. The irregular shape Tract 2 w/ 1.3605 Acres starts behind the house lot and includes Orchards. Across from farm. County Taxes Only! Near I-85 and Walmart Shopping Center. GREAT INVESTMENT
Home Details
Home Type
- Single Family
Est. Annual Taxes
- $1,010
Year Built
- Built in 1957
Lot Details
- 2.59 Acre Lot
- Cleared Lot
- Garden
- Back Yard Fenced and Front Yard
Home Design
- Brick Exterior Construction
- Permanent Foundation
- Shingle Roof
- Lead Paint Disclosure
Interior Spaces
- 1,800 Sq Ft Home
- 1-Story Property
- 2 Fireplaces
- Unfinished Basement
- Partial Basement
Kitchen
- Electric Range
- Freezer
- Dishwasher
Flooring
- Wood
- Luxury Vinyl Tile
Bedrooms and Bathrooms
- 3 Bedrooms
- 2 Full Bathrooms
Laundry
- Dryer
- Washer
Parking
- 4 Parking Spaces
- 4 Open Parking Spaces
Schools
- West Oxford Elementary School
- N Granville Middle School
- Webb High School
Utilities
- Central Heating and Cooling System
- Well
- Septic Tank
Additional Features
- Porch
- Horses Allowed On Property
Community Details
- No Home Owners Association
Listing and Financial Details
- Home warranty included in the sale of the property
- Assessor Parcel Number 1365
Map
Home Values in the Area
Average Home Value in this Area
Tax History
| Year | Tax Paid | Tax Assessment Tax Assessment Total Assessment is a certain percentage of the fair market value that is determined by local assessors to be the total taxable value of land and additions on the property. | Land | Improvement |
|---|---|---|---|---|
| 2024 | $1,765 | $416,788 | $0 | $0 |
| 2023 | $1,792 | $190,024 | $0 | $0 |
| 2022 | $1,770 | $190,024 | $0 | $0 |
| 2021 | $1,646 | $190,024 | $0 | $0 |
| 2020 | $1,646 | $190,024 | $0 | $0 |
| 2019 | $1,778 | $421,038 | $315,281 | $105,757 |
| 2015 | $1,364 | $410,097 | $318,701 | $91,396 |
Property History
| Date | Event | Price | Change | Sq Ft Price |
|---|---|---|---|---|
| 03/20/2025 03/20/25 | Pending | -- | -- | -- |
| 12/10/2024 12/10/24 | Price Changed | $375,000 | +15.4% | $208 / Sq Ft |
| 12/06/2024 12/06/24 | For Sale | $325,000 | -- | $181 / Sq Ft |
Deed History
| Date | Type | Sale Price | Title Company |
|---|---|---|---|
| Quit Claim Deed | -- | None Listed On Document | |
| Quit Claim Deed | -- | None Listed On Document |
Similar Homes in Oxford, NC
Source: Doorify MLS
MLS Number: 10066372
APN: 191211659292
- 1103 Brookrun Rd
- 100 E Dale Dr
- 221 W Dale Dr
- 104 Seaman St
- 100 Pine Tree Dr
- 201 W Thorndale Dr
- 103 W Thorndale Dr
- 101 W Thorndale Dr
- 201 Providence Rd
- 725 New Commerce Dr
- 216 W Thorndale Dr
- 513 Orange St
- 0001 Fifth St
- 104 Orange St
- 112 1st St
- 214 Grace St
- 0000 Mimosa St
- 720 Martin Luther King Junior Ave
- 409 Granville St
- 900 Rhino Bend
