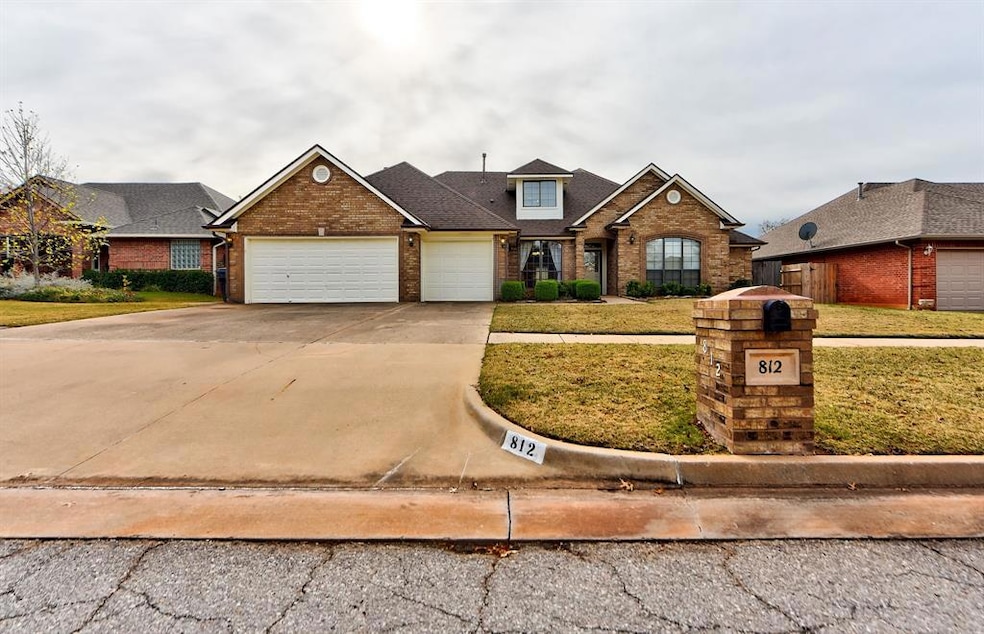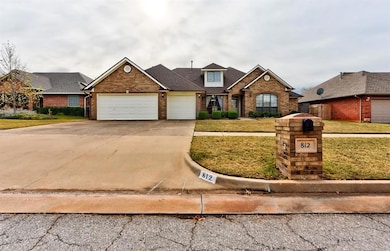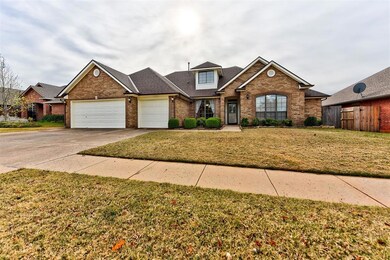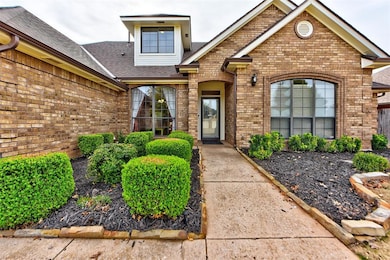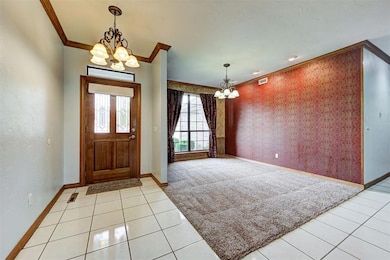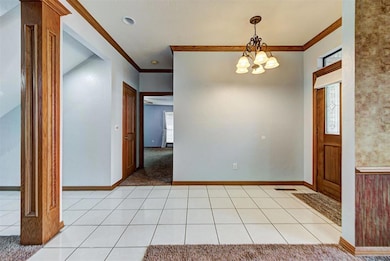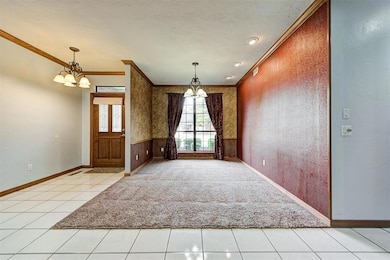
812 NW 143rd St Edmond, OK 73013
Fair Hills NeighborhoodHighlights
- Traditional Architecture
- Whirlpool Bathtub
- Sun or Florida Room
- Charles Haskell Elementary School Rated A-
- Bonus Room
- Outdoor Water Feature
About This Home
As of February 2025Welcome Home! I'm thrilled to introduce you to this stunning property that perfectly blends location, design, and thoughtful features. Nestled just minutes away from the vibrant entertainment and dining of OKC and Edmond, this home offers quick access to major hospitals and the turnpike, ensuring you’re always connected to what matters most.
Spanning a generous yet manageable footprint of under 3,000 square feet, this home showcases pride of ownership. Picture-perfect landscaping and captivating curb appeal welcome you inside, where a meticulously maintained interior awaits. With four official bedrooms and a versatile bonus room that can easily become another bedroom, playroom, or chic home office, the possibilities are endless!
As you step through the door, be embraced by natural light that highlights the smart layout. A dual-sided fireplace acts as a stunning centerpiece, infusing warmth and charm into dual living spaces. The primary suite is a personal sanctuary at the back, offering luxurious retreat features like a massive walk-in closet, a jetted tub, and a tiled shower.
Privacy is key here, with a split-floor plan that places two bedrooms at the front (one perfect for an office) and a separate in-law suite on the opposite side.
And chefs, take note! The kitchen delights with custom wood cabinetry, loads of storage, and not one, but two pantries. The bay window over the sink is the perfect spot for morning contemplation with coffee, watching the world come alive.
Step out back to discover a serene oasis: mature trees, a tranquil pond, a charming walkway, and a graceful arbor, making it a true retreat in your very own backyard.
This beloved property is ready to begin its next chapter, welcoming you with open arms. Schedule your showing today—this home checks all the right boxes! Are you ready to make it yours? Let’s make it happen!
Home Details
Home Type
- Single Family
Est. Annual Taxes
- $2,505
Year Built
- Built in 1993
Lot Details
- 10,724 Sq Ft Lot
- North Facing Home
- Fenced
- Interior Lot
- Sprinkler System
HOA Fees
- $85 Monthly HOA Fees
Parking
- 3 Car Attached Garage
- Garage Door Opener
- Driveway
Home Design
- Traditional Architecture
- Slab Foundation
- Brick Frame
- Composition Roof
Interior Spaces
- 2,997 Sq Ft Home
- 2-Story Property
- Ceiling Fan
- Gas Log Fireplace
- Window Treatments
- Bonus Room
- Sun or Florida Room
- Home Security System
- Dishwasher
- Laundry Room
Flooring
- Carpet
- Tile
Bedrooms and Bathrooms
- 4 Bedrooms
- Possible Extra Bedroom
- 3 Full Bathrooms
- Whirlpool Bathtub
Outdoor Features
- Covered patio or porch
- Outdoor Water Feature
- Rain Gutters
Schools
- Charles Haskell Elementary School
- Summit Middle School
- Memorial High School
Utilities
- Central Heating and Cooling System
- Water Heater
- High Speed Internet
Community Details
- Association fees include maintenance exterior
- Mandatory home owners association
Listing and Financial Details
- Legal Lot and Block 9 / 2
Map
Home Values in the Area
Average Home Value in this Area
Property History
| Date | Event | Price | Change | Sq Ft Price |
|---|---|---|---|---|
| 02/14/2025 02/14/25 | Sold | $365,000 | 0.0% | $122 / Sq Ft |
| 12/29/2024 12/29/24 | Pending | -- | -- | -- |
| 12/03/2024 12/03/24 | For Sale | $365,000 | -- | $122 / Sq Ft |
Tax History
| Year | Tax Paid | Tax Assessment Tax Assessment Total Assessment is a certain percentage of the fair market value that is determined by local assessors to be the total taxable value of land and additions on the property. | Land | Improvement |
|---|---|---|---|---|
| 2024 | $2,505 | $22,044 | $2,611 | $19,433 |
| 2023 | $2,505 | $22,044 | $2,803 | $19,241 |
| 2022 | $2,527 | $22,044 | $3,158 | $18,886 |
| 2021 | $2,502 | $22,044 | $3,175 | $18,869 |
| 2020 | $2,539 | $22,044 | $3,339 | $18,705 |
| 2019 | $2,553 | $22,044 | $3,280 | $18,764 |
| 2018 | $2,569 | $22,045 | $0 | $0 |
| 2017 | $2,553 | $22,044 | $2,928 | $19,116 |
| 2016 | $2,539 | $22,044 | $3,025 | $19,019 |
| 2015 | $2,553 | $22,044 | $3,050 | $18,994 |
| 2014 | $2,547 | $22,044 | $3,152 | $18,892 |
Mortgage History
| Date | Status | Loan Amount | Loan Type |
|---|---|---|---|
| Open | $365,000 | VA | |
| Closed | $365,000 | VA | |
| Previous Owner | $100,000 | Purchase Money Mortgage | |
| Previous Owner | $50,000 | Unknown |
Deed History
| Date | Type | Sale Price | Title Company |
|---|---|---|---|
| Warranty Deed | $365,000 | Chicago Title | |
| Warranty Deed | $365,000 | Chicago Title | |
| Warranty Deed | $90,500 | First American Title | |
| Warranty Deed | $90,500 | First American Title | |
| Personal Reps Deed | $125,000 | None Available | |
| Interfamily Deed Transfer | -- | Capitol Abstract & Title Co | |
| Interfamily Deed Transfer | -- | Capitol Abstract & Title Co |
Similar Homes in Edmond, OK
Source: MLSOK
MLS Number: 1145995
APN: 141031365
- 724 NW 144th St
- 808 NW 142nd St
- 725 NW 144th St
- 808 NW 141st St
- 624 NW 141st St
- 617 NW 140th St
- 14005 Fairhill Ave
- 616 NW 139th St
- 501 NW 140th St
- 829 Glenridge Dr
- 404 NW 140th St
- 14812 Maplelake Dr
- 404 NW 147th Terrace
- 1313 NW 138th St
- 15013 Longford Way
- 508 NW 150th Place
- 14500 Lisa Ln
- 1308 NW 149th St
- 1408 NW 147th St
- 15220 Worthington Ln
