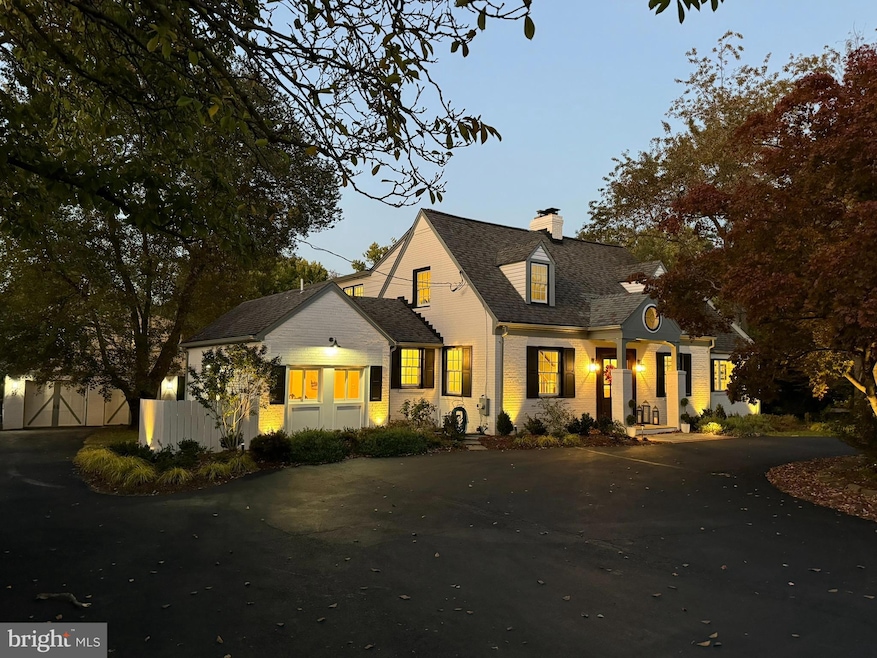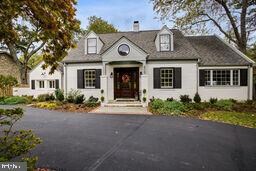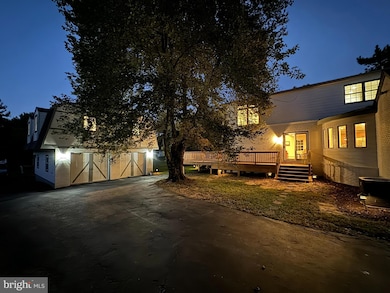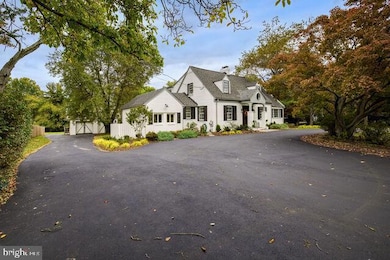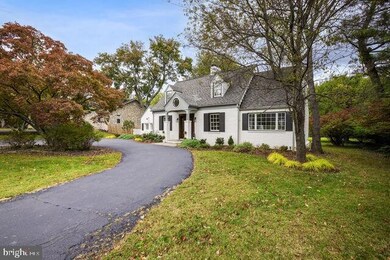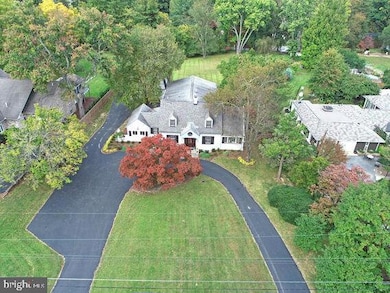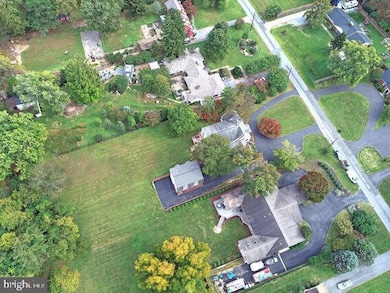
812 Orchard Way Silver Spring, MD 20904
Highlights
- Second Kitchen
- 1.09 Acre Lot
- Cape Cod Architecture
- Dr. Charles R. Drew Elementary School Rated A
- Dual Staircase
- Deck
About This Home
As of January 2025Welcome to 812 Orchard Way. The renovation and remodeling of this spectacular, expansive home and separate in-law suite was just completed and is ready for the new owners' delight and enjoyment. Enter the beautiful foyer leading to the living room with wood burning fireplace, bedroom/office with full bath and steps to loft, magnificent kitchen with island,butler's pantry , under counter wine cooler, gas stove, double door refrigerator, breakfast area, dishwasher, pantry, abundant cabinets and shelves. You'will also notice a half bath and steps down to the dining room. The breath- taking family room features a 2 story ceiling, truly impressive chandelier, majestic gas fireplace with fan for heat. There are glass doors leading to the wrap-around deck providing a view of the beautiful large level backyard. Upstairs, there is a super-spacious en- suite primary bedroom overlooking the family room. It also features a full bath with jetted tub, separate shower and walk-in closet. There are also two more bedrooms, a loft, hall full bath and laundry room with washer and dryer/steamer. The lower level consists of a rec room with gas fireplace, a bedroom, bonus room, full bath and crawl space with light and vapor barrier. Outside, you'll find a circular drive and two car garage. Parking is no problem with parking alongside the circular driveway and down to the back of the garage. The upper level of the garage features a possible Accessory Dwelling Unit (ADU) or in-law suite with 2 bedrooms, full bath,, living room, kitchen, and laundry area. Check county requirements for an ADU and in-law suite . The lot is over one acre, level and beautiful, Located on a quiet street, close to shopping, Route 200 (ICC), schools, and FDA.
Home Details
Home Type
- Single Family
Est. Annual Taxes
- $10,311
Year Built
- Built in 1950 | Remodeled in 2024
Lot Details
- 1.09 Acre Lot
- Extensive Hardscape
- Property is in excellent condition
- Property is zoned RE1
Parking
- 2 Car Detached Garage
- Front Facing Garage
- Side Facing Garage
- Circular Driveway
Home Design
- Cape Cod Architecture
- Brick Exterior Construction
- Brick Foundation
- Poured Concrete
- Composition Roof
- Vinyl Siding
- HardiePlank Type
Interior Spaces
- Property has 3 Levels
- Dual Staircase
- Built-In Features
- Ceiling Fan
- 3 Fireplaces
- Fireplace With Glass Doors
- Entrance Foyer
- Family Room Off Kitchen
- Living Room
- Formal Dining Room
- Den
- Recreation Room
- Loft
- Bonus Room
- Screened Porch
- Attic
Kitchen
- Galley Kitchen
- Second Kitchen
- Breakfast Area or Nook
- Butlers Pantry
- Gas Oven or Range
- Built-In Range
- Ice Maker
- Dishwasher
- Stainless Steel Appliances
- Kitchen Island
Flooring
- Wood
- Partially Carpeted
- Laminate
- Ceramic Tile
Bedrooms and Bathrooms
- Hydromassage or Jetted Bathtub
- Walk-in Shower
Laundry
- Laundry Room
- Laundry on upper level
- Dryer
- Washer
Improved Basement
- Heated Basement
- Connecting Stairway
- Interior Basement Entry
- Sump Pump
Outdoor Features
- Deck
- Exterior Lighting
Schools
- Dr. Charles R. Drew Elementary School
- Francis Scott Key Middle School
Utilities
- Forced Air Heating and Cooling System
- Vented Exhaust Fan
- Natural Gas Water Heater
- Municipal Trash
Community Details
- No Home Owners Association
- Colesville Farm Estates Subdivision
Listing and Financial Details
- Tax Lot 10
- Assessor Parcel Number 160500310558
Map
Home Values in the Area
Average Home Value in this Area
Property History
| Date | Event | Price | Change | Sq Ft Price |
|---|---|---|---|---|
| 01/31/2025 01/31/25 | Sold | $1,225,000 | -11.8% | $287 / Sq Ft |
| 01/06/2025 01/06/25 | Pending | -- | -- | -- |
| 10/24/2024 10/24/24 | For Sale | $1,389,000 | -- | $325 / Sq Ft |
Tax History
| Year | Tax Paid | Tax Assessment Tax Assessment Total Assessment is a certain percentage of the fair market value that is determined by local assessors to be the total taxable value of land and additions on the property. | Land | Improvement |
|---|---|---|---|---|
| 2024 | $10,311 | $759,833 | $0 | $0 |
| 2023 | $9,356 | $680,500 | $318,400 | $362,100 |
| 2022 | $5,431 | $673,833 | $0 | $0 |
| 2021 | $5,373 | $667,167 | $0 | $0 |
| 2020 | $7,931 | $660,500 | $318,400 | $342,100 |
| 2019 | $7,761 | $648,233 | $0 | $0 |
| 2018 | $7,612 | $635,967 | $0 | $0 |
| 2017 | $7,596 | $623,700 | $0 | $0 |
| 2016 | -- | $605,967 | $0 | $0 |
| 2015 | $8,010 | $588,233 | $0 | $0 |
| 2014 | $8,010 | $570,500 | $0 | $0 |
Mortgage History
| Date | Status | Loan Amount | Loan Type |
|---|---|---|---|
| Open | $918,750 | New Conventional | |
| Previous Owner | $350,000 | Credit Line Revolving | |
| Previous Owner | $157,600 | Stand Alone Second | |
| Previous Owner | $159,000 | Stand Alone Refi Refinance Of Original Loan | |
| Previous Owner | $258,000 | Credit Line Revolving | |
| Previous Owner | $243,000 | No Value Available |
Deed History
| Date | Type | Sale Price | Title Company |
|---|---|---|---|
| Deed | $1,225,000 | Crown Title | |
| Deed | -- | -- | |
| Deed | -- | -- | |
| Deed | -- | -- | |
| Deed | $160,000 | -- | |
| Deed | $182,750 | -- | |
| Deed | $270,000 | -- |
Similar Homes in Silver Spring, MD
Source: Bright MLS
MLS Number: MDMC2152872
APN: 05-00310558
- 901 Hobbs Dr
- 808 Hobbs Dr
- 610 Orchard Way
- 807 Copley Ln
- 1412 Crockett Ln
- 13833 Castle Cliff Way
- 13704 New Hampshire Ave
- 13707 Notley Rd
- 13711 Notley Rd
- 13715 Notley Rd
- 1105 Gresham Rd
- 13719 Notley Rd
- 13925 Shannon Dr
- 713 Anderson St
- 1021 E Randolph Rd
- 13137 Broadmore Rd
- 13410 Tamarack Rd
- 1208 Twig Terrace
- 6 & 10 Vital Way
- 1259 Elm Grove Cir
