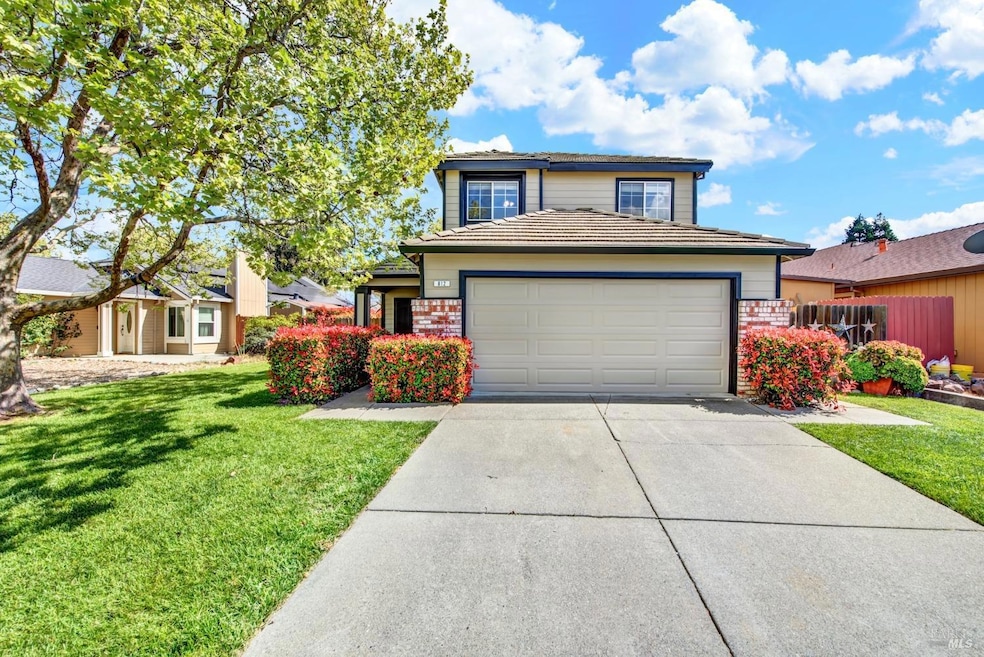
812 Sapphire Cir Vacaville, CA 95687
Estimated payment $3,511/month
Highlights
- Wood Flooring
- Granite Countertops
- 2 Car Direct Access Garage
- Vanden High School Rated A-
- Formal Dining Room
- Walk-In Closet
About This Home
Welcome to this beautifully maintained 3-bedroom, 2.5 bathroom Foxboro home. Freshly painted inside and out, this move-in ready home features brand new carpet in all of the bedrooms accompanied by hardwood and laminate wood flooring. The kitchen includes granite countertops, updated kitchen cabinets and stainless steel appliances. The low maintenance backyard is complete with artificial grass and a shaded aluminum overhang, perfect for relaxing or entertaining. Ideally located in the Travis School District and close vicinity to TAFB, shopping, and restaurants. Don't miss out on this fantastic opportunity to call this home yours!
Home Details
Home Type
- Single Family
Est. Annual Taxes
- $4,357
Year Built
- Built in 1992
Lot Details
- 5,750 Sq Ft Lot
- Property is Fully Fenced
- Wood Fence
- Sprinkler System
Parking
- 2 Car Direct Access Garage
- Front Facing Garage
- Garage Door Opener
Home Design
- Slab Foundation
- Tile Roof
- Wood Siding
Interior Spaces
- 1,387 Sq Ft Home
- 2-Story Property
- Wood Burning Fireplace
- Family Room
- Formal Dining Room
- Laundry in unit
Kitchen
- Free-Standing Gas Range
- Range Hood
- Microwave
- Dishwasher
- Granite Countertops
- Disposal
Flooring
- Wood
- Carpet
- Linoleum
- Laminate
Bedrooms and Bathrooms
- 3 Bedrooms
- Primary Bedroom Upstairs
- Walk-In Closet
- Bathroom on Main Level
- Bathtub with Shower
Home Security
- Carbon Monoxide Detectors
- Fire and Smoke Detector
Utilities
- Central Heating and Cooling System
Listing and Financial Details
- Assessor Parcel Number 0136-452-030
Map
Home Values in the Area
Average Home Value in this Area
Tax History
| Year | Tax Paid | Tax Assessment Tax Assessment Total Assessment is a certain percentage of the fair market value that is determined by local assessors to be the total taxable value of land and additions on the property. | Land | Improvement |
|---|---|---|---|---|
| 2024 | $4,357 | $327,613 | $88,368 | $239,245 |
| 2023 | $4,242 | $321,190 | $86,636 | $234,554 |
| 2022 | $4,142 | $314,893 | $84,939 | $229,954 |
| 2021 | $4,128 | $308,720 | $83,274 | $225,446 |
| 2020 | $4,091 | $305,556 | $82,421 | $223,135 |
| 2019 | $4,007 | $299,565 | $80,805 | $218,760 |
| 2018 | $4,054 | $293,692 | $79,221 | $214,471 |
| 2017 | $3,821 | $287,934 | $77,668 | $210,266 |
| 2016 | $3,767 | $282,290 | $76,146 | $206,144 |
| 2015 | $3,909 | $278,051 | $75,003 | $203,048 |
| 2014 | $3,664 | $272,605 | $73,534 | $199,071 |
Property History
| Date | Event | Price | Change | Sq Ft Price |
|---|---|---|---|---|
| 04/10/2025 04/10/25 | Pending | -- | -- | -- |
| 04/03/2025 04/03/25 | For Sale | $565,000 | -- | $407 / Sq Ft |
Deed History
| Date | Type | Sale Price | Title Company |
|---|---|---|---|
| Grant Deed | $259,500 | Placer Title Company | |
| Trustee Deed | $190,100 | None Available | |
| Grant Deed | $490,000 | Frontier Title Company | |
| Grant Deed | $285,000 | Fidelity Title Company | |
| Grant Deed | $248,000 | Fidelity National Title Co |
Mortgage History
| Date | Status | Loan Amount | Loan Type |
|---|---|---|---|
| Previous Owner | $98,000 | Fannie Mae Freddie Mac | |
| Previous Owner | $392,000 | Balloon | |
| Previous Owner | $60,000 | Credit Line Revolving | |
| Previous Owner | $228,000 | No Value Available | |
| Previous Owner | $250,920 | VA | |
| Closed | $42,750 | No Value Available |
Similar Homes in Vacaville, CA
Source: Bay Area Real Estate Information Services (BAREIS)
MLS Number: 325028647
APN: 0136-452-030
- 1042 Topaz Ct
- 650 Canterbury Cir
- 557 Oakham Dr
- 805 Broadfork Cir
- 784 Youngsdale Dr
- 825 Summerbreeze Dr
- 843 Summerbreeze Dr
- 819 Cameron Ct
- 359 Marna Dr
- 355 Zachary Dr
- 384 Samantha Place
- 836 Mallard Ct
- 1111 Cloverbrook Cir
- 325 Turnbridge St
- 1012 Capitola Ct
- 649 Osprey Ct
- 2090 Newcastle Dr
- 200 Wimbledon Dr
- 7000 Westminster Ct
- 380 Montgomery Cir
