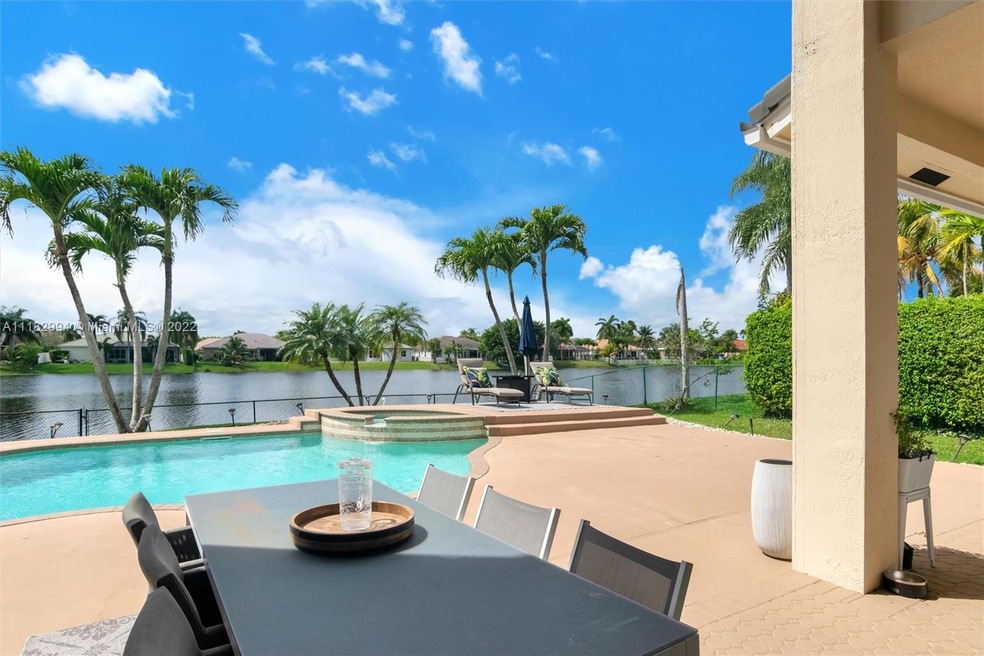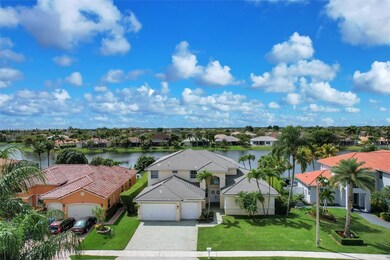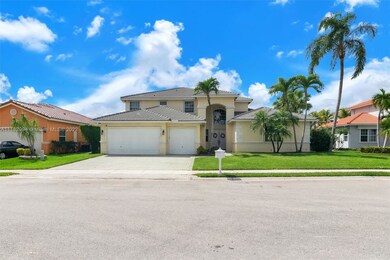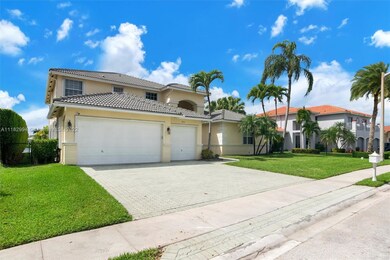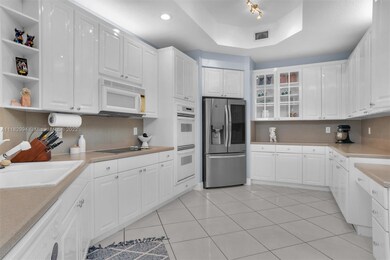
812 SW 159th Dr Pembroke Pines, FL 33027
Pembroke Shores NeighborhoodHighlights
- Lake Front
- In Ground Pool
- Gated Community
- Glades Middle School Rated A-
- Sitting Area In Primary Bedroom
- Vaulted Ceiling
About This Home
As of March 2025Please note that the 1st floor DEN could easily be converted to the builder’s 5th bedroom option in this tremendous, bright and airy POOL & LAKE home. This extremely well-kept, clean home features a laundry list of desirables that include but are not limited to an oversized 1st floor Master suite with AN ADDITIONAL 11x10 sitting room, an ADDITIONAL open LOFT, custom HUNTER DOUGLAS PLANTATION SHUTTERS, dark wood flooring in the oversized bedrooms, 20' soaring ceilings, recessed lighting, 3 A/C units, HEATED pool with diamond-brite, upgraded cabana bath, ACCORDION SHUTTERS, covered patio, and on & on. And here is something you can’t fully experience until you visit the house; the Sunsets- oh, those Sunsets.
Home Details
Home Type
- Single Family
Est. Annual Taxes
- $10,247
Year Built
- Built in 1998
Lot Details
- 0.29 Acre Lot
- 93 Ft Wide Lot
- Lake Front
- East Facing Home
- Fenced
HOA Fees
- $139 Monthly HOA Fees
Parking
- 3 Car Attached Garage
- Automatic Garage Door Opener
- Driveway
- Paver Block
- Open Parking
Property Views
- Lake
- Pool
Home Design
- Tile Roof
- Concrete Block And Stucco Construction
Interior Spaces
- 3,711 Sq Ft Home
- 2-Story Property
- Vaulted Ceiling
- Ceiling Fan
- Entrance Foyer
- Family Room
- Formal Dining Room
- Loft
- Partial Accordion Shutters
- Laundry in Utility Room
Kitchen
- Breakfast Area or Nook
- Built-In Oven
- Microwave
- Dishwasher
- Disposal
Flooring
- Wood
- Tile
Bedrooms and Bathrooms
- 5 Bedrooms
- Sitting Area In Primary Bedroom
- Primary Bedroom on Main
- Split Bedroom Floorplan
- Walk-In Closet
- 4 Full Bathrooms
- Bidet
- Dual Sinks
- Separate Shower in Primary Bathroom
Outdoor Features
- In Ground Pool
- Patio
Schools
- Silver Shores Elementary School
- Glades Middle School
- Everglades High School
Utilities
- Central Heating and Cooling System
- Electric Water Heater
Listing and Financial Details
- Assessor Parcel Number 514020062350
Community Details
Overview
- Estates Of Pembroke Shores,Estates Of Pembroke Subdivision, The Empress Floorplan
- Mandatory home owners association
Security
- Gated Community
Map
Home Values in the Area
Average Home Value in this Area
Property History
| Date | Event | Price | Change | Sq Ft Price |
|---|---|---|---|---|
| 03/18/2025 03/18/25 | Sold | $1,140,000 | -3.0% | $307 / Sq Ft |
| 02/17/2025 02/17/25 | Pending | -- | -- | -- |
| 02/12/2025 02/12/25 | Price Changed | $1,175,000 | -6.0% | $316 / Sq Ft |
| 01/28/2025 01/28/25 | Price Changed | $1,250,000 | +4.6% | $337 / Sq Ft |
| 01/10/2025 01/10/25 | Price Changed | $1,195,000 | -40.1% | $322 / Sq Ft |
| 01/09/2025 01/09/25 | Price Changed | $1,995,000 | +62.9% | $537 / Sq Ft |
| 11/25/2024 11/25/24 | For Sale | $1,225,000 | +22.5% | $330 / Sq Ft |
| 05/27/2022 05/27/22 | Sold | $1,000,000 | 0.0% | $269 / Sq Ft |
| 04/28/2022 04/28/22 | Pending | -- | -- | -- |
| 04/27/2022 04/27/22 | Off Market | $1,000,000 | -- | -- |
| 04/18/2022 04/18/22 | For Sale | $925,000 | +41.7% | $249 / Sq Ft |
| 03/24/2020 03/24/20 | Sold | $653,000 | -3.3% | $209 / Sq Ft |
| 01/30/2020 01/30/20 | For Sale | $675,000 | +20.5% | $216 / Sq Ft |
| 08/04/2016 08/04/16 | Sold | $560,000 | -4.3% | $151 / Sq Ft |
| 06/06/2016 06/06/16 | Pending | -- | -- | -- |
| 05/31/2016 05/31/16 | For Sale | $585,000 | -- | $158 / Sq Ft |
Tax History
| Year | Tax Paid | Tax Assessment Tax Assessment Total Assessment is a certain percentage of the fair market value that is determined by local assessors to be the total taxable value of land and additions on the property. | Land | Improvement |
|---|---|---|---|---|
| 2025 | $16,349 | $881,820 | $93,180 | $788,640 |
| 2024 | $16,125 | $881,820 | $93,180 | $788,640 |
| 2023 | $16,125 | $822,940 | $93,180 | $729,760 |
| 2022 | $10,380 | $576,910 | $0 | $0 |
| 2021 | $10,247 | $560,110 | $93,180 | $466,930 |
| 2020 | $9,549 | $521,230 | $93,180 | $428,050 |
| 2019 | $9,567 | $516,790 | $93,180 | $423,610 |
| 2018 | $9,336 | $512,680 | $0 | $0 |
| 2017 | $9,234 | $502,140 | $0 | $0 |
| 2016 | $6,982 | $379,200 | $0 | $0 |
| 2015 | $7,087 | $376,570 | $0 | $0 |
| 2014 | $7,096 | $373,590 | $0 | $0 |
| 2013 | -- | $368,070 | $93,180 | $274,890 |
Mortgage History
| Date | Status | Loan Amount | Loan Type |
|---|---|---|---|
| Open | $880,000 | New Conventional | |
| Previous Owner | $777,495 | New Conventional | |
| Previous Owner | $750,000 | New Conventional | |
| Previous Owner | $682,500 | Construction | |
| Previous Owner | $438,000 | New Conventional | |
| Previous Owner | $147,500 | Credit Line Revolving | |
| Previous Owner | $485,500 | New Conventional | |
| Previous Owner | $431,165 | FHA | |
| Previous Owner | $60,000 | Credit Line Revolving | |
| Previous Owner | $333,000 | Purchase Money Mortgage | |
| Previous Owner | $281,550 | New Conventional |
Deed History
| Date | Type | Sale Price | Title Company |
|---|---|---|---|
| Warranty Deed | $1,140,000 | None Listed On Document | |
| Warranty Deed | -- | Absolute Title Agency | |
| Warranty Deed | $1,000,000 | Associated Attorney Title & Cl | |
| Warranty Deed | $653,000 | Attorney | |
| Special Warranty Deed | $560,000 | None Available | |
| Interfamily Deed Transfer | $215,600 | Attorney | |
| Warranty Deed | $500,000 | Attorney | |
| Warranty Deed | $545,000 | Enterprise Title Inc | |
| Warranty Deed | $350,000 | -- | |
| Warranty Deed | $352,000 | -- |
Similar Homes in the area
Source: MIAMI REALTORS® MLS
MLS Number: A11182994
APN: 51-40-20-06-2350
- 238 SW 159th Ct
- 15899 SW 12th St
- 15868 SW 12th St
- 15852 SW 14th St
- 1490 SW 159th Ave
- 15830 SW 12th St
- 15843 SW 14th Ct
- 373 SW 159th Ln
- 15998 SW 3rd St
- 15831 SW 10th St
- 16198 SW 6th St
- 15867 SW 16th St
- 671 SW 158th Way
- 1601 SW 158th Ave
- 16308 SW 14th St
- 1653 SW 158th Terrace
- 274 SW 159th Place
- 15865 SW 6th Place Unit 102
- 1113 SW 156th Terrace
- 502 SW 158th Terrace Unit 2032
