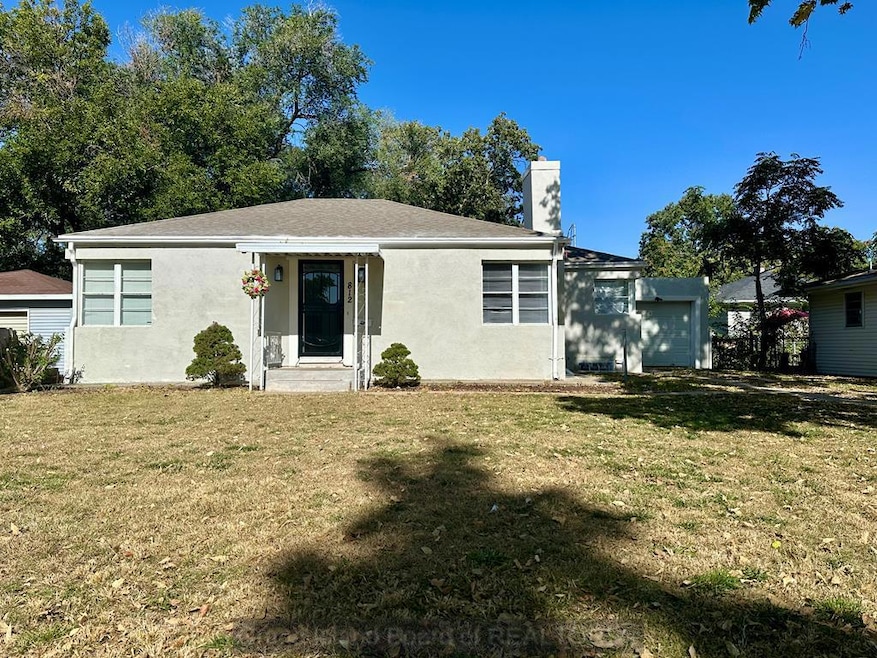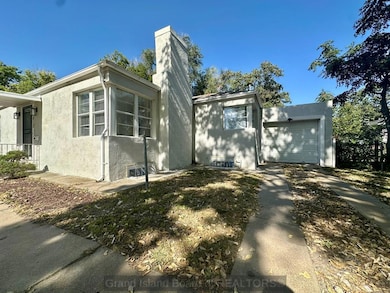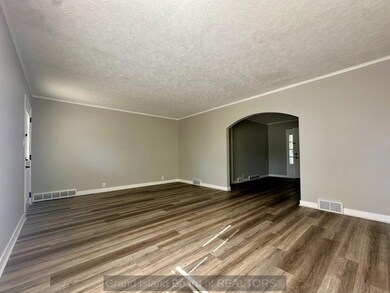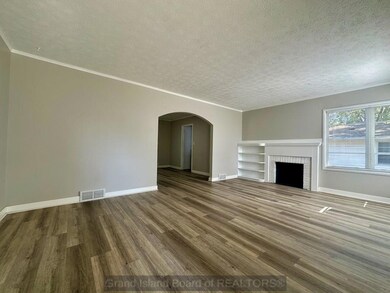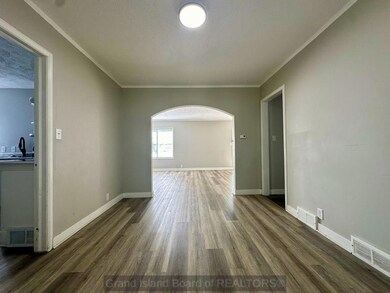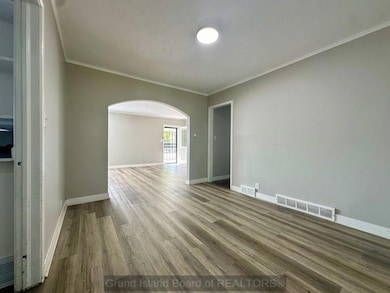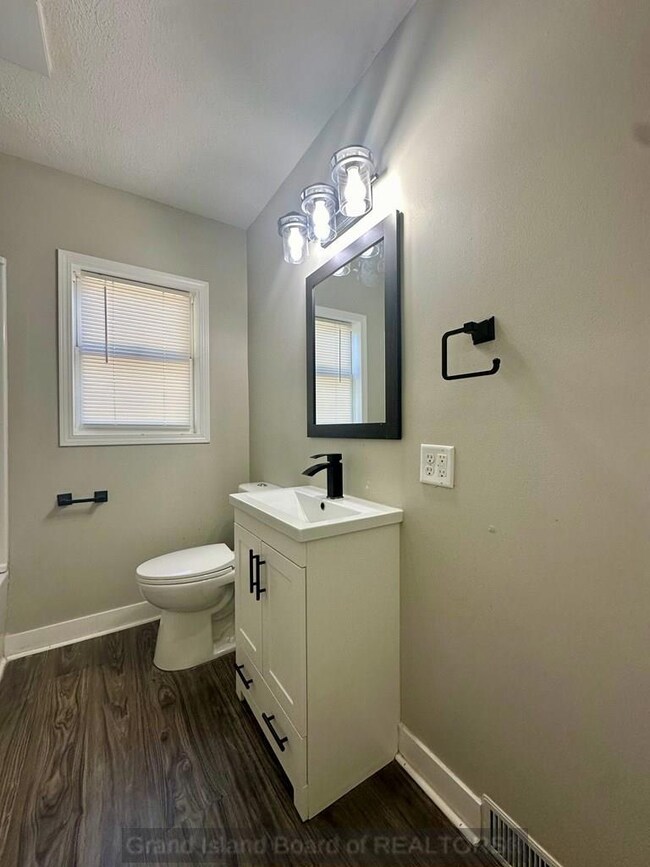
812 W John St Grand Island, NE 68801
About This Home
As of January 2025The charming property features a delightful bungalow ready to be moved into. Situated within walking proximity to Wesmer School, the home offers a variety of appealing amenities. These include a bonus room in the basement, a cozy family room for relaxation, and a spacious laundry room for added convenience. Additionally, the property boasts a formal dining room and a generously sized backyard, providing ample space for outdoor activities and the potential for creating an idyllic retreat.
Last Agent to Sell the Property
Rubio Real Estate and Property Management LLC License #20110208

Map
Home Details
Home Type
Single Family
Est. Annual Taxes
$1,892
Year Built
1931
Lot Details
0
Parking
1
Listing Details
- Property Sub Type: Single Family Residence
- Prop. Type: Residential
- Lot Size Acres: 0.2
- Lot Size: 66 x 131
- Road Surface Type: Paved
- Subdivision Name: County Sub
- Above Grade Finished Sq Ft: 1106
- Architectural Style: Bungalow
- Carport Y N: No
- Garage Yn: Yes
- New Construction: No
- Year Built: 1931
- Kitchen Level: Main
- Special Features: None
Interior Features
- Appliances: Gas Range, Dishwasher, Disposal, Refrigerator, Vented Exhaust Fan, Gas Water Heater, 50 Plus Gallon Water Heater
- Has Basement: Full, Partially Finished
- Full Bathrooms: 1
- Total Bedrooms: 2
- Below Grade Sq Ft: 1106
- Fireplace Features: Living Room, Family Room, Other-See Remarks
- Fireplace: Yes
- Flooring: Vinyl, Carpet
- Interior Amenities: Other Room (See Remarks)
- Living Area: 1106
- Main Level Bathrooms: 1
- Main Level Bedrooms: 2
- Window Features: Blinds
- Room Kitchen Area: 97.9931
- Room Bedroom2 Area: 117.8125
- Room Bedroom2 Level: Main
- Room Dining Room Area: 120.8333
- Room Family Room Area: 201.7639
- Room Living Room Area: 244.8333
- Dining Room Dining Room Level: Main
- Room Family Room Level: Basement
- Room Kitchen Features: Gas Range, Dishwasher, Garbage Disposal, Refrigerator, Kitchen Vent, Vinyl
- Living Room Living Room Level: Main
- Room Master Bedroom Area: 140.4444
- Dining Room Features: Formal, Vinyl
- Family Room Features: Fireplace, Carpet
- Living Room Features: Fireplace, Vinyl
- Master Bedroom Master Bedroom Level: Main
- Master Bedroom Master Bedroom Width: 13.1667
Exterior Features
- Lot Features: Established Yard, Fair Quality Landscaping, Other Landscaping
- Waterfront: No
- Home Warranty: No
- Construction Type: Frame, Stucco, Block
- Exterior Features: Rain Gutters
- Patio And Porch Features: Patio
- Roof: Composition
Garage/Parking
- Attached Garage: Yes
- Covered Parking Spaces: 1
- Garage Spaces: 1
- Parking Features: 1 Car, Garage, Attached
- Total Parking Spaces: 1
Utilities
- Laundry Features: In Basement, Electric
- Security: Smoke Detector(s), Carbon Monoxide Detector(s)
- Cooling: Central Air
- Cooling Y N: Yes
- Heating: Gas Forced Air
- Heating Yn: Yes
- Utilities: Water Connected, Sewer Connected, Natural Gas Connected, Electricity Connected
Condo/Co-op/Association
- Association Fee Frequency: Monthly
Schools
- Elementary School: Wasmer
- High School: Grand Island Senior High
- Middle Or Junior School: Barr Middle School
Lot Info
- Lot Size Sq Ft: 8712
- Farm Land Area Units: Square Feet
- Parcel #: 400146312
- Zoning: R
- ResoLotSizeUnits: SquareFeet
Green Features
Multi Family
- Above Grade Finished Area Units: Square Feet
Tax Info
- Tax Annual Amount: 1891.7
- Tax Year: 2023
Home Values in the Area
Average Home Value in this Area
Property History
| Date | Event | Price | Change | Sq Ft Price |
|---|---|---|---|---|
| 01/28/2025 01/28/25 | Sold | $215,000 | -2.3% | $194 / Sq Ft |
| 12/11/2024 12/11/24 | Pending | -- | -- | -- |
| 11/13/2024 11/13/24 | Price Changed | $220,000 | -3.9% | $199 / Sq Ft |
| 11/12/2024 11/12/24 | For Sale | $229,000 | 0.0% | $207 / Sq Ft |
| 10/31/2024 10/31/24 | Pending | -- | -- | -- |
| 09/27/2024 09/27/24 | For Sale | $229,000 | +15.1% | $207 / Sq Ft |
| 02/01/2024 02/01/24 | Sold | $199,000 | -7.4% | $180 / Sq Ft |
| 01/06/2024 01/06/24 | Pending | -- | -- | -- |
| 12/29/2023 12/29/23 | For Sale | $215,000 | -- | $194 / Sq Ft |
Tax History
| Year | Tax Paid | Tax Assessment Tax Assessment Total Assessment is a certain percentage of the fair market value that is determined by local assessors to be the total taxable value of land and additions on the property. | Land | Improvement |
|---|---|---|---|---|
| 2024 | $1,892 | $159,429 | $14,219 | $145,210 |
| 2023 | $1,892 | $104,104 | $14,219 | $89,885 |
| 2022 | $1,981 | $98,597 | $8,712 | $89,885 |
| 2021 | $1,837 | $90,075 | $8,712 | $81,363 |
| 2020 | $1,725 | $90,075 | $8,712 | $81,363 |
| 2019 | $1,753 | $83,163 | $8,712 | $74,451 |
| 2017 | $1,723 | $79,618 | $8,712 | $70,906 |
| 2016 | $1,659 | $79,618 | $8,712 | $70,906 |
| 2015 | $1,684 | $79,618 | $8,712 | $70,906 |
| 2014 | $1,674 | $76,243 | $8,712 | $67,531 |
Mortgage History
| Date | Status | Loan Amount | Loan Type |
|---|---|---|---|
| Open | $10,750 | FHA | |
| Open | $208,550 | New Conventional | |
| Previous Owner | $149,250 | New Conventional | |
| Previous Owner | $117,500 | New Conventional | |
| Previous Owner | $89,900 | New Conventional |
Deed History
| Date | Type | Sale Price | Title Company |
|---|---|---|---|
| Warranty Deed | $215,000 | Grand Island Abstract & Title | |
| Warranty Deed | $199,000 | None Listed On Document | |
| Warranty Deed | $99,000 | Midwest Title | |
| Assessor Sales History | $89,900 | -- | |
| Joint Tenancy Deed | $90,000 | -- |
Similar Homes in Grand Island, NE
Source: Grand Island Board of REALTORS®
MLS Number: 20241879
APN: 400146312
- 622 S Clark St
- 923 S Lincoln Ave
- 952 S Oak St
- 417 E Delaware Ave
- 930 S Claussen
- 520 Plum Rd
- 345 S Plum St
- 1503 W North Front St
- 1714 Coventry Ln
- 1711 Coventry Ln
- 1404 W 5th St
- 639 Joenhck Rd
- 2103 W Koenig St
- 1003 W 7th St
- 617 S Plum St
- 514 N Pine St
- 648 Martin Ave
- 2222 W Oklahoma Ave
- 138 N Darr Ave
- 1845 Santa Anita Dr
