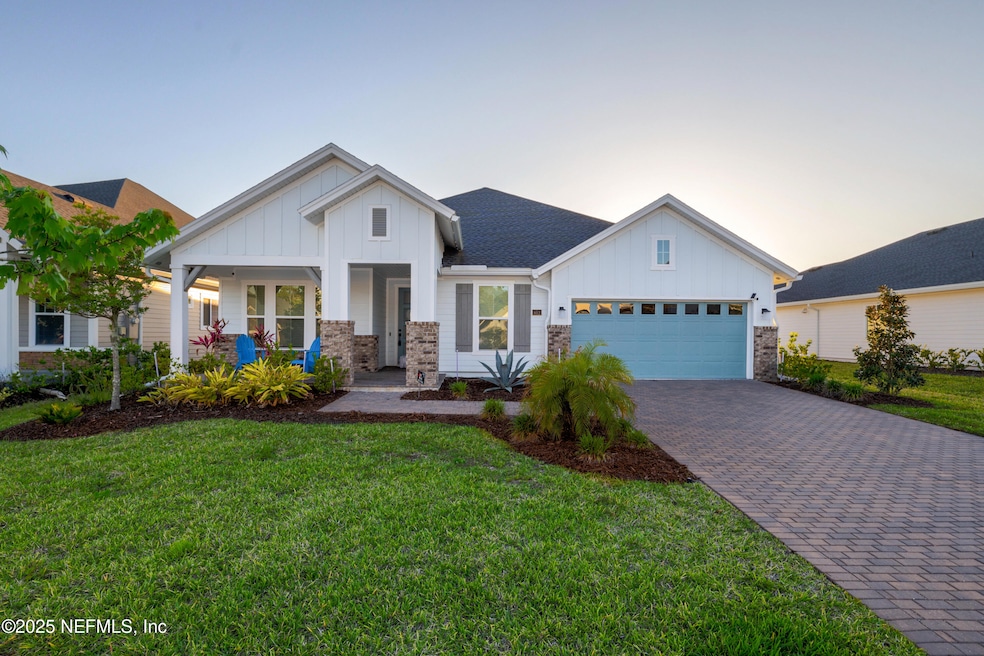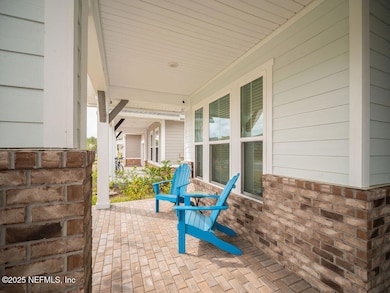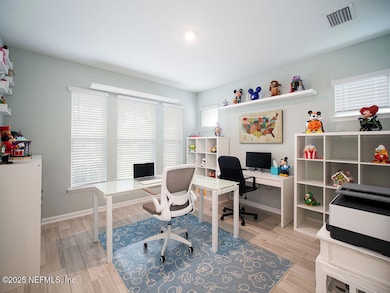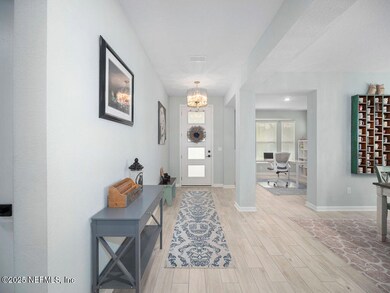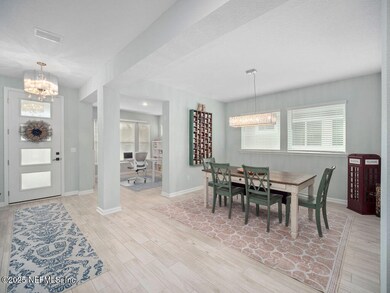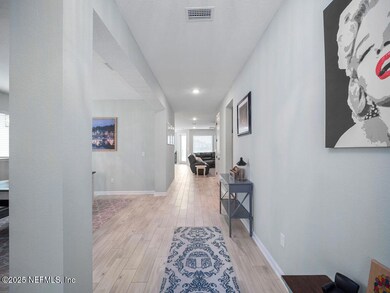
812 Windley Dr St. Augustine, FL 32092
Shearwater NeighborhoodEstimated payment $4,590/month
Highlights
- A-Frame Home
- Eat-In Kitchen
- Tankless Water Heater
- Timberlin Creek Elementary School Rated A
- Walk-In Closet
- Entrance Foyer
About This Home
Welcome to this stunning David Weekley home, perfectly designed and curated for the modern homeowner. This spacious 3-bedroom, 2-bathroom home offers an abundance of room and luxury, with features and finishes that are sure to impress.Upon entering, you'll immediately be drawn to the large, light-filled living room, providing an inviting atmosphere for family gatherings or quiet relaxation. With a thoughtfully designed layout, the home includes both a formal dining room and a bonus living room, allowing for endless possibilities for entertaining or personal space. The bedrooms are generously sized, with each one offering ample closet space and an overall feeling of openness.The chef's kitchen is an absolute standout! Upgraded with a spacious pantry, sleek glass doors, it's a true dream for cooking and entertaining. Whether you're preparing a simple meal or hosting friends and family, this kitchen has been perfectly curated to provide both function and style. The color palette throughout the home exudes a soothing, contemporary vibe, creating a calming ambiance in every room.The large backyard provides plenty of space for outdoor activities or simply enjoying the fresh air, while the 2-car garage offers not only ample parking but also extra storage with an extended space for all your belongings. Additional features include a built-in water softener, ensuring comfort and ease of living.Every inch of this home has been designed with care and attention to detail, making it the perfect space for anyone looking to upgrade their lifestyle. Whether you need office space for working from home or a formal setting to entertain, this home truly has it all. Don't miss the chance to make this meticulously maintained David Weekley home your own!
Home Details
Home Type
- Single Family
Est. Annual Taxes
- $8,790
Year Built
- Built in 2022
Lot Details
- 8,276 Sq Ft Lot
HOA Fees
- $20 Monthly HOA Fees
Parking
- 2 Car Garage
Home Design
- A-Frame Home
- Shingle Roof
- Vinyl Siding
Interior Spaces
- 2,631 Sq Ft Home
- 1-Story Property
- Entrance Foyer
- Tile Flooring
Kitchen
- Eat-In Kitchen
- Breakfast Bar
- Convection Oven
- Gas Cooktop
- Dishwasher
- Kitchen Island
- Disposal
Bedrooms and Bathrooms
- 3 Bedrooms
- Split Bedroom Floorplan
- Walk-In Closet
- 2 Full Bathrooms
- Shower Only
Schools
- Trout Creek Academy Elementary And Middle School
- Beachside High School
Utilities
- Central Heating and Cooling System
- Tankless Water Heater
- Gas Water Heater
Community Details
- Shearwater Subdivision
Listing and Financial Details
- Assessor Parcel Number 0100162870
Map
Home Values in the Area
Average Home Value in this Area
Tax History
| Year | Tax Paid | Tax Assessment Tax Assessment Total Assessment is a certain percentage of the fair market value that is determined by local assessors to be the total taxable value of land and additions on the property. | Land | Improvement |
|---|---|---|---|---|
| 2024 | $8,684 | $505,026 | $135,000 | $370,026 |
| 2023 | $8,684 | $495,026 | $125,000 | $370,026 |
| 2022 | $3,819 | $112,000 | $112,000 | $0 |
| 2021 | $0 | $90,000 | $90,000 | $0 |
Property History
| Date | Event | Price | Change | Sq Ft Price |
|---|---|---|---|---|
| 04/24/2025 04/24/25 | Price Changed | $689,000 | -2.1% | $262 / Sq Ft |
| 04/10/2025 04/10/25 | Price Changed | $704,000 | -2.8% | $268 / Sq Ft |
| 03/30/2025 03/30/25 | For Sale | $724,000 | +11.6% | $275 / Sq Ft |
| 12/17/2023 12/17/23 | Off Market | $648,990 | -- | -- |
| 09/14/2022 09/14/22 | Sold | $648,990 | 0.0% | $246 / Sq Ft |
| 02/16/2022 02/16/22 | Pending | -- | -- | -- |
| 02/16/2022 02/16/22 | For Sale | $649,300 | -- | $246 / Sq Ft |
Similar Homes in the area
Source: realMLS (Northeast Florida Multiple Listing Service)
MLS Number: 2078669
APN: 010016-2870
