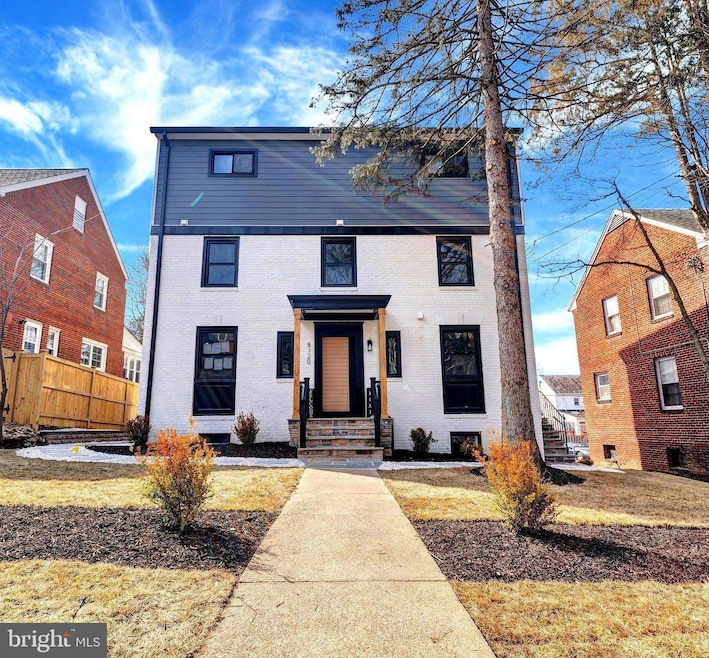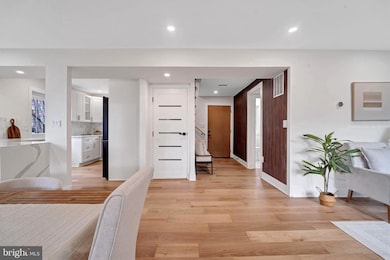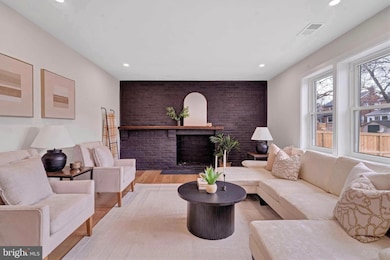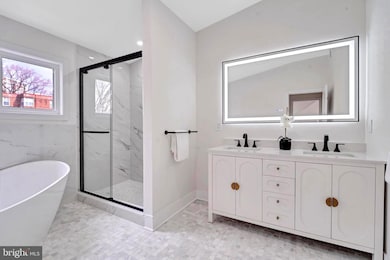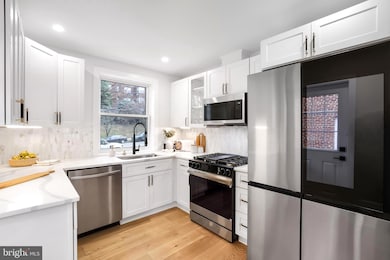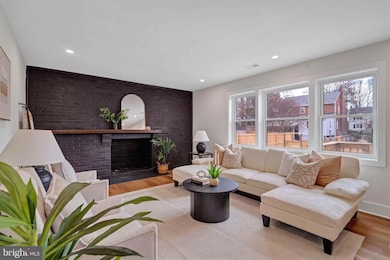
8120 Eastern Ave NW Washington, DC 20012
Shepherd Park NeighborhoodEstimated payment $10,288/month
Highlights
- Second Kitchen
- Concrete Pool
- Colonial Architecture
- Shepherd Elementary School Rated A-
- City View
- Open Floorplan
About This Home
This reimagined Colonial, sitting on a tree-lined street in beautiful sought-after Shepherd Park is nothing short of exquisite. A fully renovated 4600 square feet that seamlessly blends timeless elegance with modern luxury. Designed thoughtfully and intuitively, this home offers four levels of exceptional versatility to accommodate a variety of lifestyles and family structures. Step inside to discover high-end finishes and sophisticated design elements throughout. With 6 spacious bedrooms, a den/office, and 4.5 bathrooms, there's no shortage of comfort or convenience. The home boasts two wood-burning fireplaces, dual laundry areas, and a separate lower-level living space complete with its own full kitchen - ideal for guests, in-laws, or an au pair suite. Outside, enjoy a private full-size swimming pool, perfect for Summer relaxation and entertaining. The property also includes paved off-street parking for two full sized vehicles. These amenities, along with its prime location, make this home a rare find.
Built by Monumental Construction and Designed by Rising Sun Co.
Open House Schedule
-
Saturday, April 12, 20251:00 to 3:00 pm4/12/2025 1:00:00 PM +00:004/12/2025 3:00:00 PM +00:00Add to Calendar
Home Details
Home Type
- Single Family
Est. Annual Taxes
- $8,653
Year Built
- Built in 1952 | Remodeled in 2024
Lot Details
- 5,000 Sq Ft Lot
- Wood Fence
- Property is in excellent condition
Property Views
- City
- Woods
Home Design
- Colonial Architecture
- Brick Exterior Construction
- Brick Foundation
- Combination Foundation
- Block Foundation
- Slab Foundation
- Architectural Shingle Roof
Interior Spaces
- Property has 4 Levels
- Open Floorplan
- Brick Wall or Ceiling
- Recessed Lighting
- 2 Fireplaces
- Wood Burning Fireplace
- Second Kitchen
- Laundry on upper level
Flooring
- Engineered Wood
- Ceramic Tile
Bedrooms and Bathrooms
- En-Suite Bathroom
- Walk-In Closet
- Soaking Tub
Finished Basement
- Connecting Stairway
- Interior and Rear Basement Entry
- Laundry in Basement
Parking
- 2 Parking Spaces
- Private Parking
- Alley Access
- Stone Driveway
Eco-Friendly Details
- Energy-Efficient Appliances
Pool
- Concrete Pool
- In Ground Pool
- Fence Around Pool
Utilities
- Central Heating
- Heating System Uses Natural Gas
- Natural Gas Water Heater
- Municipal Trash
Community Details
- No Home Owners Association
- Built by Monumental Construction
- Shepherd Park Subdivision
Listing and Financial Details
- Assessor Parcel Number 2765//0019
Map
Home Values in the Area
Average Home Value in this Area
Tax History
| Year | Tax Paid | Tax Assessment Tax Assessment Total Assessment is a certain percentage of the fair market value that is determined by local assessors to be the total taxable value of land and additions on the property. | Land | Improvement |
|---|---|---|---|---|
| 2024 | $6,853 | $893,260 | $474,900 | $418,360 |
| 2023 | $6,266 | $821,130 | $432,700 | $388,430 |
| 2022 | $5,796 | $760,600 | $398,150 | $362,450 |
| 2021 | $5,628 | $738,500 | $392,250 | $346,250 |
| 2020 | $5,576 | $731,740 | $382,950 | $348,790 |
| 2019 | $5,396 | $709,690 | $374,750 | $334,940 |
| 2018 | $5,245 | $690,380 | $0 | $0 |
| 2017 | $4,967 | $656,800 | $0 | $0 |
| 2016 | $4,721 | $632,950 | $0 | $0 |
| 2015 | $4,294 | $597,560 | $0 | $0 |
| 2014 | $3,914 | $530,670 | $0 | $0 |
Property History
| Date | Event | Price | Change | Sq Ft Price |
|---|---|---|---|---|
| 04/03/2025 04/03/25 | Price Changed | $1,749,000 | -0.1% | $380 / Sq Ft |
| 03/26/2025 03/26/25 | For Sale | $1,749,900 | +102.3% | $380 / Sq Ft |
| 05/09/2024 05/09/24 | Sold | $865,000 | -1.7% | $253 / Sq Ft |
| 04/09/2024 04/09/24 | Pending | -- | -- | -- |
| 04/07/2024 04/07/24 | For Sale | $880,000 | -- | $257 / Sq Ft |
Deed History
| Date | Type | Sale Price | Title Company |
|---|---|---|---|
| Deed | $865,000 | Dream Title & Escrow | |
| Gift Deed | -- | None Listed On Document |
Mortgage History
| Date | Status | Loan Amount | Loan Type |
|---|---|---|---|
| Open | $850,000 | Construction | |
| Previous Owner | $504,500 | New Conventional | |
| Previous Owner | $342,000 | New Conventional | |
| Previous Owner | $353,500 | New Conventional | |
| Previous Owner | $333,000 | Adjustable Rate Mortgage/ARM |
Similar Homes in Washington, DC
Source: Bright MLS
MLS Number: DCDC2192108
APN: 2765-0019
- 8120 Eastern Ave NW
- 1220 Blair Mill Rd Unit 304
- 1220 Blair Mill Rd Unit 1405
- 1220 Blair Mill Rd Unit 106
- 1220 Blair Mill Rd Unit 902
- 8045 Newell St Unit 319
- 8028 Eastern Ave NW
- 1201 E West Hwy
- 1201 E West Hwy
- 1201 E West Hwy
- 1201 E West Hwy
- 1201 E West Hwy
- 1323 Fernway Rd NW
- 7923 Eastern Ave Unit 203
- 1601 N Portal Dr NW
- 7721 16th St NW
- 7723 Alaska Ave NW Unit 202
- 7723 Alaska Ave NW Unit 103
- 7723 Alaska Ave NW Unit P-4
- 1753 Verbena St NW
