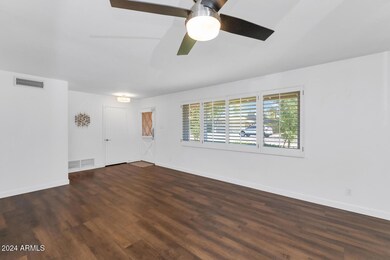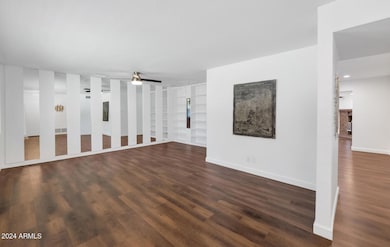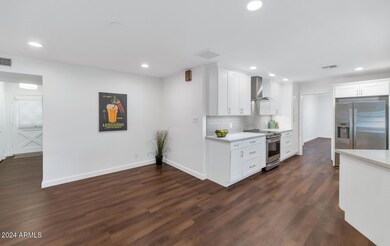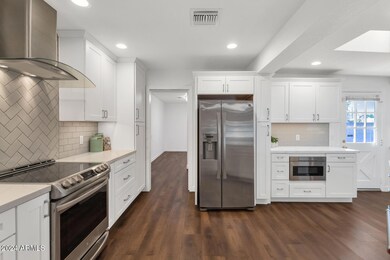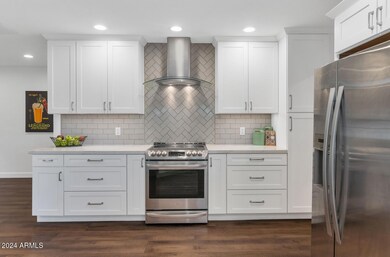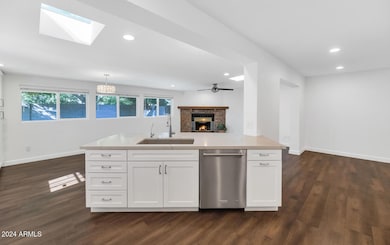
8120 N 5th St Phoenix, AZ 85020
North Central NeighborhoodHighlights
- Spa
- Mountain View
- Private Yard
- Sunnyslope High School Rated A
- 1 Fireplace
- No HOA
About This Home
As of January 2025* Great North Central Location, Tree Lined Neighborhood ''Between the 7s''; Near Murphy Bridle Path, Hiking, Biking, Canal Path, Great Local Restaurants & Shopping * Newer ('20) Kitchen Cabinetry, Quartz Countertops, Stainless Steel Appliances, Tiled Backsplash, Pantry Storage * Light & Bright Great Room w/ Skylights, Brick Fireplace, Separate Formal Living & Dining Areas * Updated Recessed Lighting, Plank Flooring Throughout, Dual Pane Windows, Updated Baths, Newer Lighting, Ceiling Fans * Primary Bedroom has Exit to Backyard * Large Backyard with Mature Trees, Citrus, Pomegranate, Irrigation Front & Back * Extra Large Laundry Room, Mud Room/Desk Area/Walk in Pantry off 2 Car Garage w/ Epoxy Floor * Highly Rated Sunnyslope High, Easy Freeway Access to Downtown, Airport, rest of valley *
Home Details
Home Type
- Single Family
Est. Annual Taxes
- $3,394
Year Built
- Built in 1957
Lot Details
- 9,384 Sq Ft Lot
- Block Wall Fence
- Front and Back Yard Sprinklers
- Private Yard
- Grass Covered Lot
Parking
- 2 Car Direct Access Garage
- Garage Door Opener
Home Design
- Composition Roof
- Built-Up Roof
- Block Exterior
Interior Spaces
- 2,065 Sq Ft Home
- 1-Story Property
- Ceiling Fan
- 1 Fireplace
- Double Pane Windows
- Mountain Views
Kitchen
- Eat-In Kitchen
- Breakfast Bar
- Built-In Microwave
- Kitchen Island
Bedrooms and Bathrooms
- 3 Bedrooms
- Remodeled Bathroom
- 2 Bathrooms
Outdoor Features
- Spa
- Covered patio or porch
- Outdoor Storage
Schools
- Desert View Elementary School
- Royal Palm Middle School
- Sunnyslope High School
Utilities
- Refrigerated Cooling System
- Heating System Uses Natural Gas
- High Speed Internet
- Cable TV Available
Community Details
- No Home Owners Association
- Association fees include no fees
- Melrose Groves Unit 2 Subdivision
Listing and Financial Details
- Tax Lot 39
- Assessor Parcel Number 160-46-021
Map
Home Values in the Area
Average Home Value in this Area
Property History
| Date | Event | Price | Change | Sq Ft Price |
|---|---|---|---|---|
| 01/15/2025 01/15/25 | Sold | $762,500 | -0.3% | $369 / Sq Ft |
| 12/16/2024 12/16/24 | Pending | -- | -- | -- |
| 12/13/2024 12/13/24 | Price Changed | $765,000 | -1.3% | $370 / Sq Ft |
| 11/14/2024 11/14/24 | For Sale | $775,000 | 0.0% | $375 / Sq Ft |
| 12/29/2023 12/29/23 | Rented | $2,650 | -11.5% | -- |
| 12/22/2023 12/22/23 | Under Contract | -- | -- | -- |
| 11/13/2023 11/13/23 | Price Changed | $2,995 | -0.2% | $1 / Sq Ft |
| 10/27/2023 10/27/23 | Price Changed | $3,000 | -4.8% | $1 / Sq Ft |
| 10/18/2023 10/18/23 | Price Changed | $3,150 | -4.5% | $2 / Sq Ft |
| 10/03/2023 10/03/23 | For Rent | $3,300 | 0.0% | -- |
| 08/05/2022 08/05/22 | Rented | $3,300 | 0.0% | -- |
| 07/26/2022 07/26/22 | Under Contract | -- | -- | -- |
| 07/17/2022 07/17/22 | Price Changed | $3,300 | -5.7% | $2 / Sq Ft |
| 07/11/2022 07/11/22 | Price Changed | $3,500 | -6.7% | $2 / Sq Ft |
| 07/01/2022 07/01/22 | For Rent | $3,750 | 0.0% | -- |
| 04/29/2022 04/29/22 | Sold | $715,000 | 0.0% | $346 / Sq Ft |
| 03/17/2022 03/17/22 | For Sale | $715,000 | +63.2% | $346 / Sq Ft |
| 12/12/2019 12/12/19 | Sold | $438,000 | -3.7% | $212 / Sq Ft |
| 11/11/2019 11/11/19 | Pending | -- | -- | -- |
| 11/05/2019 11/05/19 | Price Changed | $455,000 | -3.0% | $220 / Sq Ft |
| 10/24/2019 10/24/19 | For Sale | $469,000 | -- | $227 / Sq Ft |
Tax History
| Year | Tax Paid | Tax Assessment Tax Assessment Total Assessment is a certain percentage of the fair market value that is determined by local assessors to be the total taxable value of land and additions on the property. | Land | Improvement |
|---|---|---|---|---|
| 2025 | $3,394 | $27,751 | -- | -- |
| 2024 | $3,354 | $26,430 | -- | -- |
| 2023 | $3,354 | $49,420 | $9,880 | $39,540 |
| 2022 | $3,245 | $35,780 | $7,150 | $28,630 |
| 2021 | $2,903 | $32,730 | $6,540 | $26,190 |
| 2020 | $2,825 | $32,380 | $6,470 | $25,910 |
| 2019 | $2,773 | $28,780 | $5,750 | $23,030 |
| 2018 | $2,695 | $27,850 | $5,570 | $22,280 |
| 2017 | $2,687 | $26,560 | $5,310 | $21,250 |
| 2016 | $2,639 | $24,810 | $4,960 | $19,850 |
| 2015 | $2,448 | $22,450 | $4,490 | $17,960 |
Mortgage History
| Date | Status | Loan Amount | Loan Type |
|---|---|---|---|
| Open | $724,375 | New Conventional | |
| Previous Owner | $360,000 | New Conventional | |
| Previous Owner | $416,100 | New Conventional |
Deed History
| Date | Type | Sale Price | Title Company |
|---|---|---|---|
| Warranty Deed | $762,500 | Teema Title & Escrow Agency | |
| Warranty Deed | $438,000 | Old Republic Title Agency | |
| Interfamily Deed Transfer | -- | -- |
Similar Homes in Phoenix, AZ
Source: Arizona Regional Multiple Listing Service (ARMLS)
MLS Number: 6783720
APN: 160-46-021
- 519 E El Camino Dr
- 8001 N 3rd Place
- 316 E El Camino Dr
- 210 E El Camino Dr
- 126 E Northern Ave
- 7835 N 3rd Way
- 7827 N 3rd St
- 750 E Northern Ave Unit 1089
- 750 E Northern Ave Unit 2138
- 750 E Northern Ave Unit 2088
- 750 E Northern Ave Unit 1079
- 750 E Northern Ave Unit 1053
- 750 E Northern Ave Unit 1134
- 601 E Winter Dr
- 7801 N 4th Place
- 609 E Winter Dr
- 615 E Winter Dr
- 8346 N 6th St
- 8241 N Central Ave Unit 2
- 8241 N Central Ave Unit 32

