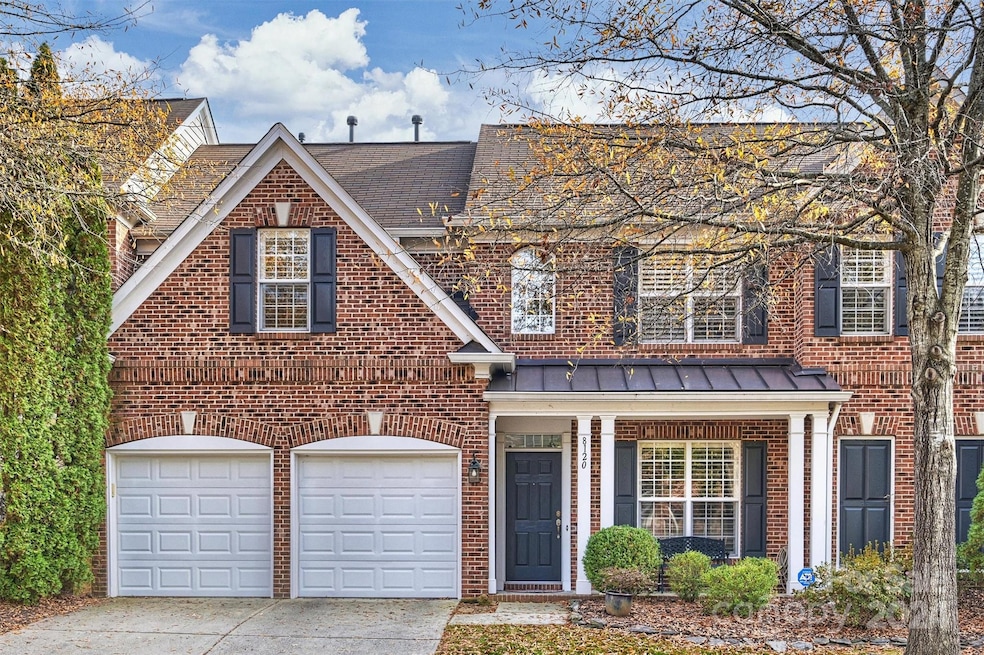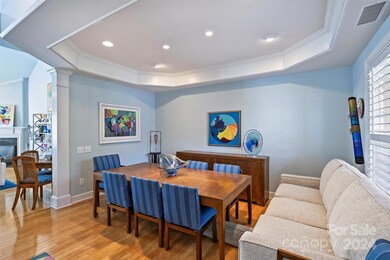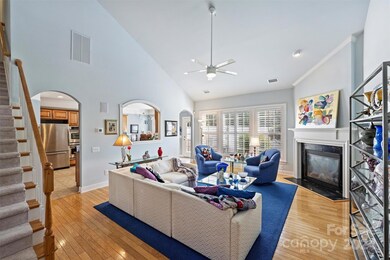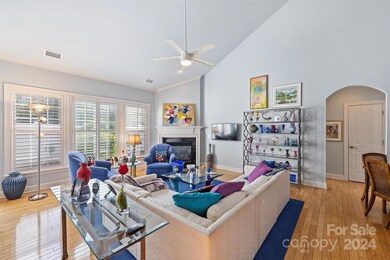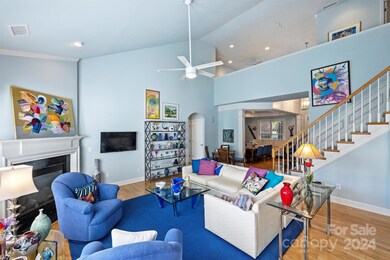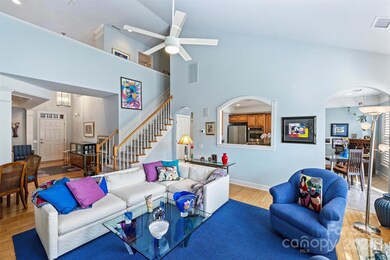
8120 Oratorio Place Charlotte, NC 28270
Oxford Hunt NeighborhoodHighlights
- Open Floorplan
- Clubhouse
- Wooded Lot
- South Charlotte Middle Rated A-
- Pond
- Transitional Architecture
About This Home
As of March 2025Rare Pendleton floorplan nestled in private location in popular enclave at Beverly Crest. Architectural features include handsome moldings, tray and cathedral ceilings, spindled staircase and loft overlook, arched entryways and pass-thru from kitchen to great room. Floorplan showcases 1st floor primary suite, walk-in attic, laundry room, formal dining room and separate breakfast room, 2 car garage and private cobblestone paver patio with fencing and low-maintenance landscaping. Gourmet kitchen boasts upgraded wood cabinets with crown molding, granite tops with tile backsplash, double ovens with convection feature, gas cooktop, and pantry closet. HOA dues cover water, sewer, rd maintenance, exterior lawn maintenance, and irrigation in common areas. Roofs and privacy fences in complex replaced in 2020. Washer, dryer, and refrigerator remain. Beautifully maintained!
Last Agent to Sell the Property
Allen Tate Charlotte South Brokerage Email: kym.howard@allentate.com License #73833

Property Details
Home Type
- Condominium
Est. Annual Taxes
- $3,546
Year Built
- Built in 2005
Lot Details
- Privacy Fence
- Back Yard Fenced
- Wooded Lot
- Lawn
HOA Fees
Parking
- 2 Car Attached Garage
- Front Facing Garage
- Garage Door Opener
- Driveway
Home Design
- Transitional Architecture
- Slab Foundation
- Four Sided Brick Exterior Elevation
Interior Spaces
- 1.5-Story Property
- Open Floorplan
- Ceiling Fan
- Insulated Windows
- Window Treatments
- Entrance Foyer
- Great Room with Fireplace
- Home Security System
- Dryer
Kitchen
- Built-In Self-Cleaning Double Convection Oven
- Gas Cooktop
- Microwave
- Plumbed For Ice Maker
- Dishwasher
- Kitchen Island
- Disposal
Flooring
- Wood
- Tile
Bedrooms and Bathrooms
- Walk-In Closet
- Garden Bath
Outdoor Features
- Pond
- Enclosed patio or porch
Schools
- Lansdowne Elementary School
- South Charlotte Middle School
- Providence High School
Utilities
- Forced Air Heating and Cooling System
- Vented Exhaust Fan
- Heating System Uses Natural Gas
- Gas Water Heater
- Cable TV Available
Listing and Financial Details
- Assessor Parcel Number 213-473-67
Community Details
Overview
- Hawthorne Mgmt (Enclave) Association, Phone Number (704) 377-0114
- Cusick Mgmt (Beverly Crest) Association, Phone Number (704) 251-0632
- Built by Pulte
- The Enclave At Beverly Crest Subdivision, Pendelton Floorplan
- Mandatory home owners association
Amenities
- Clubhouse
Recreation
- Tennis Courts
- Indoor Game Court
- Recreation Facilities
- Trails
Map
Home Values in the Area
Average Home Value in this Area
Property History
| Date | Event | Price | Change | Sq Ft Price |
|---|---|---|---|---|
| 03/03/2025 03/03/25 | Sold | $605,000 | -6.9% | $247 / Sq Ft |
| 01/10/2025 01/10/25 | For Sale | $649,900 | -- | $265 / Sq Ft |
Tax History
| Year | Tax Paid | Tax Assessment Tax Assessment Total Assessment is a certain percentage of the fair market value that is determined by local assessors to be the total taxable value of land and additions on the property. | Land | Improvement |
|---|---|---|---|---|
| 2023 | $3,546 | $461,800 | $120,000 | $341,800 |
| 2022 | $3,679 | $377,100 | $110,000 | $267,100 |
| 2021 | $3,679 | $377,100 | $110,000 | $267,100 |
| 2020 | $3,679 | $377,100 | $110,000 | $267,100 |
| 2019 | $3,673 | $377,100 | $110,000 | $267,100 |
| 2018 | $3,631 | $274,700 | $42,000 | $232,700 |
| 2017 | $3,580 | $274,700 | $42,000 | $232,700 |
| 2016 | $3,576 | $274,700 | $42,000 | $232,700 |
| 2015 | $3,573 | $274,700 | $42,000 | $232,700 |
| 2014 | $3,567 | $274,700 | $42,000 | $232,700 |
Mortgage History
| Date | Status | Loan Amount | Loan Type |
|---|---|---|---|
| Open | $355,000 | New Conventional |
Deed History
| Date | Type | Sale Price | Title Company |
|---|---|---|---|
| Warranty Deed | $605,000 | Chicago Title | |
| Warranty Deed | $300,000 | Chicago Title Insurance |
Similar Homes in Charlotte, NC
Source: Canopy MLS (Canopy Realtor® Association)
MLS Number: 4208989
APN: 213-473-67
- 801 Celbridge Ct
- 6846 Beverly Springs Dr Unit 8A
- 4412 Foxview Ct
- 2556 Howerton Ct
- 7543 Bluestar Ln
- 2621 Huntman Way
- 7327 Carrbridge Ln
- 6618 Alexander Rd
- 6517 Hunter Pine Ln
- 7854 Springs Village Ln
- 2600 Lawton Bluff Rd
- 1531 Windy Ridge Rd
- 7329 Kennington Ct
- 1233 Weymouth Ln
- 4214 Alexander View Dr Unit 39
- 4210 Alexander View Dr Unit 38
- 8022 Litaker Manor Ct
- 2605 Winding Oak Dr
- 2701 Rea Rd
- 1604 Windy Ridge Rd
