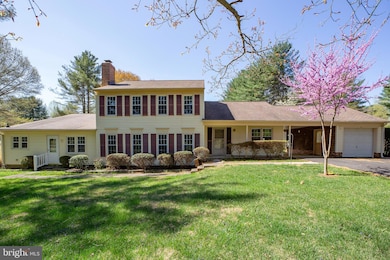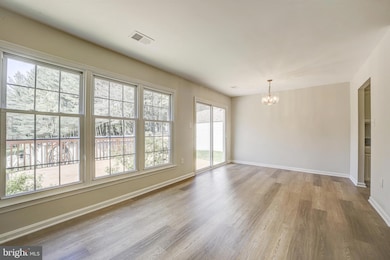
8120 Seneca View Dr Gaithersburg, MD 20882
Estimated payment $3,522/month
Highlights
- Colonial Architecture
- 1 Fireplace
- No HOA
- Clearspring Elementary Rated A
- Sun or Florida Room
- Breakfast Area or Nook
About This Home
Unique opportunity! Beautiful home on lush, private 1.3 acre lot with attached apartment. This freshly painted property features new flooring throughout, a gracious foyer, eat-in kitchen, well appointed dining space and large living room, with access to the deck overlooking the rear yard and gardens. The oversized family room has a stunning brick fireplace and the additional den can be used as home office or guest suite. The upstairs boasts the primary bedroom with two closets and en-suite bathroom, as well as two additional bedrooms and a full hall bathroom. The attached apartment is perfect for one level living, featuring an open kitchen, dining area, living room, sunroom, bedroom and bathroom. Covered parking, one car garage and a shed complete the property.
Home Details
Home Type
- Single Family
Est. Annual Taxes
- $5,500
Year Built
- Built in 1974
Lot Details
- 1.3 Acre Lot
- Property is zoned RC
Parking
- 1 Car Detached Garage
- 4 Driveway Spaces
- Front Facing Garage
Home Design
- Colonial Architecture
- Slab Foundation
- Vinyl Siding
Interior Spaces
- 2,816 Sq Ft Home
- Property has 3 Levels
- 1 Fireplace
- Living Room
- Combination Kitchen and Dining Room
- Sun or Florida Room
- Breakfast Area or Nook
Flooring
- Carpet
- Luxury Vinyl Plank Tile
Bedrooms and Bathrooms
Outdoor Features
- Patio
- Shed
Additional Homes
- Dwelling with Separate Living Area
Schools
- Clearspring Elementary School
- John T. Baker Middle School
- Damascus High School
Utilities
- Central Air
- Heat Pump System
- Well
- Electric Water Heater
- Septic Tank
Community Details
- No Home Owners Association
- Silver Crest Subdivision
Listing and Financial Details
- Tax Lot 12
- Assessor Parcel Number 161200947030
Map
Home Values in the Area
Average Home Value in this Area
Tax History
| Year | Tax Paid | Tax Assessment Tax Assessment Total Assessment is a certain percentage of the fair market value that is determined by local assessors to be the total taxable value of land and additions on the property. | Land | Improvement |
|---|---|---|---|---|
| 2024 | $5,500 | $421,800 | $226,400 | $195,400 |
| 2023 | $4,613 | $407,933 | $0 | $0 |
| 2022 | $3,176 | $394,067 | $0 | $0 |
| 2021 | $4,032 | $380,200 | $226,400 | $153,800 |
| 2020 | $3,906 | $371,600 | $0 | $0 |
| 2019 | $3,793 | $363,000 | $0 | $0 |
| 2018 | $3,697 | $354,400 | $226,400 | $128,000 |
| 2017 | $3,839 | $354,400 | $0 | $0 |
| 2016 | -- | $354,400 | $0 | $0 |
| 2015 | $3,938 | $357,000 | $0 | $0 |
| 2014 | $3,938 | $357,000 | $0 | $0 |
Property History
| Date | Event | Price | Change | Sq Ft Price |
|---|---|---|---|---|
| 04/11/2025 04/11/25 | For Sale | $549,000 | -- | $195 / Sq Ft |
Similar Homes in Gaithersburg, MD
Source: Bright MLS
MLS Number: MDMC2174678
APN: 12-00947030
- 8120 Seneca View Dr
- 25009 Silver Crest Dr
- 24330 Hilton Place
- 8300 Hawkins Creamery Rd
- 8709 Hawkins Creamery Rd
- 8216 Hilton Rd
- 7251 Annapolis Rock Rd
- 24200 Hilton Place
- 9215 Heather Field Ct
- 23900 Hawkins Creamery Ct
- 7421 Hawkins Creamery Rd
- 24611 Farmview Ln
- 24320 Woodfield School Rd
- 8819 Damascus Rd
- 8901 Damascus Rd
- 7201 Hawkins Creamery Rd
- 26132 Viewland Dr
- 9828 Moyer Rd
- 9440 Damascus Rd
- 23504 Rolling Fork Way






