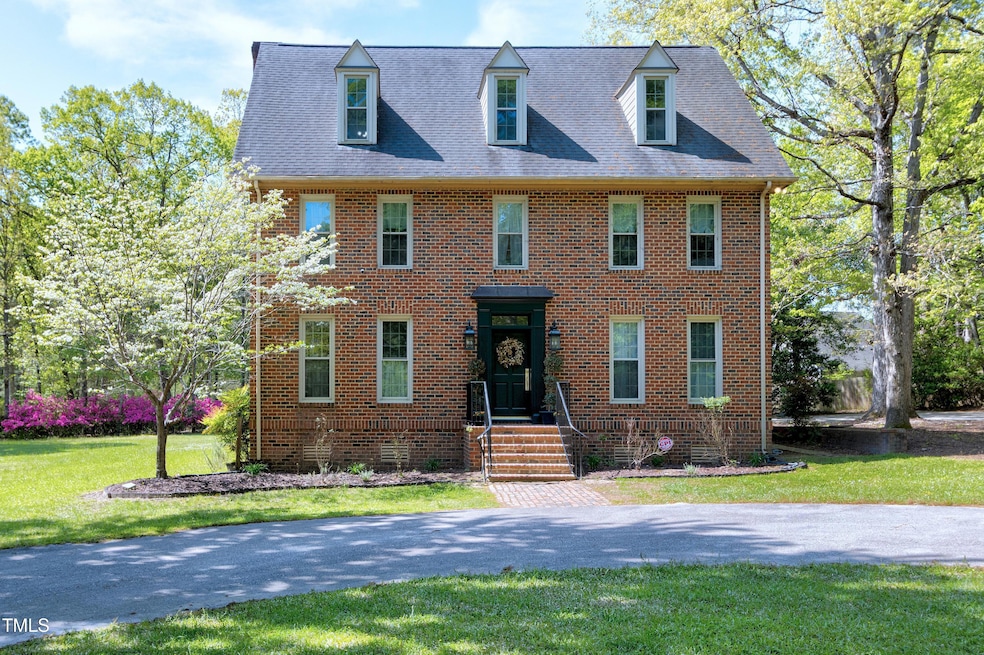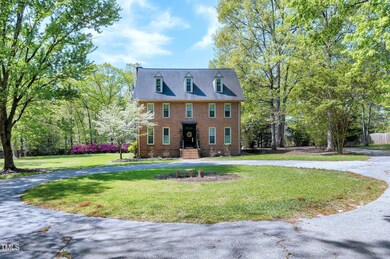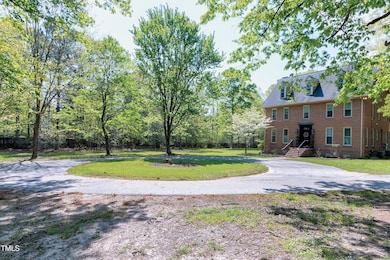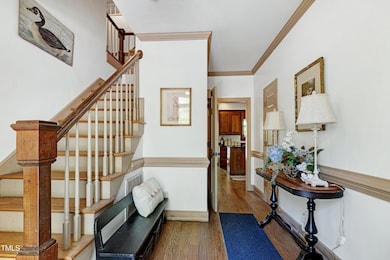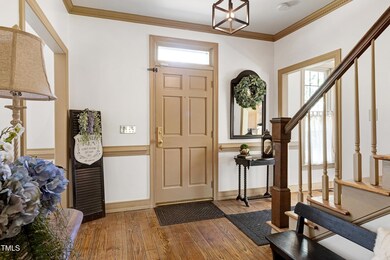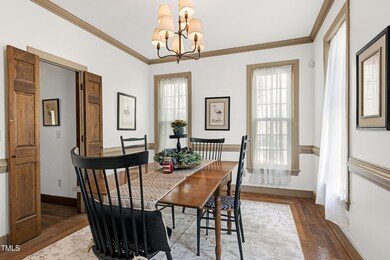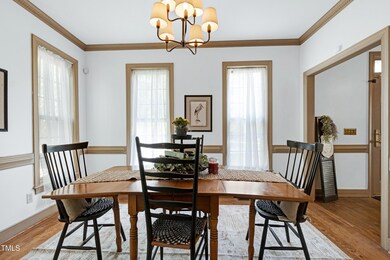
8120 Stillbreeze Dr Fuquay Varina, NC 27526
Fuquay-Varina NeighborhoodEstimated payment $5,196/month
Highlights
- Horses Allowed On Property
- 3.85 Acre Lot
- Vaulted Ceiling
- View of Trees or Woods
- Colonial Architecture
- Wood Flooring
About This Home
Incredible Opportunity to own a Custom Built, All Brick, 3 Bed/2.5 Bath+Bonus Home on a Secluded 3.85 Acre Lot. Hard to find a property like this in the Triangle. Imagine the possibilities with this acreage with no known restrictions. Expansion along with the possibility of development. Your land to do exactly what you want to do. Excellent Floorplan with Formal Living/Dining featuring Gorgeous Wide Plank Hardwoods, Family Room w/Wood Beams & Wood Burning Fireplace, Kitchen w/Island, and Bright Sunroom w/Vaulted Ceiling & Skylights. New Entry Landing Zone just built. The 2nd Floor offers Three Spacious Bedrooms, Huge Primary Bathroom w/Walk-in Closet, and Laundry Room w/Tile/Shelves/Cabinetry. Large 3rd Floor Bonus Room w/Big Closets. Impressive Screened Porch w/Tongue & Groove, Vaulted Ceiling overlooks Expansive, Private Backyard. Vinyl Fence. Storage Shed. Plenty of space to build a Garage or potentially an ADU. Convenient Location near 401 Shopping/Restaurants. A MUST SEE!
Home Details
Home Type
- Single Family
Est. Annual Taxes
- $3,417
Year Built
- Built in 1986
Lot Details
- 3.85 Acre Lot
- Cul-De-Sac
- Vinyl Fence
- Landscaped with Trees
- Back Yard Fenced and Front Yard
Home Design
- Colonial Architecture
- Brick Exterior Construction
- Permanent Foundation
- Shingle Roof
Interior Spaces
- 3,031 Sq Ft Home
- 2-Story Property
- Woodwork
- Crown Molding
- Beamed Ceilings
- Smooth Ceilings
- Vaulted Ceiling
- Ceiling Fan
- Wood Burning Fireplace
- Double Pane Windows
- Entrance Foyer
- Family Room with Fireplace
- Living Room
- Breakfast Room
- Dining Room
- Bonus Room
- Sun or Florida Room
- Screened Porch
- Views of Woods
- Pull Down Stairs to Attic
- Fire and Smoke Detector
- Laundry Room
Kitchen
- Built-In Electric Oven
- Cooktop
- Microwave
- Stainless Steel Appliances
- Kitchen Island
- Granite Countertops
Flooring
- Wood
- Tile
Bedrooms and Bathrooms
- 3 Bedrooms
- Walk-In Closet
- Double Vanity
- Separate Shower in Primary Bathroom
- Bathtub with Shower
- Walk-in Shower
Parking
- 6 Parking Spaces
- Circular Driveway
Schools
- Ballentine Elementary School
- Herbert Akins Road Middle School
- Willow Spring High School
Utilities
- Forced Air Heating and Cooling System
- Private Water Source
- Septic Tank
- Septic System
Additional Features
- Rain Gutters
- Horses Allowed On Property
Community Details
- No Home Owners Association
- Stillbreeze Manor Subdivision
Listing and Financial Details
- Assessor Parcel Number 0677071633
Map
Home Values in the Area
Average Home Value in this Area
Tax History
| Year | Tax Paid | Tax Assessment Tax Assessment Total Assessment is a certain percentage of the fair market value that is determined by local assessors to be the total taxable value of land and additions on the property. | Land | Improvement |
|---|---|---|---|---|
| 2024 | $3,273 | $523,889 | $156,000 | $367,889 |
| 2023 | $2,726 | $347,047 | $91,000 | $256,047 |
| 2022 | $2,526 | $347,047 | $91,000 | $256,047 |
| 2021 | $2,459 | $347,047 | $91,000 | $256,047 |
| 2020 | $2,418 | $347,047 | $91,000 | $256,047 |
| 2019 | $2,691 | $327,100 | $109,200 | $217,900 |
| 2018 | $2,475 | $327,100 | $109,200 | $217,900 |
| 2017 | $2,346 | $327,100 | $109,200 | $217,900 |
| 2016 | $2,298 | $327,100 | $109,200 | $217,900 |
| 2015 | $2,051 | $292,384 | $93,600 | $198,784 |
| 2014 | $1,944 | $292,384 | $93,600 | $198,784 |
Property History
| Date | Event | Price | Change | Sq Ft Price |
|---|---|---|---|---|
| 04/18/2025 04/18/25 | For Sale | $879,900 | -- | $290 / Sq Ft |
Deed History
| Date | Type | Sale Price | Title Company |
|---|---|---|---|
| Warranty Deed | $367,500 | -- | |
| Warranty Deed | $235,000 | -- |
Mortgage History
| Date | Status | Loan Amount | Loan Type |
|---|---|---|---|
| Open | $282,500 | New Conventional | |
| Closed | $322,700 | Purchase Money Mortgage | |
| Previous Owner | $200,000 | No Value Available |
Similar Homes in the area
Source: Doorify MLS
MLS Number: 10090460
APN: 0677.01-07-1633-000
- 403 Mill Creek Dr
- 1412 Wesser Ct
- 2472 Patriot Bluffs Dr
- 314 Mill Creek Dr
- 2434 Heron Watch Place
- 144 Global Ave
- 152 Global Ave
- 112 Global Ave
- 5733 Mizuno Dr
- 68 Paper Birch Way
- 2300 Eagle Shot Ct Unit Lot 25
- 2313 Eagle Shot Ct Unit Lot 29
- 2317 Eagle Shot Ct Unit Lot 30
- 2034 Eagle Shot Ct Unit 24
- 2316 Eagle Shot Ct Unit 21
- 2320 Eagle Shot Ct Unit Lot 20
- 2324 Eagle Shot Ct Unit Lot 19
- 3820 Fairway View Dr Unit Lot 16
- 7221 Sunset Lake Rd
- 2328 Eagle Shot Ct Unit Lot 18
