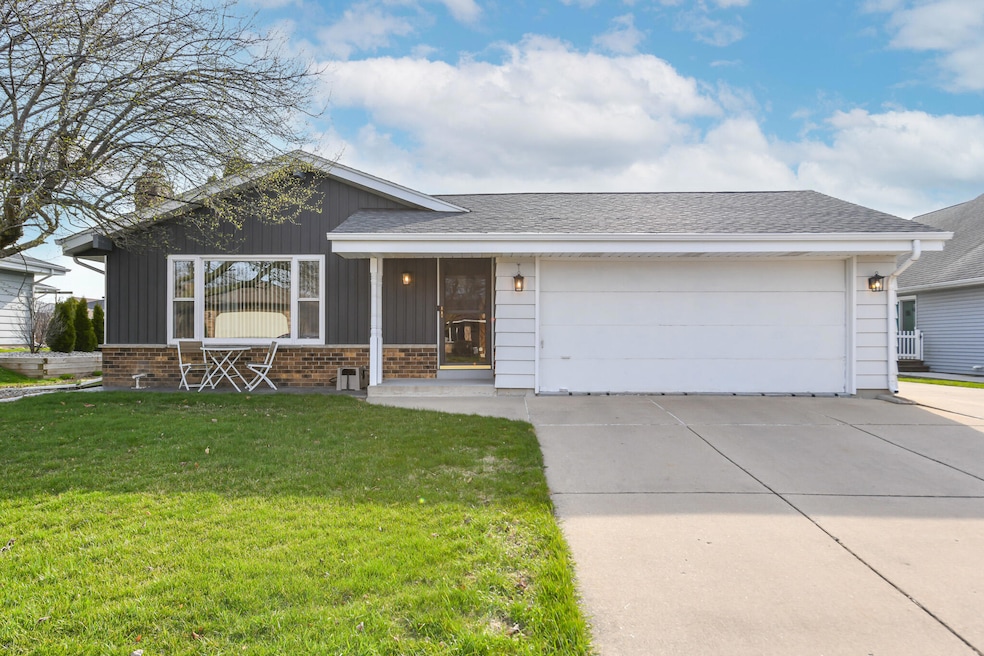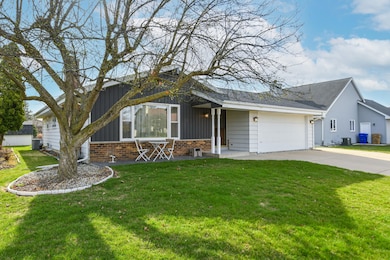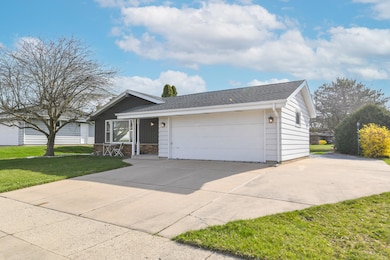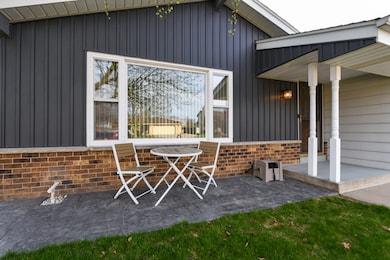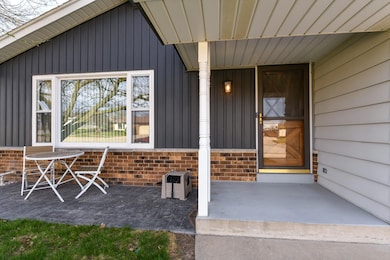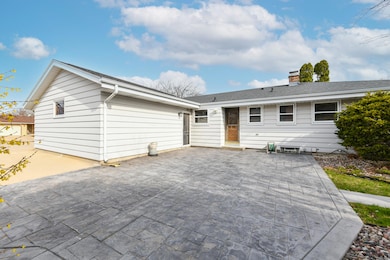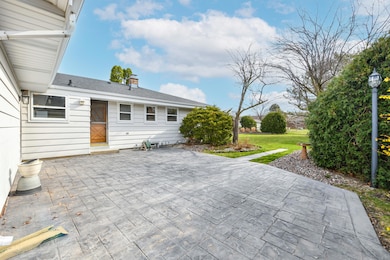
8121 61st Ave Kenosha, WI 53142
Estimated payment $2,472/month
Highlights
- Popular Property
- Wood Flooring
- 2 Car Attached Garage
- Ranch Style House
- Cul-De-Sac
- Patio
About This Home
You are going to enjoy this well-maintained home on a quiet cul-de-sac in this beautiful south-side Kenosha neighborhood. Enjoy the spacious living area with natural gas fireplace and newer flooring. Beautiful original hardwood floors in the bedrooms. Outside, the stamped concrete patio in the back was recently installed, ready for your warm-weather entertaining events, and borders on the large back yard with nice landscaping and a shed for your garden equipment and tools. The basement has been partially finished with a large open area and two rooms for about 470 sq ft of additional space. This home is equipped with a radon mitigation system and sump pump with battery back-up, and the central air conditioning system was replaced in 2023.
Open House Schedule
-
Sunday, April 27, 202512:00 to 2:00 pm4/27/2025 12:00:00 PM +00:004/27/2025 2:00:00 PM +00:00Add to Calendar
Home Details
Home Type
- Single Family
Est. Annual Taxes
- $4,948
Year Built
- 1980
Lot Details
- 10,454 Sq Ft Lot
- Cul-De-Sac
Parking
- 2 Car Attached Garage
- Driveway
Home Design
- Ranch Style House
- Brick Exterior Construction
- Poured Concrete
Interior Spaces
- 1,198 Sq Ft Home
- Gas Fireplace
- Wood Flooring
Kitchen
- Oven
- Range
- Dishwasher
Bedrooms and Bathrooms
- 3 Bedrooms
Laundry
- Dryer
- Washer
Finished Basement
- Basement Fills Entire Space Under The House
- Sump Pump
Accessible Home Design
- Level Entry For Accessibility
Outdoor Features
- Patio
- Shed
Schools
- Whittier Elementary School
- Lance Middle School
- Tremper High School
Utilities
- Forced Air Heating System
- Heating System Uses Natural Gas
- High Speed Internet
- Cable TV Available
Listing and Financial Details
- Exclusions: Vice on basement workbench
- Assessor Parcel Number 0312210427105
Map
Home Values in the Area
Average Home Value in this Area
Tax History
| Year | Tax Paid | Tax Assessment Tax Assessment Total Assessment is a certain percentage of the fair market value that is determined by local assessors to be the total taxable value of land and additions on the property. | Land | Improvement |
|---|---|---|---|---|
| 2024 | $4,699 | $198,600 | $53,100 | $145,500 |
| 2023 | $4,760 | $198,600 | $53,100 | $145,500 |
| 2022 | $4,760 | $198,600 | $53,100 | $145,500 |
| 2021 | $4,896 | $198,600 | $53,100 | $145,500 |
| 2020 | $5,045 | $198,600 | $53,100 | $145,500 |
| 2019 | $4,856 | $198,600 | $53,100 | $145,500 |
| 2018 | $4,777 | $172,300 | $51,100 | $121,200 |
| 2017 | $4,565 | $172,300 | $51,100 | $121,200 |
| 2016 | $4,464 | $172,300 | $51,100 | $121,200 |
| 2015 | $4,438 | $164,700 | $51,100 | $113,600 |
| 2014 | $4,408 | $164,700 | $51,100 | $113,600 |
Property History
| Date | Event | Price | Change | Sq Ft Price |
|---|---|---|---|---|
| 04/21/2025 04/21/25 | For Sale | $369,900 | +31.4% | $309 / Sq Ft |
| 06/30/2021 06/30/21 | Sold | $281,500 | 0.0% | $166 / Sq Ft |
| 05/21/2021 05/21/21 | Pending | -- | -- | -- |
| 05/18/2021 05/18/21 | For Sale | $281,500 | -- | $166 / Sq Ft |
Deed History
| Date | Type | Sale Price | Title Company |
|---|---|---|---|
| Deed | $281,500 | None Available | |
| Quit Claim Deed | $187,300 | -- |
Mortgage History
| Date | Status | Loan Amount | Loan Type |
|---|---|---|---|
| Open | $251,500 | New Conventional |
Similar Homes in Kenosha, WI
Source: Metro MLS
MLS Number: 1913768
APN: 03-122-10-427-105
- 8420 60th Ave
- 8003 57th Ave
- 5788 80th St Unit 710
- 6206 63rd Ave
- 5218 85th St
- 8335 Cooper Rd
- 7626 Green Bay Rd
- 7630 Cooper Rd
- 7251 Green Bay Rd
- 7115 75th St
- 8065 43rd Ave Unit 7B
- 5402 70th St
- 8404 43rd Ave
- 8424 43rd Ave
- 8941 Cooper Rd
- 4918 70th St
- 4722 89th St
- 8037 41st Ave Unit 29C
- 8048 41st Ave Unit 24A
- 6808 49th Ave
