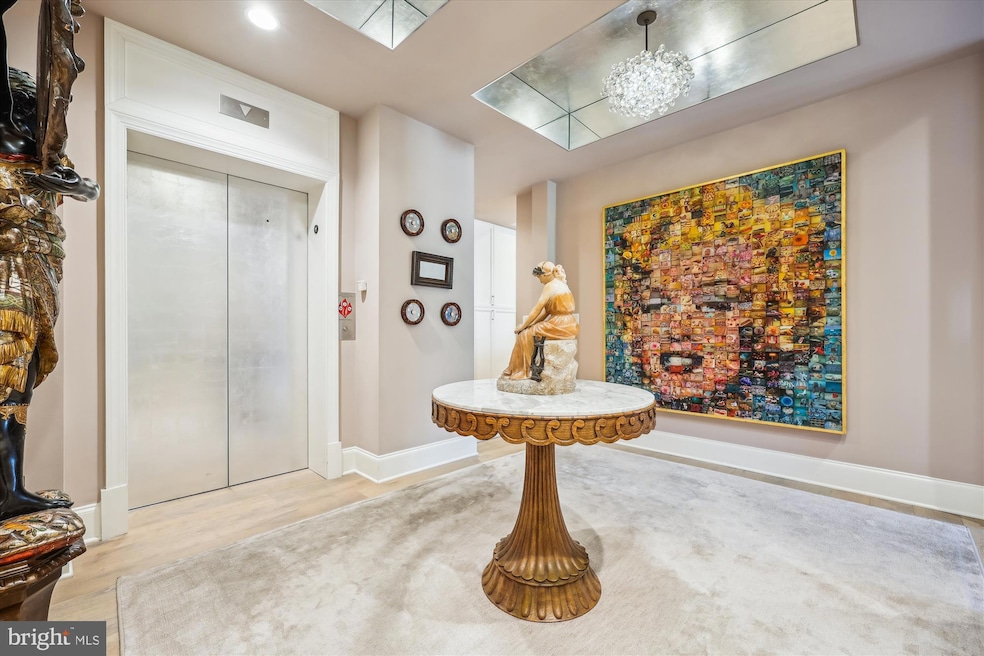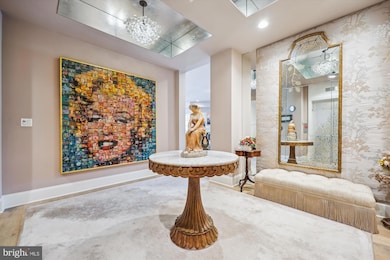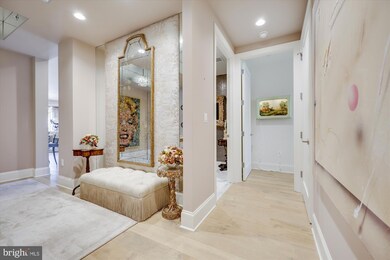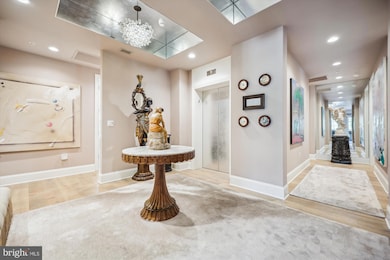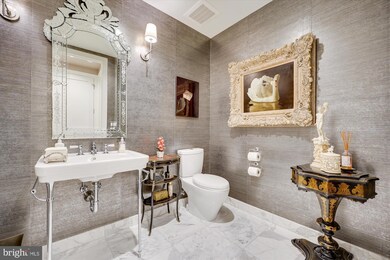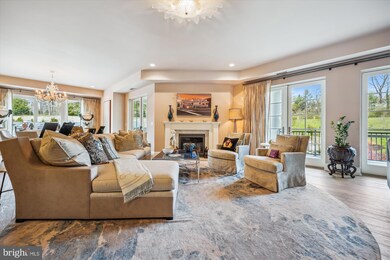
The Estate Condos at Quarry Springs 8121 River Rd Unit 451 Bethesda, MD 20817
Seven Locks NeighborhoodEstimated payment $31,006/month
Highlights
- Concierge
- Bar or Lounge
- 24-Hour Security
- Seven Locks Elementary School Rated A
- Fitness Center
- Spa
About This Home
Welcome to your dream home! This stunning contemporary mid-rise apartment, built in 2015, offers an exceptional blend of luxury and comfort, perfect for modern living. With 3 spacious bedrooms and 3.5 beautifully appointed bathrooms, this residence boasts a generous 3,850 sq. ft. of meticulously maintained space. Step outside to discover a vibrant community that features a sparkling outdoor pool, hot tub, and beautifully landscaped common grounds. Enjoy leisurely strolls along the sidewalks, or unwind in the serene ambiance created by water fountains and tranquil waterfalls. The extensive hardscape and lush lawns are maintained by the association, ensuring a picturesque environment year-round. Inside, the heart of the home shines with a gourmet kitchen equipped with stainless steel appliances, including a built-in microwave, cooktop, and wall oven, making meal preparation a delight. The convenience of in-unit laundry with front-loading washer and dryer adds to the ease of daily living. Safety and security are paramount, with 24-hour security, monitored access, and exterior cameras providing peace of mind. The attached underground garage offers secure parking for two vehicles, with additional assigned spaces available. With amenities like a fitness center, game room, and clubhouse, this property is designed for an active lifestyle. Whether you’re hosting gatherings in the party room or enjoying quiet evenings on your terrace, this home is a perfect sanctuary. Don’t miss the opportunity to make this inviting space your own!
Property Details
Home Type
- Condominium
Est. Annual Taxes
- $25,464
Year Built
- Built in 2015
Lot Details
- Stone Retaining Walls
- Extensive Hardscape
- Sprinkler System
- Property is in excellent condition
HOA Fees
- $3,768 Monthly HOA Fees
Parking
- 2 Subterranean Spaces
- Assigned parking located at #86, 88
- Lighted Parking
- Secure Parking
Home Design
- Contemporary Architecture
- Composition Roof
- Stone Siding
Interior Spaces
- 3,850 Sq Ft Home
- Property has 1 Level
Kitchen
- Built-In Oven
- Cooktop with Range Hood
- Built-In Microwave
- Freezer
- Ice Maker
- Dishwasher
- Stainless Steel Appliances
- Disposal
Bedrooms and Bathrooms
- 3 Main Level Bedrooms
Laundry
- Laundry on main level
- Front Loading Dryer
- Front Loading Washer
Home Security
- Security Gate
- Intercom
- Exterior Cameras
- Monitored
- Flood Lights
Accessible Home Design
- Accessible Elevator Installed
- No Interior Steps
Outdoor Features
- Spa
- Waterfall on Lot
- Water Fountains
- Terrace
- Exterior Lighting
- Outdoor Storage
Utilities
- Forced Air Heating and Cooling System
- Natural Gas Water Heater
Listing and Financial Details
- Assessor Parcel Number 161003765108
Community Details
Overview
- $750 Elevator Use Fee
- Association fees include cable TV, common area maintenance, custodial services maintenance, exterior building maintenance, health club, high speed internet, insurance, lawn maintenance, lawn care front, lawn care rear, lawn care side, management, parking fee, pool(s), recreation facility, reserve funds, road maintenance, security gate, sauna, sewer, snow removal, standard phone service, trash
- $500 Other One-Time Fees
- Mid-Rise Condominium
- Quarry Springs Condos
- Built by Davis Construction
- Quarry Springs Subdivision, Georgetown Floorplan
- Property Manager
Amenities
- Concierge
- Doorman
- Common Area
- Clubhouse
- Game Room
- Meeting Room
- Party Room
- Bar or Lounge
- 1 Elevator
- Community Storage Space
Recreation
- Fitness Center
- Community Pool
- Community Spa
Pet Policy
- Pets Allowed
Security
- 24-Hour Security
- Gated Community
- Fire and Smoke Detector
- Fire Sprinkler System
Map
About The Estate Condos at Quarry Springs
Home Values in the Area
Average Home Value in this Area
Tax History
| Year | Tax Paid | Tax Assessment Tax Assessment Total Assessment is a certain percentage of the fair market value that is determined by local assessors to be the total taxable value of land and additions on the property. | Land | Improvement |
|---|---|---|---|---|
| 2024 | $25,464 | $2,200,000 | $660,000 | $1,540,000 |
| 2023 | $26,168 | $2,200,000 | $660,000 | $1,540,000 |
| 2022 | $18,538 | $2,300,000 | $690,000 | $1,610,000 |
| 2021 | $24,780 | $2,300,000 | $690,000 | $1,610,000 |
| 2020 | $24,790 | $2,300,000 | $690,000 | $1,610,000 |
| 2019 | $44,624 | $4,100,000 | $1,230,000 | $2,870,000 |
| 2018 | $44,330 | $4,066,667 | $0 | $0 |
| 2017 | $45,332 | $4,033,333 | $0 | $0 |
| 2016 | -- | $4,000,000 | $0 | $0 |
Property History
| Date | Event | Price | Change | Sq Ft Price |
|---|---|---|---|---|
| 04/17/2025 04/17/25 | For Sale | $3,950,000 | -12.2% | $1,026 / Sq Ft |
| 04/04/2025 04/04/25 | For Sale | $4,500,000 | -- | $1,169 / Sq Ft |
Deed History
| Date | Type | Sale Price | Title Company |
|---|---|---|---|
| Deed | $4,199,000 | First American Title Ins Co |
Mortgage History
| Date | Status | Loan Amount | Loan Type |
|---|---|---|---|
| Open | $2,500,000 | Adjustable Rate Mortgage/ARM |
Similar Home in Bethesda, MD
Source: Bright MLS
MLS Number: MDMC2172024
APN: 10-03765108
- 8215 River Rd
- 8213 River Rd
- 8004 Cindy Ln
- 8404 Peck Place
- 8625 Fenway Rd
- 0 Fenway Rd
- 9024 Honeybee Ln
- 8901 Charred Oak Dr
- 8222 Lilly Stone Dr
- 7806 Carteret Rd
- 8300 Burdette Rd Unit 616
- 7700 Carteret Rd
- 9220 Beech Hill Dr
- 8880 Bradley Blvd
- 9201 Farnsworth Dr
- 7125 Darby Rd
- 8609 Darby Place
- 9305 Kentsdale Dr
- 7504 Glennon Dr
- 7105 Darby Rd
