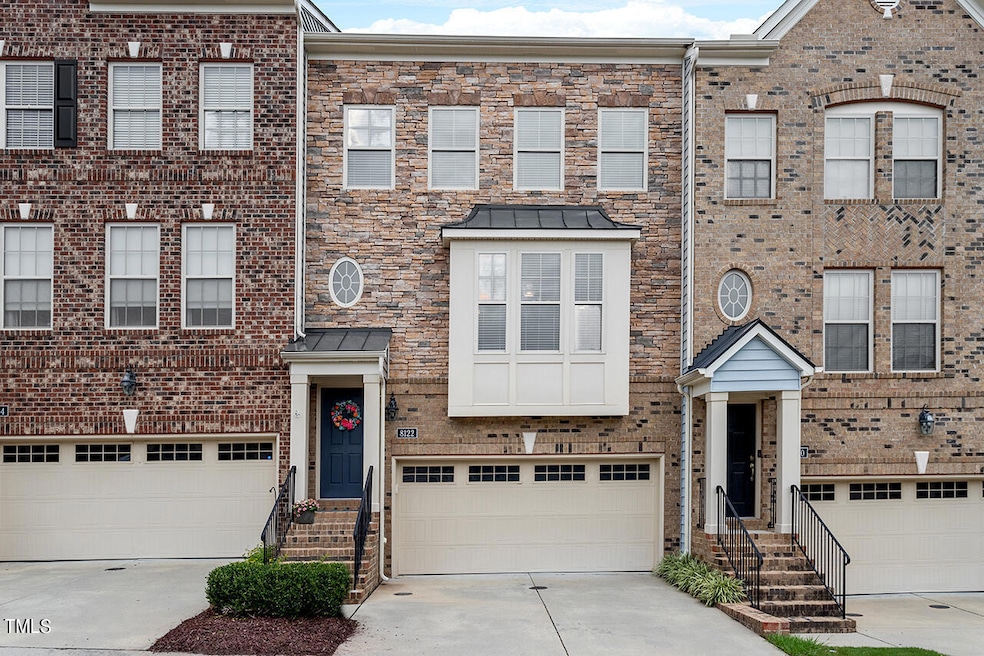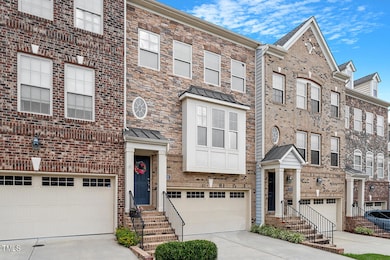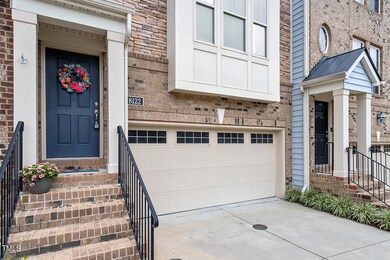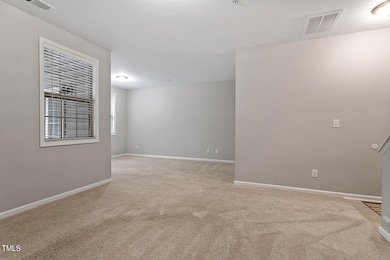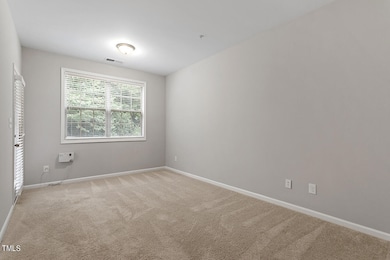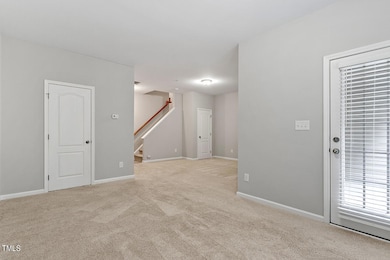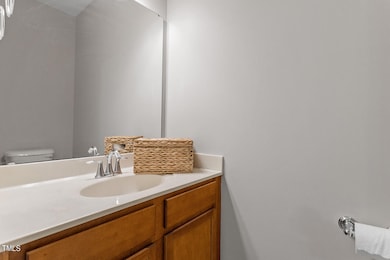
8122 Primanti Blvd Raleigh, NC 27612
Highlights
- Deck
- Traditional Architecture
- High Ceiling
- Leesville Road Elementary School Rated A
- Bonus Room
- Granite Countertops
About This Home
As of December 2024This stunning townhouse that perfectly blends luxury, convenience, and comfort. With 3 bedrooms, 3 bathrooms, and a spacious floor size of 2566 sqft, this property is ideal for families looking for a stylish and functional home. Step inside to find a well-designed layout that maximizes every inch of space. The main level boasts a foyer, dining room, family room, and a gourmet kitchen complete with new stainless steel Monogram Cafe Series appliances and granite countertops with bar seating for 4. The living area is perfect for gathering with loved ones or hosting memorable dinner parties. For added convenience, this townhouse features an attic, a bonus room, a laundry room, primary suite with sitting room, and a utility room. The screened porch on the second floor provides a serene retreat, while the porch and deck offer ample space for outdoor relaxation and entertainment. The attention to detail in this property is exceptional, evident in the presence of a slate-surrounded fireplace, walk-in closets, a walk-in shower, 9 ft. ceilings on all 3 levels, and a newer air conditioning unit. A new roof and water heater add value to this impressive package. The 2-car garage ensures plenty of parking space and storage options. Located in a desirable neighborhood, this townhouse has many amenities that make day-to-day living a breeze. Within close proximity, you'll find schools like Pleasent Grove Elementary School, Leesville Middle School, and Leesville High School, providing quality education options for your children. When it's time to unwind, head to Umstead Park, just a short walk away, where you can enjoy a stroll, a picnic, or simply soak in the beautiful surroundings. And for those who appreciate good food, the nearby Brier Creek offers a variety of restaurants and cafes, serving delicious cuisines from around the world.
Don't miss the opportunity to own this exceptional townhouse in a prime location. Contact us today to schedule a viewing and make this property your new home. Act fast as this gem won't be on the market for long.
Townhouse Details
Home Type
- Townhome
Est. Annual Taxes
- $3,112
Year Built
- Built in 2008
Lot Details
- 1,742 Sq Ft Lot
- Two or More Common Walls
HOA Fees
- $160 Monthly HOA Fees
Parking
- 2 Car Attached Garage
- Garage Door Opener
Home Design
- Traditional Architecture
- Brick Veneer
- Slab Foundation
- Architectural Shingle Roof
- Vinyl Siding
- Stone
Interior Spaces
- 2,519 Sq Ft Home
- 2-Story Property
- Tray Ceiling
- Smooth Ceilings
- High Ceiling
- Ceiling Fan
- Gas Log Fireplace
- Entrance Foyer
- Family Room
- Living Room with Fireplace
- Breakfast Room
- Dining Room
- Bonus Room
- Screened Porch
- Utility Room
Kitchen
- Built-In Electric Oven
- Dishwasher
- Stainless Steel Appliances
- ENERGY STAR Qualified Appliances
- Granite Countertops
- Disposal
Flooring
- Carpet
- Luxury Vinyl Tile
Bedrooms and Bathrooms
- 3 Bedrooms
- Walk-In Closet
Laundry
- Laundry on upper level
- Dryer
- Washer
Home Security
Outdoor Features
- Deck
- Patio
- Rain Gutters
Schools
- Pleasant Grove Elementary School
- Leesville Road Middle School
- Leesville Road High School
Utilities
- Zoned Heating and Cooling
- Heat Pump System
- Water Heater
- Phone Available
- Cable TV Available
Listing and Financial Details
- Assessor Parcel Number 0777.04-84-2367.000
Community Details
Overview
- Association fees include ground maintenance, pest control, road maintenance, snow removal, storm water maintenance
- Charleston Management Association
- Lennar Condos
- Built by Lennar
- Glenwood Station Subdivision
- Maintained Community
Recreation
- Dog Park
Security
- Fire and Smoke Detector
Map
Home Values in the Area
Average Home Value in this Area
Property History
| Date | Event | Price | Change | Sq Ft Price |
|---|---|---|---|---|
| 03/06/2025 03/06/25 | Off Market | $2,350 | -- | -- |
| 02/07/2025 02/07/25 | For Rent | $2,350 | 0.0% | -- |
| 02/07/2025 02/07/25 | Price Changed | $2,350 | -6.0% | $1 / Sq Ft |
| 12/30/2024 12/30/24 | Off Market | $2,500 | -- | -- |
| 12/11/2024 12/11/24 | For Rent | $2,500 | 0.0% | -- |
| 12/03/2024 12/03/24 | Sold | $447,000 | -1.8% | $177 / Sq Ft |
| 11/12/2024 11/12/24 | Pending | -- | -- | -- |
| 10/21/2024 10/21/24 | Price Changed | $455,000 | -3.2% | $181 / Sq Ft |
| 10/11/2024 10/11/24 | Price Changed | $470,000 | -1.1% | $187 / Sq Ft |
| 09/09/2024 09/09/24 | For Sale | $475,000 | 0.0% | $189 / Sq Ft |
| 08/23/2024 08/23/24 | Off Market | $475,000 | -- | -- |
| 07/29/2024 07/29/24 | For Sale | $475,000 | -- | $189 / Sq Ft |
Tax History
| Year | Tax Paid | Tax Assessment Tax Assessment Total Assessment is a certain percentage of the fair market value that is determined by local assessors to be the total taxable value of land and additions on the property. | Land | Improvement |
|---|---|---|---|---|
| 2024 | $3,577 | $409,525 | $80,000 | $329,525 |
| 2023 | $3,113 | $283,734 | $40,000 | $243,734 |
| 2022 | $2,893 | $283,734 | $40,000 | $243,734 |
| 2021 | $2,781 | $283,734 | $40,000 | $243,734 |
| 2020 | $2,730 | $283,734 | $40,000 | $243,734 |
| 2019 | $2,611 | $223,582 | $30,000 | $193,582 |
| 2018 | $2,463 | $223,582 | $30,000 | $193,582 |
| 2017 | $2,346 | $223,582 | $30,000 | $193,582 |
| 2016 | $2,298 | $223,582 | $30,000 | $193,582 |
| 2015 | $2,428 | $232,586 | $40,000 | $192,586 |
| 2014 | $2,304 | $232,586 | $40,000 | $192,586 |
Mortgage History
| Date | Status | Loan Amount | Loan Type |
|---|---|---|---|
| Previous Owner | $166,500 | Credit Line Revolving | |
| Previous Owner | $274,500 | New Conventional | |
| Previous Owner | $180,830 | New Conventional | |
| Previous Owner | $195,450 | Unknown |
Deed History
| Date | Type | Sale Price | Title Company |
|---|---|---|---|
| Warranty Deed | $447,000 | None Listed On Document | |
| Warranty Deed | $447,000 | None Listed On Document | |
| Warranty Deed | $305,000 | None Available | |
| Special Warranty Deed | $230,000 | None Available |
Similar Homes in the area
Source: Doorify MLS
MLS Number: 10043767
APN: 0777.04-84-2367-000
- 8124 Primanti Blvd
- 8352 Primanti Blvd
- 6813 W Lake Anne Dr
- 8309 Nantahala Dr
- 7710 Astoria Place
- 7425 Silver View Ln
- 8521 Mount Valley Ln
- 8511 Bright Loop
- 8032 Sycamore Hill Ln
- 8023 Sycamore Hill Ln
- 8125 Rhiannon Rd
- 7533 Silver View Ln
- 8125 Park Side Dr
- 6000 Canadero Dr
- 8730 Cypress Grove Run
- 7104 Proctor Hill Dr
- 5265 Aleppo Ln
- 5403 Bayside Ct
- 8822 Orchard Grove Way
- 8208 City Loft Ct
