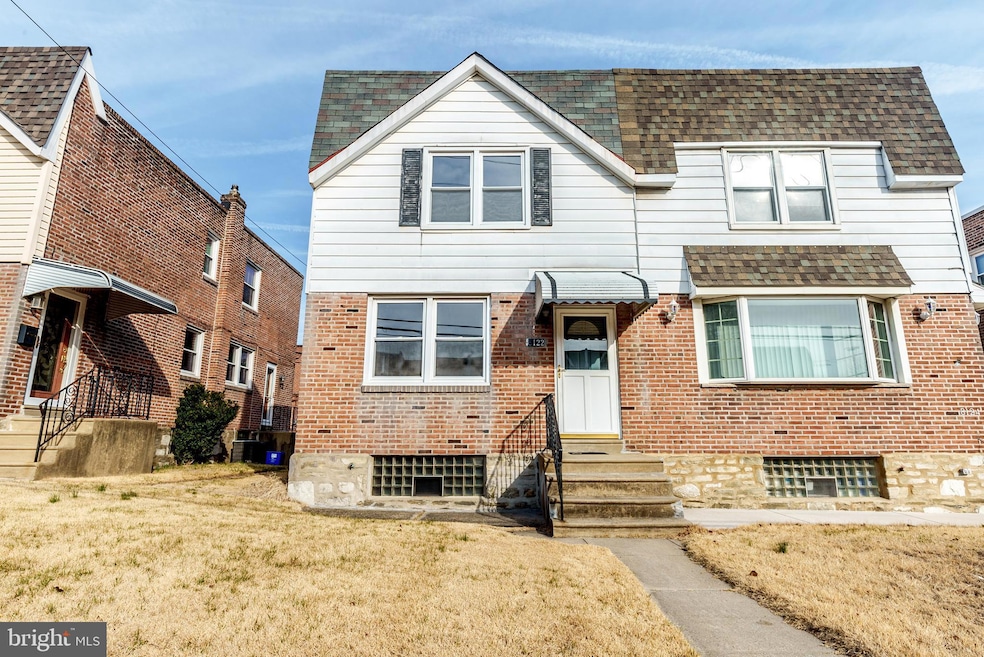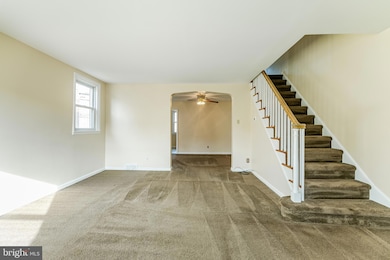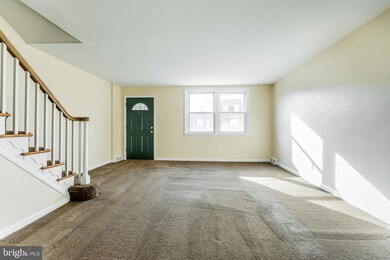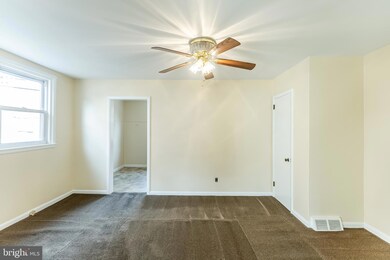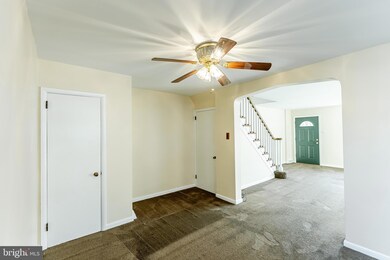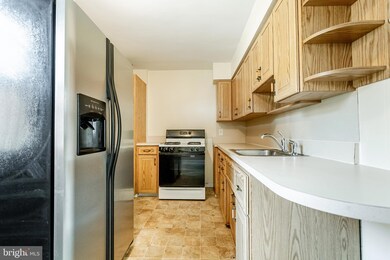
8122 Rowland Ave Philadelphia, PA 19136
Holmesburg NeighborhoodHighlights
- Straight Thru Architecture
- No HOA
- Forced Air Heating and Cooling System
- Wood Flooring
- 1 Car Attached Garage
About This Home
As of April 2025Come and see this lovely twin three bedroom one and a half bath home just across the street from PennyPack Park. The park offers great walking, hiking and biking trails. Entering we have large living room, formal dining room, modern eating kitchen installed approx 2015 with stainless steel refrigerator included. The kitchen also has its own entry door. Great for unloading packages and accessing the side patio with same beautiful view of the park. Second level offers main bedroom with his and her closets and ceiling fan. Updated three piece ceramic bath. Large hall linen closet and two additional bedrooms complete this level. The basement is finished with quarter bath. Heater area with new HVAC system installed 2023 , laundry area with washer and dryer included, gas domestic hot water heater, 100 amp circuit breaker electrical system. The laundry access to the rear drive and one car attached garage with insulated garage door. This home also includes a one year home warranty for extra piece of mind. Property is also very conveniently located within walking distance to multiple schools. Don’t wait call your realtor today.
Last Agent to Sell the Property
Keller Williams Real Estate Tri-County License #RS177698L

Townhouse Details
Home Type
- Townhome
Est. Annual Taxes
- $3,793
Year Built
- Built in 1957
Lot Details
- 2,250 Sq Ft Lot
- Lot Dimensions are 25.00 x 90.00
Parking
- 1 Car Attached Garage
- Front Facing Garage
- Driveway
- On-Street Parking
- Off-Site Parking
Home Design
- Semi-Detached or Twin Home
- Straight Thru Architecture
- Flat Roof Shape
- Brick Foundation
- Masonry
Interior Spaces
- Property has 2 Levels
- Finished Basement
Flooring
- Wood
- Carpet
Bedrooms and Bathrooms
- 3 Main Level Bedrooms
Utilities
- Forced Air Heating and Cooling System
- Natural Gas Water Heater
Community Details
- No Home Owners Association
- Holmesburg Subdivision
Listing and Financial Details
- Tax Lot 140
- Assessor Parcel Number 642005300
Map
Home Values in the Area
Average Home Value in this Area
Property History
| Date | Event | Price | Change | Sq Ft Price |
|---|---|---|---|---|
| 04/25/2025 04/25/25 | Sold | $250,000 | 0.0% | $196 / Sq Ft |
| 03/20/2025 03/20/25 | Price Changed | $250,000 | +4.2% | $196 / Sq Ft |
| 03/19/2025 03/19/25 | Pending | -- | -- | -- |
| 03/18/2025 03/18/25 | For Sale | $239,900 | -- | $188 / Sq Ft |
Tax History
| Year | Tax Paid | Tax Assessment Tax Assessment Total Assessment is a certain percentage of the fair market value that is determined by local assessors to be the total taxable value of land and additions on the property. | Land | Improvement |
|---|---|---|---|---|
| 2025 | $3,033 | $271,000 | $54,200 | $216,800 |
| 2024 | $3,033 | $271,000 | $54,200 | $216,800 |
| 2023 | $3,033 | $216,700 | $43,340 | $173,360 |
| 2022 | $2,259 | $171,700 | $43,340 | $128,360 |
| 2021 | $2,889 | $0 | $0 | $0 |
| 2020 | $2,889 | $0 | $0 | $0 |
| 2019 | $2,630 | $0 | $0 | $0 |
| 2018 | $1,698 | $0 | $0 | $0 |
| 2017 | $2,118 | $0 | $0 | $0 |
| 2016 | $1,698 | $0 | $0 | $0 |
| 2015 | $1,625 | $0 | $0 | $0 |
| 2014 | -- | $151,300 | $34,425 | $116,875 |
| 2012 | -- | $18,560 | $1,565 | $16,995 |
Mortgage History
| Date | Status | Loan Amount | Loan Type |
|---|---|---|---|
| Open | $119,000 | Credit Line Revolving |
Deed History
| Date | Type | Sale Price | Title Company |
|---|---|---|---|
| Deed | $45,000 | -- |
Similar Homes in Philadelphia, PA
Source: Bright MLS
MLS Number: PAPH2457012
APN: 642005300
