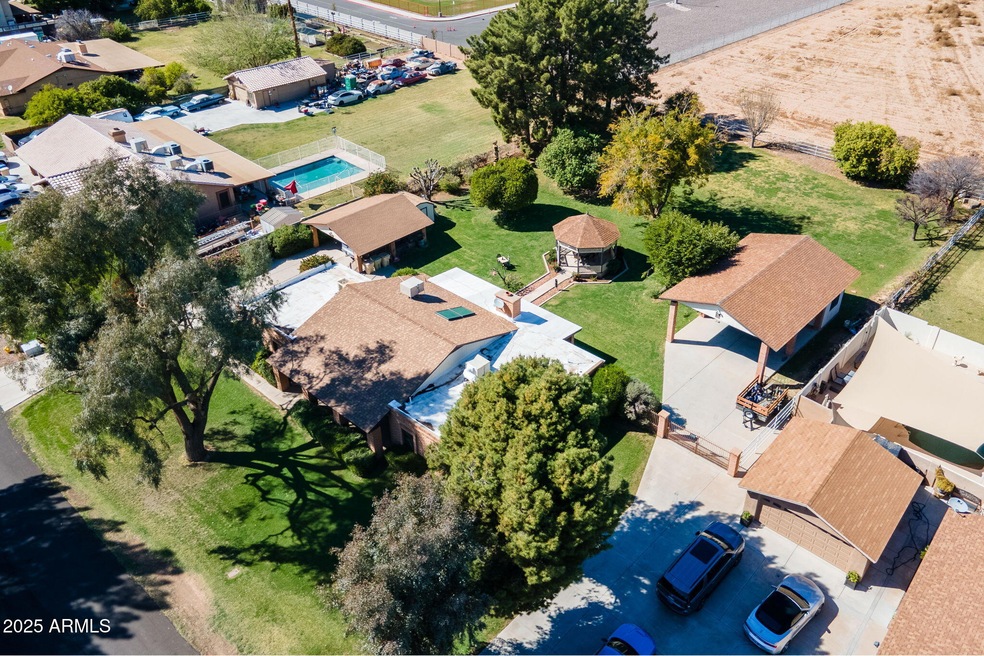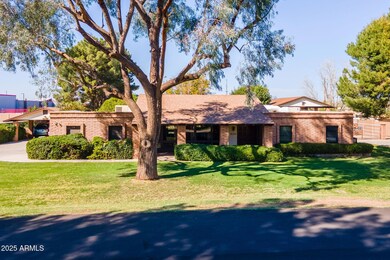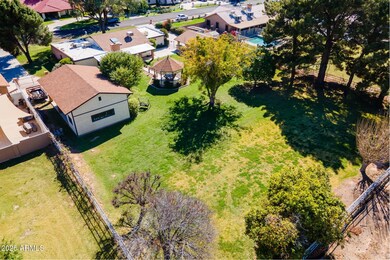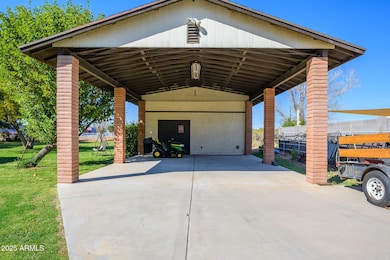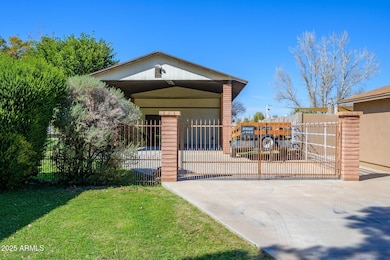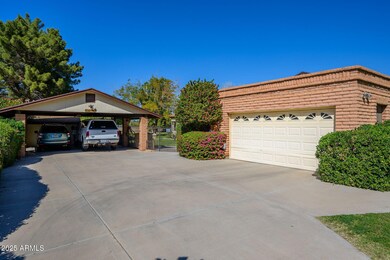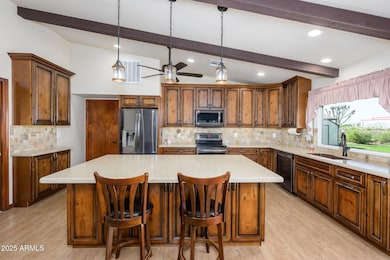
8122 W Montebello Ave Glendale, AZ 85303
Homestead Estates NeighborhoodEstimated payment $4,408/month
Highlights
- Horses Allowed On Property
- Vaulted Ceiling
- No HOA
- RV Garage
- 1 Fireplace
- Eat-In Kitchen
About This Home
Rare Opportunity - Spacious Home on .748 Acres with No HOA! Discover this rare gem - a 3-bedroom, 2-bathroom slump block home spanning 1,985 sq. ft., perfectly situated on .748 acres with flood irrigation. This charming property offers a unique blend of space, character, and modern updates. Outside, the huge lot is adorned with mature shade trees and a charming gazebo, ideal for relaxing or hosting gatherings. The property also boasts an RV gate and parking, a workshop, and additional detached covered parking—plenty of space for all your needs. Step inside to vaulted ceilings in both the living and family rooms, creating an airy, open feel. The gorgeous updated kitchen seamlessly connects to the family room, making it perfect for entertaining and everyday living. Additional bonus, the property also has a variety of citrus and fruit trees for you to enjoy! Best of all, this home is in a community with NO HOA, giving you freedom and flexibility! Don't miss out on this incredible opportunity!
Listing Agent
RE/MAX Professionals Brokerage Phone: 602-499-4898 License #SA579038000

Home Details
Home Type
- Single Family
Est. Annual Taxes
- $2,651
Year Built
- Built in 1979
Lot Details
- 0.75 Acre Lot
- Chain Link Fence
- Front and Back Yard Sprinklers
- Sprinklers on Timer
- Grass Covered Lot
Parking
- 10 Open Parking Spaces
- 2 Car Garage
- RV Garage
Home Design
- Roof Updated in 2022
- Composition Roof
- Foam Roof
- Block Exterior
Interior Spaces
- 1,985 Sq Ft Home
- 1-Story Property
- Vaulted Ceiling
- 1 Fireplace
- Double Pane Windows
Kitchen
- Eat-In Kitchen
- Breakfast Bar
- Built-In Microwave
- Kitchen Island
Flooring
- Carpet
- Tile
Bedrooms and Bathrooms
- 3 Bedrooms
- 2 Bathrooms
- Dual Vanity Sinks in Primary Bathroom
Schools
- Discovery Elementary And Middle School
- Independence High School
Utilities
- Refrigerated and Evaporative Cooling System
- Heating Available
- High Speed Internet
- Cable TV Available
Additional Features
- Flood Irrigation
- Horses Allowed On Property
Community Details
- No Home Owners Association
- Association fees include no fees
- Built by Custom
- Homestead Estates Subdivision
Listing and Financial Details
- Tax Lot 7
- Assessor Parcel Number 102-10-014
Map
Home Values in the Area
Average Home Value in this Area
Tax History
| Year | Tax Paid | Tax Assessment Tax Assessment Total Assessment is a certain percentage of the fair market value that is determined by local assessors to be the total taxable value of land and additions on the property. | Land | Improvement |
|---|---|---|---|---|
| 2025 | $2,651 | $22,406 | -- | -- |
| 2024 | $2,404 | $21,339 | -- | -- |
| 2023 | $2,404 | $45,650 | $9,130 | $36,520 |
| 2022 | $2,391 | $35,010 | $7,000 | $28,010 |
| 2021 | $2,381 | $28,850 | $5,770 | $23,080 |
| 2020 | $2,409 | $27,110 | $5,420 | $21,690 |
| 2019 | $2,385 | $25,430 | $5,080 | $20,350 |
| 2018 | $2,287 | $22,230 | $4,440 | $17,790 |
| 2017 | $2,320 | $19,230 | $3,840 | $15,390 |
| 2016 | $2,202 | $18,120 | $3,620 | $14,500 |
| 2015 | $2,076 | $17,120 | $3,420 | $13,700 |
Property History
| Date | Event | Price | Change | Sq Ft Price |
|---|---|---|---|---|
| 04/02/2025 04/02/25 | For Sale | $750,000 | -- | $378 / Sq Ft |
Deed History
| Date | Type | Sale Price | Title Company |
|---|---|---|---|
| Warranty Deed | -- | -- | |
| Interfamily Deed Transfer | -- | None Available | |
| Warranty Deed | $213,500 | Equity Title Agency Inc |
Mortgage History
| Date | Status | Loan Amount | Loan Type |
|---|---|---|---|
| Open | $181,500 | New Conventional | |
| Previous Owner | $85,000 | Credit Line Revolving | |
| Previous Owner | $87,258 | New Conventional | |
| Previous Owner | $85,000 | Credit Line Revolving | |
| Previous Owner | $104,500 | Unknown | |
| Previous Owner | $100,000 | New Conventional | |
| Closed | $48,500 | No Value Available |
Similar Homes in the area
Source: Arizona Regional Multiple Listing Service (ARMLS)
MLS Number: 6839236
APN: 102-10-014
- 5634 N 82nd Ave
- 5923 N 83rd Ln
- 8324 W Palo Verde Dr
- 8330 W Palo Verde Dr
- 5710 N 84th Ave
- 5508 N 83rd Dr
- 5727 N 84th Dr
- 8432 W Solano Dr
- 5471 N 83rd Dr
- 5415 N 79th Dr
- 8335 W Berridge Ln
- 7808 W Palo Verde Dr
- 7952 W Oregon Ave
- 8440 W Cavalier Dr
- 8543 W Palo Verde Dr
- 8022 W Orange Dr
- 8615 W Palo Verde Dr
- 8622 W Rancho Dr
- 8628 W Rancho Dr
- 8628 W Solano Dr
