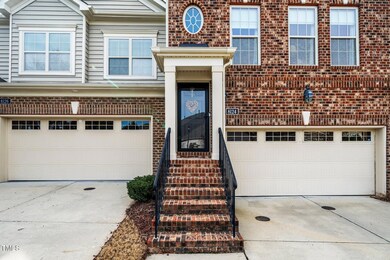
8124 Primanti Blvd Raleigh, NC 27612
Estimated payment $2,967/month
Highlights
- Recreation Room
- Traditional Architecture
- High Ceiling
- Leesville Road Elementary School Rated A
- Wood Flooring
- Granite Countertops
About This Home
Welcome to 8124 Primanti Blvd!
This beautiful 3 bedroom townhome with 2 full and 2 half baths features 9 ft ceilings on all levels, crown moulding and hardwood floors on the main floor. The kitchen includes granite countertops and stainless steel appliances, including a new refrigerator.
The primary suite features a tray ceiling, spacious walk-in closet and sitting room. A perfect sanctuary to unwind.
The versatile lower-level multi-purpose room offers endless possibilities, from a home office to a media room or gym. An added plus, is a two car garage with lower level access.
Enjoy peace of mind with an ADT security system and major recent upgrades, including a new heat pump/smart thermostat (2023) and new roof (2024), ensuring long-term efficiency and reliability.
Step outside and embrace outdoor living on the main floor deck or the lower-level patio, ideal for entertaining or quiet relaxation.
Conveniently located near Highways 70 & 540, Umstead Park, Brier Creek, and RDU Airport, this home provides seamless access to top shopping, dining, outdoor recreation, and travel hubs.
Townhouse Details
Home Type
- Townhome
Est. Annual Taxes
- $3,725
Year Built
- Built in 2008
Lot Details
- 1,742 Sq Ft Lot
- Lot Dimensions are 22x83x22x83
- Two or More Common Walls
HOA Fees
- $176 Monthly HOA Fees
Parking
- 2 Car Attached Garage
- Front Facing Garage
- Garage Door Opener
- Private Driveway
Home Design
- Traditional Architecture
- Brick Exterior Construction
- Slab Foundation
- Shingle Roof
- Vinyl Siding
Interior Spaces
- 2,434 Sq Ft Home
- 2-Story Property
- Built-In Features
- Crown Molding
- Tray Ceiling
- Smooth Ceilings
- High Ceiling
- Ceiling Fan
- Gas Log Fireplace
- Family Room with Fireplace
- Living Room
- Breakfast Room
- Recreation Room
- Pull Down Stairs to Attic
Kitchen
- Electric Oven
- Gas Cooktop
- Microwave
- Plumbed For Ice Maker
- Dishwasher
- Stainless Steel Appliances
- Granite Countertops
- Disposal
Flooring
- Wood
- Carpet
- Tile
- Luxury Vinyl Tile
Bedrooms and Bathrooms
- 3 Bedrooms
- Walk-In Closet
- Separate Shower in Primary Bathroom
- Soaking Tub
Laundry
- Laundry Room
- Laundry on upper level
- Washer and Electric Dryer Hookup
Home Security
- Home Security System
- Smart Thermostat
Outdoor Features
- Covered patio or porch
- Rain Gutters
Schools
- Leesville Road Elementary And Middle School
- Leesville Road High School
Utilities
- Central Air
- Heat Pump System
- Water Heater
- Cable TV Available
Listing and Financial Details
- Property held in a trust
- Assessor Parcel Number 0777842365
Community Details
Overview
- Association fees include ground maintenance
- Charleston Management Association, Phone Number (919) 847-3003
- Glenwood Station Subdivision
Security
- Fire and Smoke Detector
Map
Home Values in the Area
Average Home Value in this Area
Tax History
| Year | Tax Paid | Tax Assessment Tax Assessment Total Assessment is a certain percentage of the fair market value that is determined by local assessors to be the total taxable value of land and additions on the property. | Land | Improvement |
|---|---|---|---|---|
| 2024 | $3,725 | $426,639 | $80,000 | $346,639 |
| 2023 | $3,248 | $296,164 | $40,000 | $256,164 |
| 2022 | $3,019 | $296,164 | $40,000 | $256,164 |
| 2021 | $2,902 | $296,164 | $40,000 | $256,164 |
| 2020 | $2,849 | $296,164 | $40,000 | $256,164 |
| 2019 | $2,725 | $233,406 | $30,000 | $203,406 |
| 2018 | $2,570 | $233,406 | $30,000 | $203,406 |
| 2017 | $2,448 | $233,406 | $30,000 | $203,406 |
| 2016 | $2,398 | $233,406 | $30,000 | $203,406 |
| 2015 | $2,530 | $242,348 | $40,000 | $202,348 |
| 2014 | $2,399 | $242,348 | $40,000 | $202,348 |
Property History
| Date | Event | Price | Change | Sq Ft Price |
|---|---|---|---|---|
| 03/26/2025 03/26/25 | Pending | -- | -- | -- |
| 03/12/2025 03/12/25 | Price Changed | $444,500 | -0.7% | $183 / Sq Ft |
| 02/25/2025 02/25/25 | For Sale | $447,500 | -- | $184 / Sq Ft |
Deed History
| Date | Type | Sale Price | Title Company |
|---|---|---|---|
| Special Warranty Deed | -- | None Listed On Document | |
| Warranty Deed | $297,500 | None Available | |
| Special Warranty Deed | $261,000 | None Available |
Mortgage History
| Date | Status | Loan Amount | Loan Type |
|---|---|---|---|
| Open | $321,500 | Construction | |
| Previous Owner | $40,000 | New Conventional | |
| Previous Owner | $46,000 | New Conventional | |
| Previous Owner | $30,000 | Unknown | |
| Previous Owner | $235,500 | Adjustable Rate Mortgage/ARM | |
| Previous Owner | $220,500 | Adjustable Rate Mortgage/ARM | |
| Previous Owner | $225,950 | Unknown |
Similar Homes in the area
Source: Doorify MLS
MLS Number: 10078313
APN: 0777.04-84-2365-000
- 8352 Primanti Blvd
- 6813 W Lake Anne Dr
- 8309 Nantahala Dr
- 7710 Astoria Place
- 7425 Silver View Ln
- 8521 Mount Valley Ln
- 8032 Sycamore Hill Ln
- 8023 Sycamore Hill Ln
- 8125 Rhiannon Rd
- 7533 Silver View Ln
- 8125 Park Side Dr
- 6000 Canadero Dr
- 8730 Cypress Grove Run
- 7104 Proctor Hill Dr
- 5265 Aleppo Ln
- 5403 Bayside Ct
- 8822 Orchard Grove Way
- 8208 City Loft Ct
- 7604 Derek Dr
- 8230 Ebenezer Church Rd






