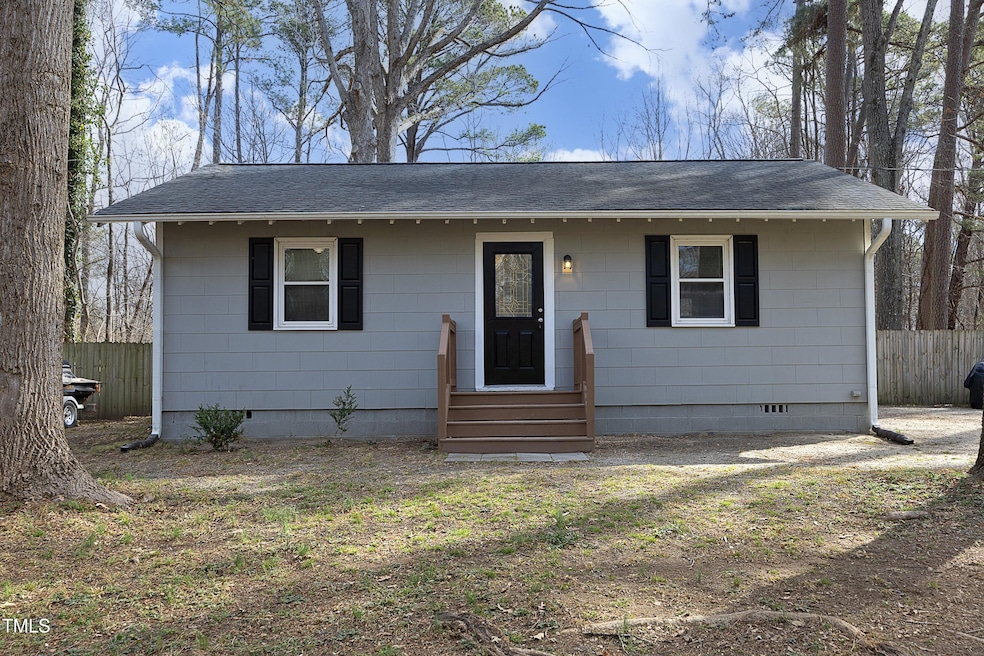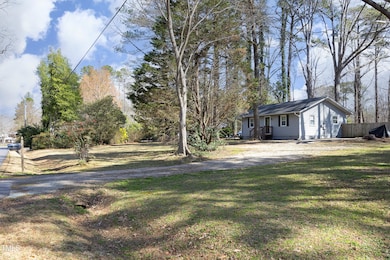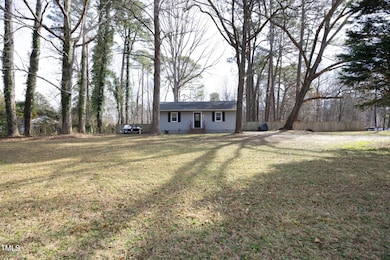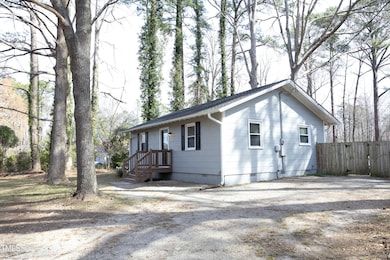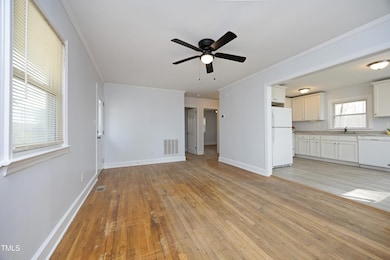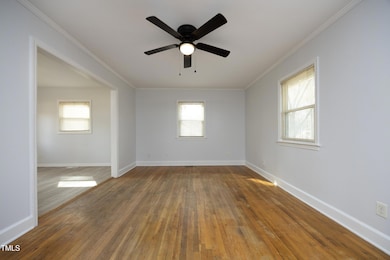
8125 Middleton Rd Garner, NC 27529
Highlights
- 1.21 Acre Lot
- Wood Flooring
- Eat-In Kitchen
- Ranch Style House
- No HOA
- Interior Lot
About This Home
As of April 2025Updated ranch on secluded 1+ acre lot with no city taxes! New roof, HVAC, H2O heater, septic tank, lighting, appliances, LVP flooring and decks in 2017. Newly Painted Interior, Trim painted and popcorn ceilings removed, top to bottom. Enjoy this private community & gorgeous lot , Septic is far enough away for the home to have an addition added to the building envelope! Walk to popular Lake Benson and enjoy Seasonal Festivities including July 4th Fireworks. Picturesque lot and Extended Living from Breakfast Room to Backyard. Close to Shopping, Airport and Highways.
Home Details
Home Type
- Single Family
Est. Annual Taxes
- $1,392
Year Built
- Built in 1954
Lot Details
- 1.21 Acre Lot
- Wood Fence
- Interior Lot
- Open Lot
- Cleared Lot
- Landscaped with Trees
- Back Yard Fenced and Front Yard
Home Design
- Ranch Style House
- Raised Foundation
- Shingle Roof
- Lead Paint Disclosure
Interior Spaces
- 816 Sq Ft Home
- Smooth Ceilings
- Entrance Foyer
- Living Room
- Dining Room
Kitchen
- Eat-In Kitchen
- Electric Range
- Dishwasher
- Laminate Countertops
Flooring
- Wood
- Laminate
- Vinyl
Bedrooms and Bathrooms
- 2 Bedrooms
- 1 Full Bathroom
- Bathtub with Shower
Laundry
- Laundry in Hall
- Laundry on main level
- Dryer
- Washer
Parking
- 2 Parking Spaces
- 2 Open Parking Spaces
Accessible Home Design
- Accessible Bedroom
- Accessible Kitchen
Outdoor Features
- Fire Pit
Schools
- Wake County Schools Elementary And Middle School
- Wayne County Schools High School
Utilities
- Cooling Available
- Heat Pump System
- Well
- Water Heater
- Septic Tank
Community Details
- No Home Owners Association
- Jewel Acres Subdivision
Listing and Financial Details
- Assessor Parcel Number 1619147828
Map
Home Values in the Area
Average Home Value in this Area
Property History
| Date | Event | Price | Change | Sq Ft Price |
|---|---|---|---|---|
| 04/02/2025 04/02/25 | Sold | $280,000 | +1.8% | $343 / Sq Ft |
| 03/05/2025 03/05/25 | Pending | -- | -- | -- |
| 02/27/2025 02/27/25 | For Sale | $275,000 | -- | $337 / Sq Ft |
Tax History
| Year | Tax Paid | Tax Assessment Tax Assessment Total Assessment is a certain percentage of the fair market value that is determined by local assessors to be the total taxable value of land and additions on the property. | Land | Improvement |
|---|---|---|---|---|
| 2024 | $1,392 | $220,953 | $99,450 | $121,503 |
| 2023 | $1,137 | $143,315 | $53,880 | $89,435 |
| 2022 | $1,055 | $143,315 | $53,880 | $89,435 |
| 2021 | $1,027 | $143,315 | $53,880 | $89,435 |
| 2020 | $1,010 | $143,315 | $53,880 | $89,435 |
| 2019 | $603 | $71,399 | $45,960 | $25,439 |
| 2018 | $556 | $71,399 | $45,960 | $25,439 |
| 2017 | $528 | $71,399 | $45,960 | $25,439 |
| 2016 | $517 | $71,399 | $45,960 | $25,439 |
| 2015 | $512 | $70,858 | $46,300 | $24,558 |
| 2014 | -- | $70,858 | $46,300 | $24,558 |
Mortgage History
| Date | Status | Loan Amount | Loan Type |
|---|---|---|---|
| Open | $224,000 | New Conventional | |
| Previous Owner | $132,000 | New Conventional | |
| Previous Owner | $72,143 | VA | |
| Previous Owner | $67,900 | No Value Available | |
| Previous Owner | $25,000 | Credit Line Revolving |
Deed History
| Date | Type | Sale Price | Title Company |
|---|---|---|---|
| Warranty Deed | $280,000 | None Listed On Document | |
| Warranty Deed | $140,000 | None Available | |
| Warranty Deed | $70,000 | None Available | |
| Trustee Deed | $57,364 | None Available | |
| Warranty Deed | $71,000 | None Available | |
| Special Warranty Deed | -- | -- | |
| Warranty Deed | $70,000 | Fidelity National Title Ins |
Similar Homes in Garner, NC
Source: Doorify MLS
MLS Number: 10078924
APN: 1619.03-14-7828-000
- 190 Bingham Creek Dr
- 316 Arbor Greene Dr
- 274 Roaring Creek Dr
- 104 Full Moon Ct
- 4117 Bashford Bluffs Ln
- 172 Bonica Creek Dr
- 1116 Shadywood Ln
- 2607 Buffaloe Rd
- 149 Bonica Creek Dr
- 191 Bonica Creek Dr
- 100 Bonica Creek Dr
- 408 Rand Rd
- 359 Heather Bluffs Dr
- 101 Bonica Creek Dr
- 341 Heather Bluffs Dr
- 106 White Deer Trail
- 212 Bluefield Dr
- 1216 Buffaloe Rd
- 1214 Buffaloe Rd
- 1013 Minnie Dr
