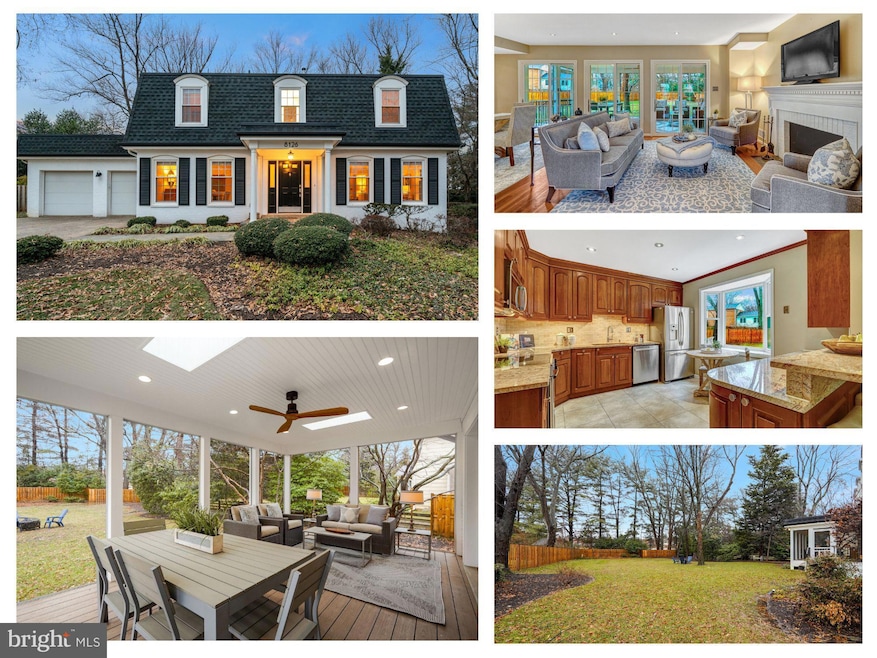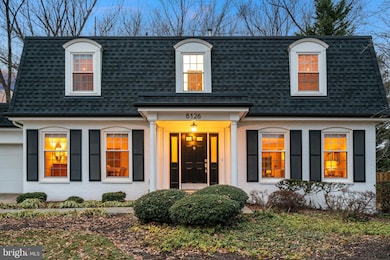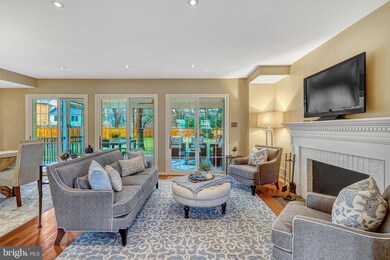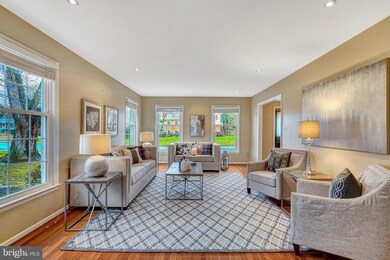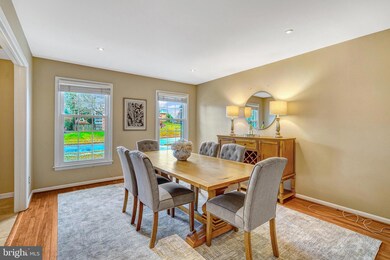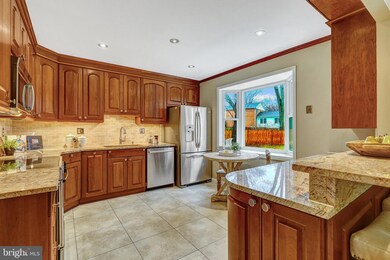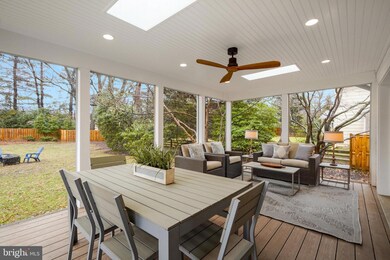
8126 Birnam Wood Dr McLean, VA 22102
Highlights
- Eat-In Gourmet Kitchen
- Open Floorplan
- Premium Lot
- Spring Hill Elementary School Rated A
- Colonial Architecture
- Recreation Room
About This Home
As of March 2025This one checks every box! The Colonial you’ve been waiting for, located in the perfect lot inside the Hamlet! You’ll love the
dream backyard - large, flat, private and fenced. From the welcoming new front porch, to the open floor plan, mudroom, screened porch, updated kitchen, finished basement, ideal owner’s suite, this home has it ALL.
The main level features spacious and sunfilled rooms with large windows, plantation shutters, recessed lighting, and gleaming hardwood floors- th open dining room (which can also serve as a home office!) and the living room that could also be used as a dining room You’ll appreciate the convenient mudroom with cubby storage provides easy access to the two-car garage. The bright kitchen overlooks the expansive backyard and opens to the family room, boasting granite countertops, a gas stove, stainless steel appliances, a subway tile backsplash, and a peninsula island with seating. The family room features a cozy wood-burning fireplace and three sliding glass doors leading to a stunning screened porch—perfect for entertaining or relaxing. Step outside to a large, flat, fully fenced backyard with direct gate access to Spring Hill Elementary. A convenient half bath completes the main level.
The upper level offers a spacious owner’s suite with large windows, includes a large walk-in , as well as a double built-in closet. The large en-suite bathroom features a double vanity, updated lighting, and a glass-enclosed shower. Three additional generously sized bedrooms, each with ample closet space and natural light, share an updated full hallway bathroom. Multiple hallway closets provide plenty of storage for linens and supplies. NOTE OPTION: Add a 3rd en-suite bathroom to the back bedroom.
The lower level features a large recreation space that can serve as a gym, playroom, or additional living area. A cozy family room with a stylish wood-burning stone fireplace, built-in bookshelves, and a wet bar provides the perfect setting for gatherings. This level also includes a private guest room with natural light and an updated en-suite bathroom with two-way access. A walk-up exit leads to the backyard, while a dedicated laundry room with a barn door, utility sink, and extra storage adds to the home’s convenience.
McLean Hamlet offers a welcoming, tree-lined community with sidewalks, streetlights, and an optional membership to the McLean Hamlet Swim & Tennis Club, featuring swim and tennis teams, social events, and activities for all ages. The home is just moments from Spring Hill Elementary, Spring Hill Rec Center, and major commuter routes, including I-495, Route 7, and the Dulles Toll Road. With easy access to the Silver Line Metro, Tysons Corner, and downtown D.C., this home provides the perfect balance of suburban tranquility and urban convenience. Don’t miss this incredible opportunity!
Home Details
Home Type
- Single Family
Est. Annual Taxes
- $14,262
Year Built
- Built in 1968
Lot Details
- 0.39 Acre Lot
- Property is Fully Fenced
- Landscaped
- Premium Lot
- Level Lot
- Front Yard
- Property is in excellent condition
- Property is zoned 120
Parking
- 2 Car Direct Access Garage
- 2 Driveway Spaces
- Parking Storage or Cabinetry
- Front Facing Garage
- Garage Door Opener
Home Design
- Colonial Architecture
- Flat Roof Shape
- Brick Exterior Construction
- Block Foundation
- Architectural Shingle Roof
- Aluminum Siding
- Shingle Siding
Interior Spaces
- Property has 3 Levels
- Open Floorplan
- Wet Bar
- Built-In Features
- Bar
- Ceiling Fan
- Skylights
- Recessed Lighting
- 2 Fireplaces
- Wood Burning Fireplace
- Window Treatments
- Sliding Doors
- Mud Room
- Family Room Off Kitchen
- Living Room
- Formal Dining Room
- Recreation Room
- Bonus Room
- Screened Porch
Kitchen
- Eat-In Gourmet Kitchen
- Breakfast Area or Nook
- Built-In Oven
- Built-In Range
- Built-In Microwave
- Dishwasher
- Stainless Steel Appliances
- Upgraded Countertops
- Disposal
Flooring
- Engineered Wood
- Ceramic Tile
Bedrooms and Bathrooms
- 4 Bedrooms
- Walk-In Closet
- In-Law or Guest Suite
- Walk-in Shower
Laundry
- Laundry Room
- Dryer
- Washer
Finished Basement
- Walk-Up Access
- Interior Basement Entry
- Sump Pump
- Laundry in Basement
- Basement Windows
Schools
- Spring Hill Elementary School
- Cooper Middle School
- Langley High School
Utilities
- Forced Air Heating and Cooling System
- Vented Exhaust Fan
- Electric Water Heater
Additional Features
- Energy-Efficient Windows
- Exterior Lighting
Community Details
- No Home Owners Association
- Mc Lean Hamlet Subdivision
Listing and Financial Details
- Tax Lot 228
- Assessor Parcel Number 0292 03 0228
Map
Home Values in the Area
Average Home Value in this Area
Property History
| Date | Event | Price | Change | Sq Ft Price |
|---|---|---|---|---|
| 03/06/2025 03/06/25 | Sold | $1,705,000 | +8.3% | $442 / Sq Ft |
| 02/13/2025 02/13/25 | For Sale | $1,575,000 | -- | $409 / Sq Ft |
Tax History
| Year | Tax Paid | Tax Assessment Tax Assessment Total Assessment is a certain percentage of the fair market value that is determined by local assessors to be the total taxable value of land and additions on the property. | Land | Improvement |
|---|---|---|---|---|
| 2024 | $14,263 | $1,207,170 | $564,000 | $643,170 |
| 2023 | $12,762 | $1,108,290 | $557,000 | $551,290 |
| 2022 | $12,906 | $1,106,420 | $557,000 | $549,420 |
| 2021 | $11,827 | $988,470 | $489,000 | $499,470 |
| 2020 | $11,585 | $960,200 | $489,000 | $471,200 |
| 2019 | $11,473 | $950,960 | $489,000 | $461,960 |
| 2018 | $10,936 | $950,960 | $489,000 | $461,960 |
| 2017 | $10,386 | $877,200 | $489,000 | $388,200 |
| 2016 | $10,262 | $868,570 | $489,000 | $379,570 |
| 2015 | $10,121 | $888,550 | $489,000 | $399,550 |
| 2014 | $9,882 | $869,520 | $489,000 | $380,520 |
Mortgage History
| Date | Status | Loan Amount | Loan Type |
|---|---|---|---|
| Previous Owner | $200,000 | Adjustable Rate Mortgage/ARM | |
| Previous Owner | $417,000 | Adjustable Rate Mortgage/ARM | |
| Previous Owner | $540,000 | New Conventional |
Deed History
| Date | Type | Sale Price | Title Company |
|---|---|---|---|
| Deed | $1,705,000 | Wfg National Title | |
| Deed | $1,705,000 | Wfg National Title | |
| Warranty Deed | $890,000 | -- |
Similar Homes in McLean, VA
Source: Bright MLS
MLS Number: VAFX2216424
APN: 0292-03-0228
- 1350 Northwyck Ct
- 8104 Cawdor Ct
- 8105 Falstaff Rd
- 8023 Lewinsville Rd
- 8021 Agin Ct
- 8301 Fox Haven Dr
- 8007 Lewinsville Rd
- 1504 Lincoln Way Unit 400
- 1504 Lincoln Way Unit 302
- 1504 Lincoln Way Unit 406
- 1504 Lincoln Way Unit 204
- 1536 Lincoln Way Unit 303
- 1507 Lincoln Way Unit 301B
- 1530 Lincoln Way Unit 101
- 1511 Lincoln Way Unit 201
- 1533 Lincoln Way Unit 303A
- 1524 Lincoln Way Unit 409
- 1524 Lincoln Way Unit 433
- 1524 Lincoln Way Unit 422
- 1524 Lincoln Way Unit 315
