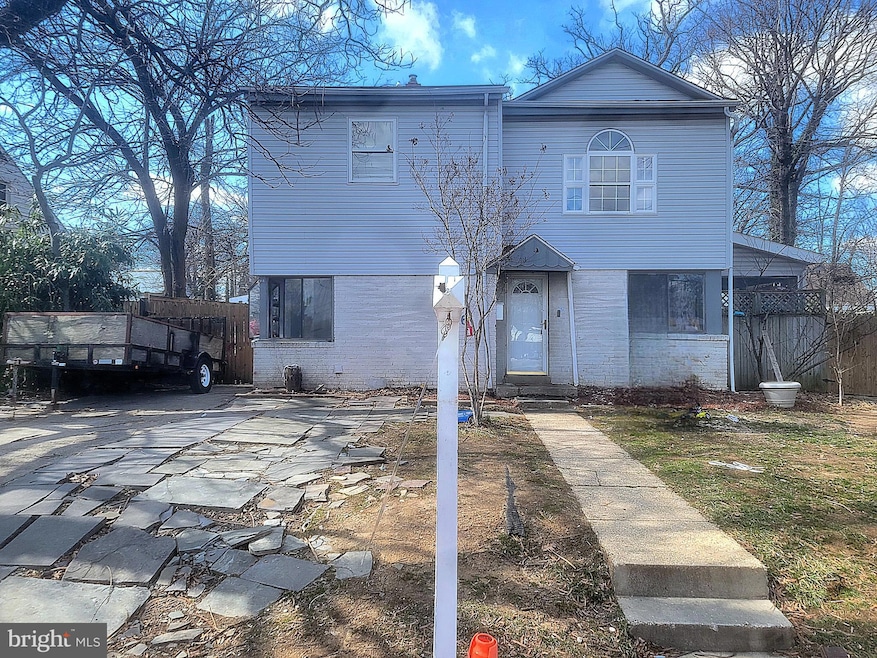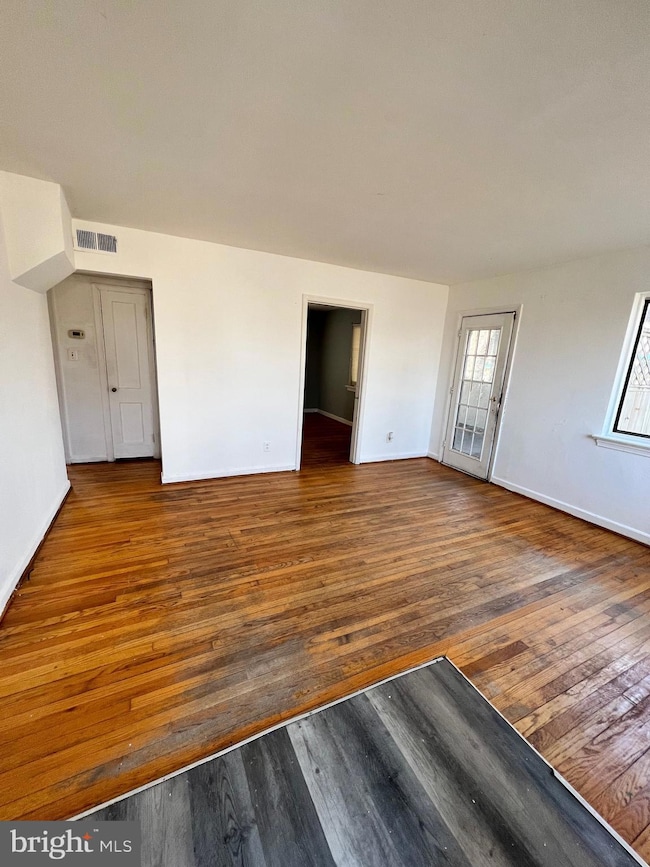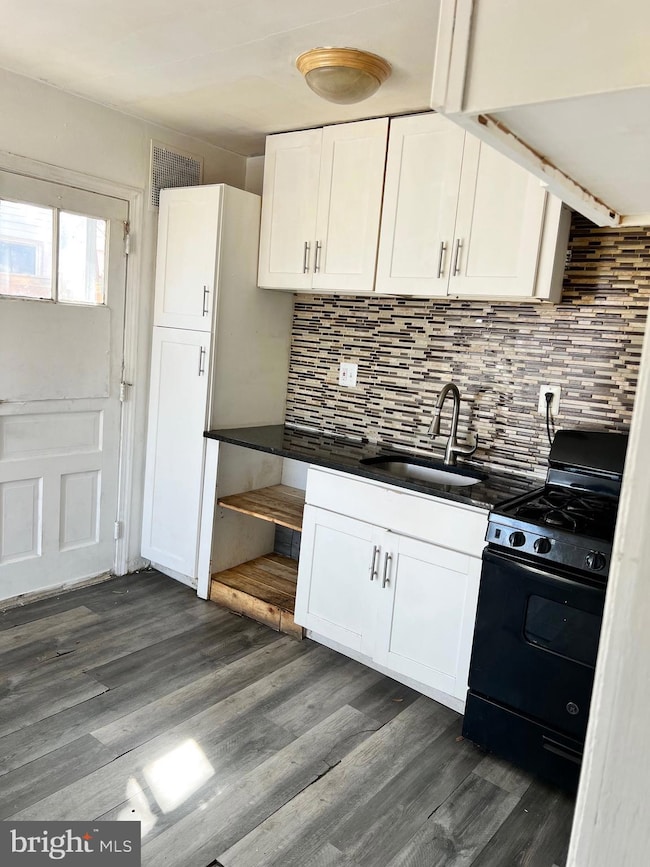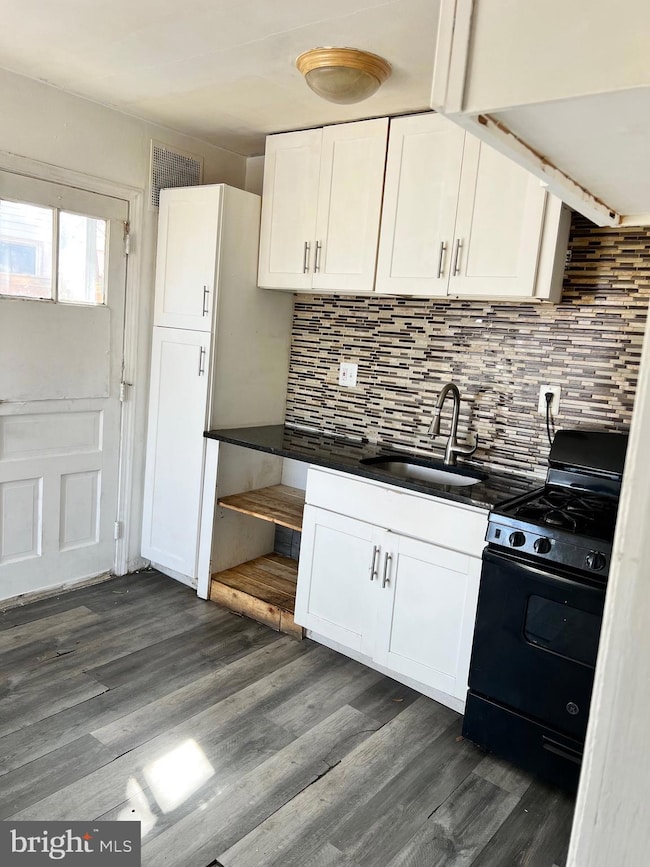
8126 Lockney Ave Takoma Park, MD 20912
Estimated payment $5,049/month
Highlights
- Raised Ranch Architecture
- Cathedral Ceiling
- Beamed Ceilings
- Takoma Park Elementary School Rated A-
- No HOA
- Double Pane Windows
About This Home
Welcome to 8126 Lockney Avenue, nestled in the heart of the well-established, classical, and eclectic Takoma Park community on the edge of Montgomery County. This property offers a world of potential and awaits your creative touch. While it may need some appliance upgrades, it is perfect for an owner-occupant or a savvy investor looking to generate positive rental income. The Raised Rambler features hardwood floors and an open floor plan, providing an abundance of ambient sunlight throughout. With larger bedrooms, a loft, and two full bathrooms, there is ample space for comfortable living. The property also includes plenty of storage options, along with a washer and dryer. An added plus is the screened-in porch, which is perfect for relaxing or entertaining small groups. The large backyard is a blank canvas waiting for your creative landscaping ideas. It's located within walking distance to the Takoma/Langley Crossroads Transit Center, 8126 Lockney Avenue offers close proximity to dining, schools, shopping, and various establishments. It is also conveniently located near Route 495 and the District of Columbia. Don't miss the opportunity to transform this gem into your dream home or a profitable investment property. As with all real estate, it's all about Location, Location, Location—and 8126 Lockney Avenue has it!
Home Details
Home Type
- Single Family
Est. Annual Taxes
- $10,338
Year Built
- Built in 1949 | Remodeled in 2014
Lot Details
- 6,391 Sq Ft Lot
- Open Lot
- Property is zoned R60
Parking
- Driveway
Home Design
- Raised Ranch Architecture
- Brick Exterior Construction
- Brick Foundation
- Asphalt Roof
Interior Spaces
- 1,740 Sq Ft Home
- Property has 2 Levels
- Beamed Ceilings
- Cathedral Ceiling
- Ceiling Fan
- Double Pane Windows
- Stacked Washer and Dryer
Kitchen
- Gas Oven or Range
- Dishwasher
- Disposal
Bedrooms and Bathrooms
Outdoor Features
- Screened Patio
- Shed
Schools
- Montgomery Blair High School
Utilities
- Forced Air Heating and Cooling System
- Cooling System Utilizes Natural Gas
- Heat Pump System
- Electric Water Heater
- Cable TV Available
Community Details
- No Home Owners Association
- Takoma Park Subdivision, Beautiful House Floorplan
Listing and Financial Details
- Tax Lot 16
- Assessor Parcel Number 161301062190
Map
Home Values in the Area
Average Home Value in this Area
Tax History
| Year | Tax Paid | Tax Assessment Tax Assessment Total Assessment is a certain percentage of the fair market value that is determined by local assessors to be the total taxable value of land and additions on the property. | Land | Improvement |
|---|---|---|---|---|
| 2024 | $10,338 | $597,700 | $309,000 | $288,700 |
| 2023 | $9,603 | $554,767 | $0 | $0 |
| 2022 | $8,576 | $511,833 | $0 | $0 |
| 2021 | $3,932 | $468,900 | $309,000 | $159,900 |
| 2020 | $7,827 | $468,900 | $309,000 | $159,900 |
| 2019 | $7,814 | $468,900 | $309,000 | $159,900 |
| 2018 | $7,916 | $470,900 | $335,400 | $135,500 |
| 2017 | $6,707 | $430,167 | $0 | $0 |
| 2016 | -- | $389,433 | $0 | $0 |
| 2015 | $5,645 | $348,700 | $0 | $0 |
| 2014 | $5,645 | $345,600 | $0 | $0 |
Property History
| Date | Event | Price | Change | Sq Ft Price |
|---|---|---|---|---|
| 04/14/2025 04/14/25 | Price Changed | $750,000 | +19.0% | $431 / Sq Ft |
| 03/13/2025 03/13/25 | For Sale | $630,000 | +66.2% | $362 / Sq Ft |
| 07/18/2017 07/18/17 | Sold | $379,000 | -3.8% | $218 / Sq Ft |
| 06/01/2017 06/01/17 | Pending | -- | -- | -- |
| 05/19/2017 05/19/17 | For Sale | $394,000 | +4.0% | $226 / Sq Ft |
| 05/02/2017 05/02/17 | Off Market | $379,000 | -- | -- |
| 04/29/2017 04/29/17 | For Sale | $371,000 | 0.0% | $213 / Sq Ft |
| 04/27/2017 04/27/17 | Pending | -- | -- | -- |
| 03/27/2017 03/27/17 | For Sale | $371,000 | 0.0% | $213 / Sq Ft |
| 03/14/2017 03/14/17 | Pending | -- | -- | -- |
| 03/09/2017 03/09/17 | For Sale | $371,000 | 0.0% | $213 / Sq Ft |
| 11/16/2012 11/16/12 | Rented | $1,995 | 0.0% | -- |
| 11/16/2012 11/16/12 | Under Contract | -- | -- | -- |
| 08/04/2012 08/04/12 | For Rent | $1,995 | -- | -- |
Deed History
| Date | Type | Sale Price | Title Company |
|---|---|---|---|
| Deed | $379,000 | Pinnacle Title & Escrow Inc | |
| Deed | $160,000 | -- |
Mortgage History
| Date | Status | Loan Amount | Loan Type |
|---|---|---|---|
| Previous Owner | $30,000 | Credit Line Revolving |
Similar Homes in Takoma Park, MD
Source: Bright MLS
MLS Number: MDMC2168840
APN: 13-01062190
- 1107 Navahoe Dr
- 7901 Wildwood Dr
- 718 Forston St
- 7801 Lockney Ave
- 1108 Chickasaw Dr
- 9 Seek Ct
- 7811 Garland Ave
- 7809 Garland Ave
- 8318 Navahoe Dr
- 7906 Garland Ave
- 909 Prospect St
- 7511 Glenside Dr
- 8004 Greenwood Ave
- 7413 Wildwood Dr
- 721 Erie Ave Unit 7216
- 8308 Flower Ave Unit 401
- 1104 Merwood Dr
- 7215 Garland Ave
- 7402 New Hampshire Ave
- 8830 Piney Branch Rd Unit 5






