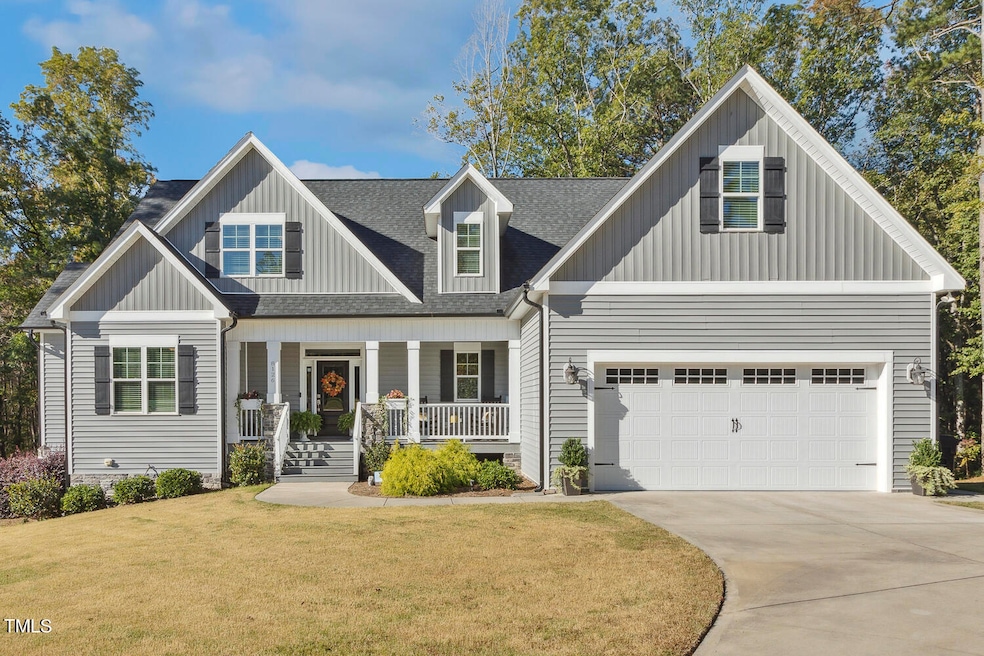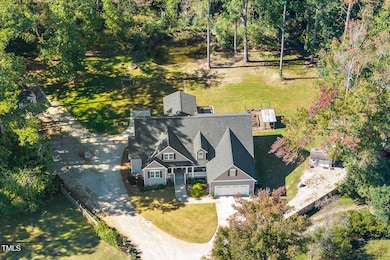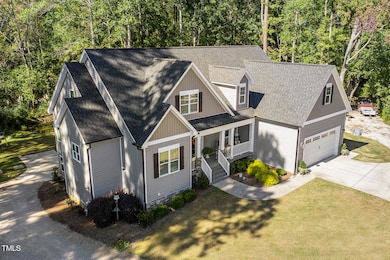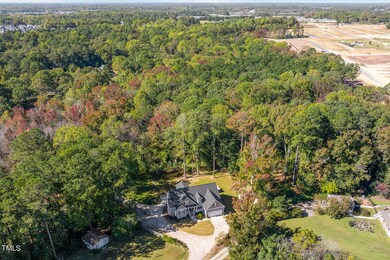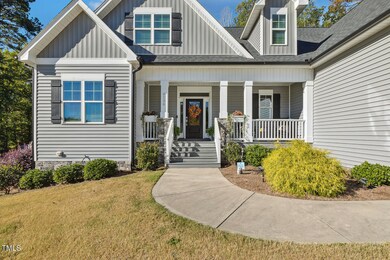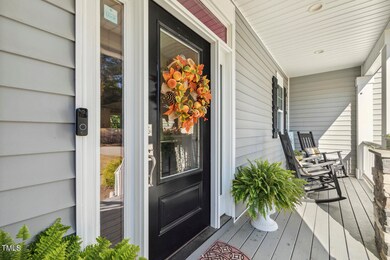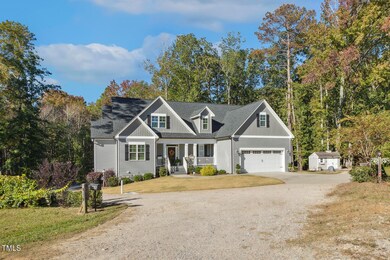
8126 Maude Stewart Rd Fuquay Varina, NC 27526
Fuquay-Varina NeighborhoodHighlights
- RV Access or Parking
- Two Primary Bedrooms
- 2.26 Acre Lot
- Willow Springs Elementary School Rated A
- View of Trees or Woods
- Deck
About This Home
As of February 2025Need an in-law suite or adjoining apartment? This beautiful large Custom Home with a private back yard features an in-law suite or apartment on the lower level. The home lives like a 5-bedroom with an office and sunroom. On the lower level you will find 2 more bedrooms, kitchen, breakfast room and family room. Both living areas have walk in laundry rooms. The property has parking for your rv/camper or boat on the 2+ acre lot. A spacious walk-in attic is available for storage. No HOA or City Taxes for this home. Schedule your showing today to see first hand all the details that set this home apart! Horses welcome.
Home Details
Home Type
- Single Family
Est. Annual Taxes
- $4,816
Year Built
- Built in 2020
Lot Details
- 2.26 Acre Lot
- Property fronts a state road
- Secluded Lot
- Irregular Lot
- Cleared Lot
- Partially Wooded Lot
- Landscaped with Trees
- Private Yard
- Back and Front Yard
Parking
- 2 Car Attached Garage
- Front Facing Garage
- Garage Door Opener
- Gravel Driveway
- 6 Open Parking Spaces
- RV Access or Parking
Home Design
- Transitional Architecture
- Combination Foundation
- Architectural Shingle Roof
- Vinyl Siding
Interior Spaces
- 2-Story Property
- Crown Molding
- Smooth Ceilings
- High Ceiling
- Ceiling Fan
- Gas Log Fireplace
- Double Pane Windows
- Blinds
- Family Room with Fireplace
- 2 Fireplaces
- Home Office
- Bonus Room
- Views of Woods
- Attic Floors
Kitchen
- Butlers Pantry
- Gas Range
- Microwave
- Dishwasher
- Kitchen Island
- Granite Countertops
Flooring
- Carpet
- Luxury Vinyl Tile
Bedrooms and Bathrooms
- 3 Bedrooms
- Primary Bedroom on Main
- Double Master Bedroom
- Walk-In Closet
- In-Law or Guest Suite
- Primary bathroom on main floor
- Double Vanity
- Separate Shower in Primary Bathroom
- Bathtub with Shower
- Walk-in Shower
Laundry
- Laundry Room
- Laundry in multiple locations
Finished Basement
- Walk-Out Basement
- Interior and Exterior Basement Entry
- Fireplace in Basement
- Apartment Living Space in Basement
- Laundry in Basement
Home Security
- Carbon Monoxide Detectors
- Fire and Smoke Detector
Outdoor Features
- Deck
- Covered patio or porch
- Outdoor Storage
- Rain Gutters
Schools
- Wake County Schools Elementary And Middle School
- Wake County Schools High School
Utilities
- Multiple cooling system units
- Central Air
- Heating System Uses Natural Gas
- Heat Pump System
- Natural Gas Connected
- Well
- Tankless Water Heater
- Gas Water Heater
- Septic Tank
- Septic System
- Cable TV Available
Community Details
- No Home Owners Association
- Tramwood Subdivision
Listing and Financial Details
- Assessor Parcel Number 0675548197
Map
Home Values in the Area
Average Home Value in this Area
Property History
| Date | Event | Price | Change | Sq Ft Price |
|---|---|---|---|---|
| 02/12/2025 02/12/25 | Sold | $925,000 | 0.0% | $180 / Sq Ft |
| 12/18/2024 12/18/24 | Pending | -- | -- | -- |
| 10/19/2024 10/19/24 | For Sale | $925,000 | -- | $180 / Sq Ft |
Tax History
| Year | Tax Paid | Tax Assessment Tax Assessment Total Assessment is a certain percentage of the fair market value that is determined by local assessors to be the total taxable value of land and additions on the property. | Land | Improvement |
|---|---|---|---|---|
| 2024 | $4,816 | $772,381 | $96,000 | $676,381 |
| 2023 | $3,793 | $483,840 | $48,000 | $435,840 |
| 2022 | $3,514 | $483,840 | $48,000 | $435,840 |
| 2021 | $3,420 | $483,840 | $48,000 | $435,840 |
| 2020 | $332 | $48,000 | $48,000 | $0 |
| 2019 | $323 | $39,600 | $39,600 | $0 |
| 2018 | $297 | $39,600 | $39,600 | $0 |
| 2017 | $282 | $39,600 | $39,600 | $0 |
| 2016 | $276 | $39,600 | $39,600 | $0 |
| 2015 | $317 | $45,600 | $45,600 | $0 |
| 2014 | $300 | $45,600 | $45,600 | $0 |
Mortgage History
| Date | Status | Loan Amount | Loan Type |
|---|---|---|---|
| Open | $350,000 | New Conventional | |
| Previous Owner | $80,000 | Credit Line Revolving | |
| Previous Owner | $333,000 | New Conventional | |
| Previous Owner | $325,000 | Construction |
Deed History
| Date | Type | Sale Price | Title Company |
|---|---|---|---|
| Warranty Deed | $925,000 | None Listed On Document | |
| Warranty Deed | $65,000 | None Available | |
| Deed | $13,500 | -- |
Similar Homes in the area
Source: Doorify MLS
MLS Number: 10059234
APN: 0675.04-54-8197-000
- 2968 Tram Rd
- 2949 Tram Rd
- 7925 N Carolina 55
- 9834 Bitter Melon Dr
- 3112 Gold Dust Ln
- 8021 Crookneck Dr
- 3128 Gold Dust Ln
- 8932 Buffalo Gourd Ln
- 2117 Attend Crossing
- 2105 Attend Crossing
- 9168 Dupree Meadow Dr Unit 15
- 9173 Dupree Meadow Dr Unit 25
- 9164 Dupree Meadow Dr Unit 14
- 9169 Dupree Meadow Dr Unit 26
- 9160 Dupree Meadow Dr Unit 13
- 9152 Dupree Meadow Dr Unit 12
- 3200 Balcon Ct Unit 28
- 3209 Overhead Ct
- 9148 Dupree Meadow Dr Unit 11
- 1029 Bellewood Park Dr
