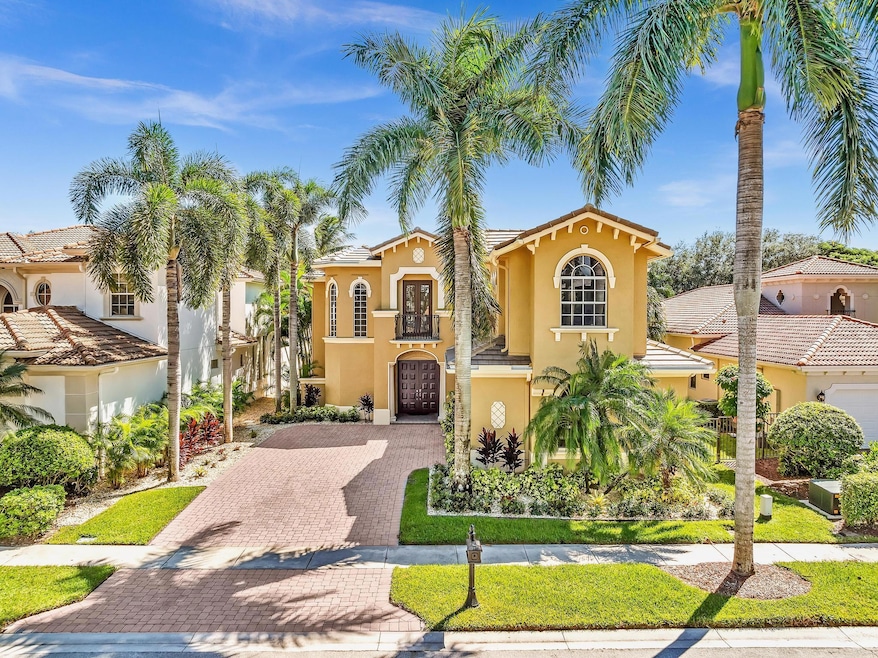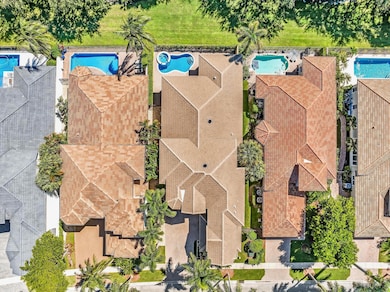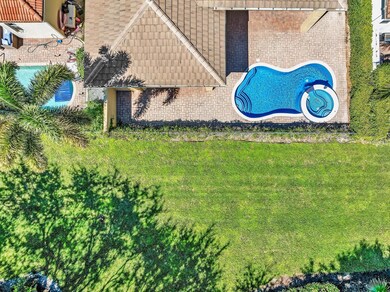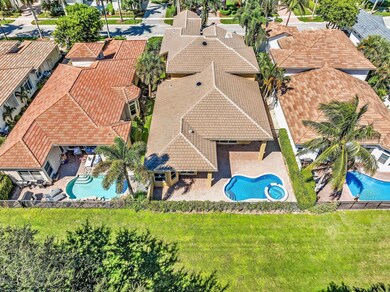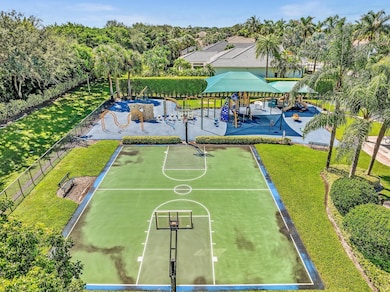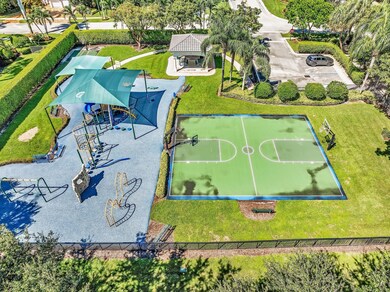
8126 Valhalla Dr Delray Beach, FL 33446
West Delray NeighborhoodEstimated payment $11,972/month
Highlights
- Golf Course Community
- Gated with Attendant
- Heated Spa
- Sunrise Park Elementary School Rated A-
- Home Theater
- Private Membership Available
About This Home
Inspired by Italian designers from Manhattan, the owner, an Upper East-sider, just completed over $500,000 in upgrades and renovations. The chic, contemporary, yet elegant palatial estate, features: newly remodeled chef's kitchen with Cambria quartz countertops, Meile/Monagram appliances, kitchen craft cabinets; the newly remodeled bathrooms offer a unique craftsmanship with either Italian porcelain or slate, brushed nickel fixtures and toto or Koehler finishes. A 2023 tile roof with a 25-year warranty, new insulation, gutters/downspouts and solar attic fans. A 2023 completely remodeled pool and spa.
Home Details
Home Type
- Single Family
Est. Annual Taxes
- $7,218
Year Built
- Built in 2003
Lot Details
- 8,007 Sq Ft Lot
- Fenced
- Sprinkler System
- Property is zoned PUD
HOA Fees
- $765 Monthly HOA Fees
Parking
- 3 Car Attached Garage
Property Views
- Garden
- Pool
Home Design
- Mediterranean Architecture
- Flat Roof Shape
- Tile Roof
Interior Spaces
- 4,185 Sq Ft Home
- 2-Story Property
- Furnished or left unfurnished upon request
- Built-In Features
- Vaulted Ceiling
- Ceiling Fan
- Arched Windows
- Sliding Windows
- Entrance Foyer
- Family Room
- Formal Dining Room
- Home Theater
- Den
- Loft
- Atrium Room
Kitchen
- Electric Range
- Microwave
- Ice Maker
- Dishwasher
- Disposal
Flooring
- Wood
- Marble
- Tile
Bedrooms and Bathrooms
- 4 Bedrooms
- Walk-In Closet
- In-Law or Guest Suite
- Bidet
- Dual Sinks
- Roman Tub
- Jettted Tub and Separate Shower in Primary Bathroom
Laundry
- Dryer
- Washer
Home Security
- Home Security System
- Motion Detectors
- Fire and Smoke Detector
Eco-Friendly Details
- Air Purifier
Pool
- Heated Spa
- In Ground Spa
- Saltwater Pool
- Gunite Spa
- Fence Around Pool
- Pool Equipment or Cover
Outdoor Features
- Balcony
- Open Patio
Schools
- Sunrise Park Elementary School
- Eagles Landing Middle School
- Olympic Heights High School
Utilities
- Air Filtration System
- Central Heating and Cooling System
- Electric Water Heater
- Cable TV Available
Listing and Financial Details
- Assessor Parcel Number 00424629040000530
Community Details
Overview
- Association fees include management, common areas, cable TV, ground maintenance, maintenance structure, pest control, recreation facilities, reserve fund, roof, security, trash, internet
- Private Membership Available
- Built by Toll Brothers
- Delray Training Center Pu Subdivision
Amenities
- Clubhouse
- Game Room
- Business Center
- Community Wi-Fi
Recreation
- Golf Course Community
- Tennis Courts
- Community Basketball Court
- Pickleball Courts
- Community Pool
- Community Spa
- Putting Green
Security
- Gated with Attendant
- Resident Manager or Management On Site
Map
Home Values in the Area
Average Home Value in this Area
Tax History
| Year | Tax Paid | Tax Assessment Tax Assessment Total Assessment is a certain percentage of the fair market value that is determined by local assessors to be the total taxable value of land and additions on the property. | Land | Improvement |
|---|---|---|---|---|
| 2024 | $7,218 | $456,349 | -- | -- |
| 2023 | $7,047 | $443,057 | $0 | $0 |
| 2022 | $6,992 | $430,152 | $0 | $0 |
| 2021 | $7,656 | $417,623 | $109,359 | $308,264 |
| 2020 | $7,233 | $390,005 | $76,500 | $313,505 |
| 2019 | $7,368 | $392,794 | $81,000 | $311,794 |
| 2018 | $8,316 | $460,328 | $85,195 | $375,133 |
| 2017 | $8,452 | $462,191 | $65,535 | $396,656 |
| 2016 | $8,797 | $469,166 | $0 | $0 |
| 2015 | $9,142 | $466,730 | $0 | $0 |
| 2014 | $8,338 | $424,300 | $0 | $0 |
Property History
| Date | Event | Price | Change | Sq Ft Price |
|---|---|---|---|---|
| 10/18/2024 10/18/24 | For Sale | $1,900,000 | +308.6% | $454 / Sq Ft |
| 12/18/2018 12/18/18 | Sold | $465,000 | -15.3% | $111 / Sq Ft |
| 11/18/2018 11/18/18 | Pending | -- | -- | -- |
| 05/26/2018 05/26/18 | For Sale | $549,000 | -- | $131 / Sq Ft |
Deed History
| Date | Type | Sale Price | Title Company |
|---|---|---|---|
| Special Warranty Deed | $465,000 | None Available | |
| Deed | $6,300 | None Available | |
| Special Warranty Deed | $670,491 | -- |
Mortgage History
| Date | Status | Loan Amount | Loan Type |
|---|---|---|---|
| Previous Owner | $249,999 | Credit Line Revolving | |
| Previous Owner | $536,000 | Purchase Money Mortgage | |
| Closed | $67,000 | No Value Available |
Similar Homes in Delray Beach, FL
Source: BeachesMLS
MLS Number: R11029689
APN: 00-42-46-29-04-000-0530
- 8161 Valhalla Dr
- 8437 Hawks Gully Ave
- 8179 Valhalla Dr
- 16360 Braeburn Ridge Trail
- 16312 Braeburn Ridge Trail
- 8397 Hawks Gully Ave
- 16578 Ambassador Bridge Rd
- 16444 Braeburn Ridge Trail
- 8072 Laurel Ridge Ct
- 8592 Lewis River Rd
- 8388 Del Prado Dr
- 16796 Charles River Dr
- 8836 Valhalla Dr
- 16794 Bridge Crossing Cir
- 8417 Del Prado Dr
- 16873 Charles River Dr
- 16865 Charles River Dr
- 16008 Brier Creek Dr
- 16106 Rosecroft Terrace
- 16004 D Alene Dr
