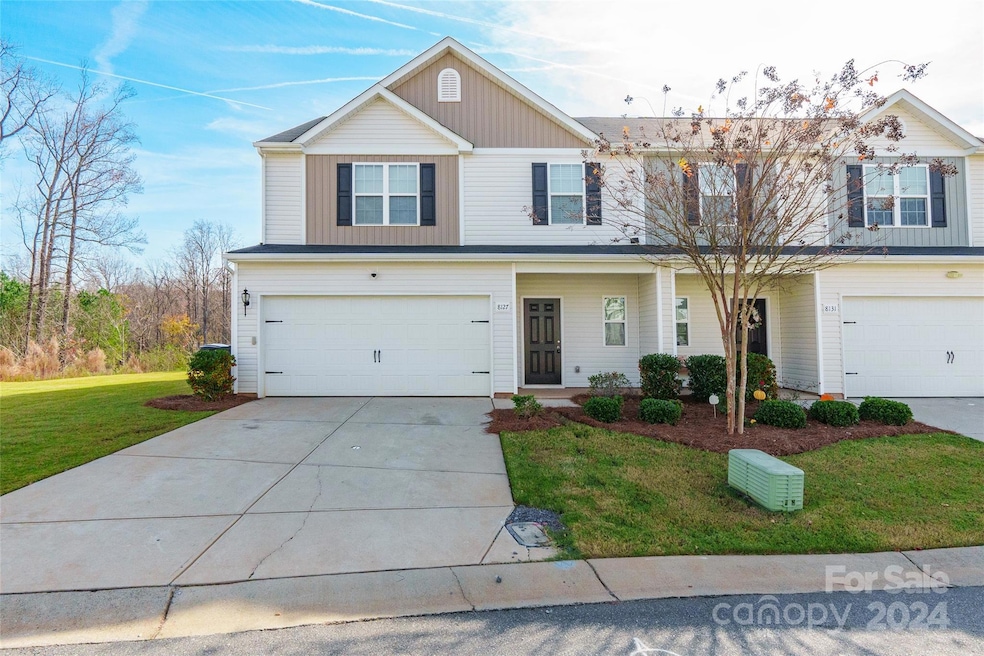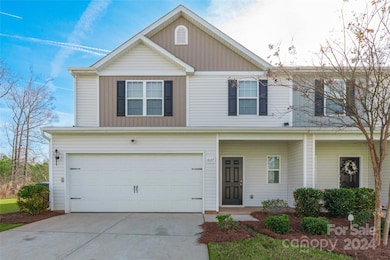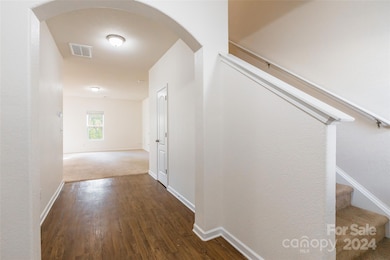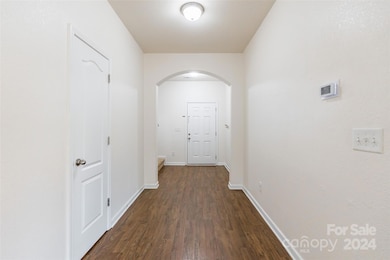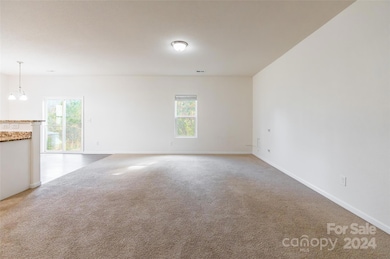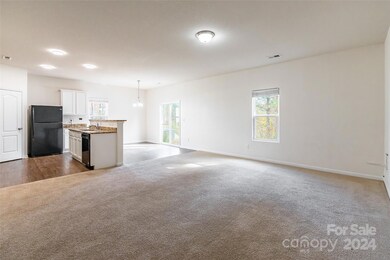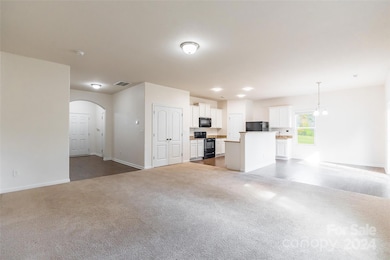
8127 Paw Club Dr Charlotte, NC 28214
Wildwood NeighborhoodEstimated payment $2,219/month
Highlights
- Open Floorplan
- 2 Car Attached Garage
- Garden Bath
- Recreation Facilities
- Entrance Foyer
- Central Air
About This Home
This end unit townhome features a private yard and a bright, open floor plan. The kitchen is equipped with granite countertops, a breakfast bar, and a pantry, blending style and functionality. Neutral colors throughout create a perfect canvas for you to make it your own. Upstairs, all four bedrooms offer privacy, along with the convenient upstairs laundry. The side yard offers great space and seclusion! Ideally located with easy access to I-485, I-85, the White Water Center, and uptown, this home ensures you’re close to everything you need!
Listing Agent
Stephen Cooley Real Estate Brokerage Email: kellee@stephencooley.com License #273339
Townhouse Details
Home Type
- Townhome
Est. Annual Taxes
- $2,612
Year Built
- Built in 2017
HOA Fees
- $190 Monthly HOA Fees
Parking
- 2 Car Attached Garage
Home Design
- Slab Foundation
- Vinyl Siding
Interior Spaces
- 2-Story Property
- Open Floorplan
- Entrance Foyer
- Laminate Flooring
Kitchen
- Electric Oven
- Electric Range
- Microwave
- Dishwasher
Bedrooms and Bathrooms
- 4 Bedrooms
- Garden Bath
Schools
- Whitewater Academy Elementary School
- Whitewater Middle School
- West Mecklenburg High School
Utilities
- Central Air
- Heat Pump System
- Electric Water Heater
Listing and Financial Details
- Assessor Parcel Number 055-223-07
Community Details
Overview
- Key Cmi Association
- Paw Creek Village Subdivision
Recreation
- Recreation Facilities
Map
Home Values in the Area
Average Home Value in this Area
Tax History
| Year | Tax Paid | Tax Assessment Tax Assessment Total Assessment is a certain percentage of the fair market value that is determined by local assessors to be the total taxable value of land and additions on the property. | Land | Improvement |
|---|---|---|---|---|
| 2023 | $2,612 | $324,700 | $75,000 | $249,700 |
| 2022 | $1,851 | $178,800 | $30,000 | $148,800 |
| 2021 | $1,840 | $178,800 | $30,000 | $148,800 |
| 2020 | $1,833 | $178,800 | $30,000 | $148,800 |
| 2019 | $1,817 | $178,800 | $30,000 | $148,800 |
| 2018 | $1,947 | $16,000 | $16,000 | $0 |
| 2017 | $207 | $16,000 | $16,000 | $0 |
Property History
| Date | Event | Price | Change | Sq Ft Price |
|---|---|---|---|---|
| 12/02/2024 12/02/24 | For Sale | $325,000 | -- | $170 / Sq Ft |
Deed History
| Date | Type | Sale Price | Title Company |
|---|---|---|---|
| Warranty Deed | $192,000 | None Available |
Mortgage History
| Date | Status | Loan Amount | Loan Type |
|---|---|---|---|
| Open | $262,000 | Balloon | |
| Closed | $175,800 | New Conventional | |
| Closed | $178,604 | FHA | |
| Closed | $5,358 | Future Advance Clause Open End Mortgage |
Similar Homes in the area
Source: Canopy MLS (Canopy Realtor® Association)
MLS Number: 4203858
APN: 055-223-07
- 9156 Black Heath Cir
- 2808 Yurman Rd
- 9129 Troon Ln Unit C
- 2302 Rayecliff Ln
- 8038 Pawtuckett Rd
- 4538 Opus Ln
- 3113 Ellingford Rd
- 6307 Pennacook Dr
- 5835 Natick Dr
- 6630 Pennacook Dr
- 6621 Pennacook Dr
- 4117 Rosfield Dr
- 3357 Ellingford Rd
- 2026 Talbert Ct
- 3110 Westerwood Dr
- 2141 Talbert Ct
- 8101 Kerrybrook Cir
- 7209 Marley Cir
- 2117 Talbert Ct
- 2035 Talbert Ct
