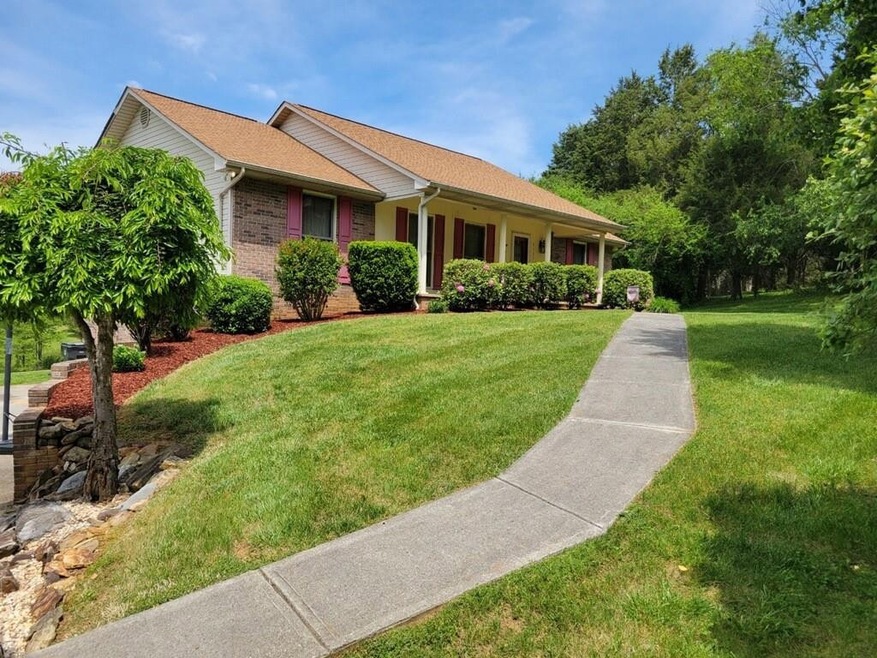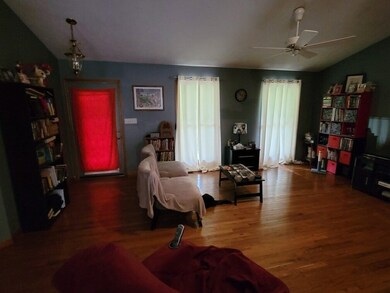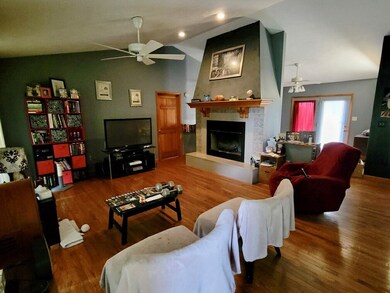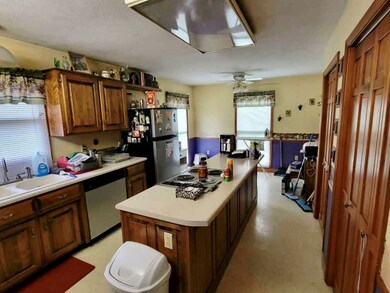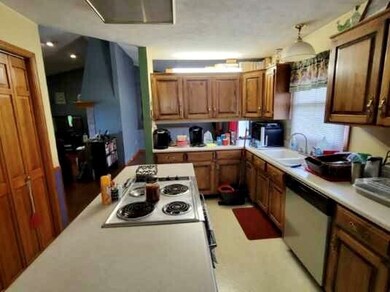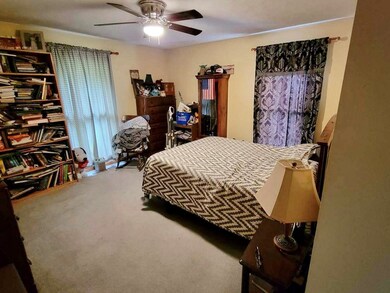
8127 Robert Watkins Rd Talbott, TN 37877
Highlights
- Mountain View
- Cathedral Ceiling
- 1 Fireplace
- 2-Story Property
- Main Floor Primary Bedroom
- No HOA
About This Home
As of August 2023Mountain views with that 'out in the country' feel! They say location is everything and this location has quite a lot going for it. A quiet road with only a few neighbors but everything you may need is nearby. Five minutes from shopping and dining and about ten minutes to the local hospital and schools. If fishing and boating are your passion, this is three miles from Black Oak Marina on Cherokee Lake. Well maintained landscaping outside provides some beautiful curb appeal. Inside, the living room boasts a large welcoming fireplace. The unfinished lower level is a wealth of opportunity. Finish it out as additional living space or a work shop or whatever meets your unique needs.
Last Buyer's Agent
NON MEMBER
NON MEMBER FIRM License #105
Home Details
Home Type
- Single Family
Est. Annual Taxes
- $636
Year Built
- Built in 2001
Lot Details
- 0.45 Acre Lot
- Lot Dimensions are 128x156x128x155
- Property fronts a county road
Parking
- 1 Car Garage
- Garage Door Opener
Home Design
- 2-Story Property
- Brick or Stone Mason
- Vinyl Siding
Interior Spaces
- 1,372 Sq Ft Home
- Cathedral Ceiling
- 1 Fireplace
- Living Room
- Dining Room
- Mountain Views
- Basement Fills Entire Space Under The House
- Attic Access Panel
- Fire and Smoke Detector
Kitchen
- Electric Range
- Dishwasher
Bedrooms and Bathrooms
- 2 Bedrooms
- Primary Bedroom on Main
- Walk-In Closet
- 3 Full Bathrooms
- Soaking Tub
Laundry
- Dryer
- Washer
Outdoor Features
- Covered patio or porch
- Rain Gutters
Utilities
- Central Heating and Cooling System
- Septic Tank
Community Details
- No Home Owners Association
Listing and Financial Details
- Tax Lot 2
- Assessor Parcel Number 053 031.03
Map
Home Values in the Area
Average Home Value in this Area
Property History
| Date | Event | Price | Change | Sq Ft Price |
|---|---|---|---|---|
| 08/14/2023 08/14/23 | Sold | $300,000 | +1.0% | $219 / Sq Ft |
| 07/08/2023 07/08/23 | Pending | -- | -- | -- |
| 07/06/2023 07/06/23 | For Sale | $297,000 | +15.3% | $216 / Sq Ft |
| 03/23/2023 03/23/23 | Off Market | $257,500 | -- | -- |
| 12/23/2022 12/23/22 | Sold | $257,500 | +3.0% | $188 / Sq Ft |
| 11/28/2022 11/28/22 | Pending | -- | -- | -- |
| 10/28/2022 10/28/22 | For Sale | $249,900 | -- | $182 / Sq Ft |
Tax History
| Year | Tax Paid | Tax Assessment Tax Assessment Total Assessment is a certain percentage of the fair market value that is determined by local assessors to be the total taxable value of land and additions on the property. | Land | Improvement |
|---|---|---|---|---|
| 2024 | $636 | $32,275 | $3,200 | $29,075 |
| 2023 | $636 | $32,275 | $0 | $0 |
| 2022 | $636 | $32,275 | $3,200 | $29,075 |
| 2021 | $636 | $32,275 | $3,200 | $29,075 |
| 2020 | $636 | $32,275 | $3,200 | $29,075 |
| 2019 | $652 | $30,625 | $3,200 | $27,425 |
| 2018 | $652 | $30,625 | $3,200 | $27,425 |
| 2017 | $652 | $30,625 | $3,200 | $27,425 |
| 2016 | $609 | $30,625 | $3,200 | $27,425 |
| 2015 | $567 | $30,625 | $3,200 | $27,425 |
| 2014 | -- | $30,625 | $3,200 | $27,425 |
| 2013 | -- | $33,650 | $0 | $0 |
Mortgage History
| Date | Status | Loan Amount | Loan Type |
|---|---|---|---|
| Open | $241,418 | VA | |
| Previous Owner | $75,000 | New Conventional | |
| Previous Owner | $113,600 | No Value Available | |
| Previous Owner | $111,000 | No Value Available | |
| Previous Owner | $79,020 | No Value Available | |
| Previous Owner | $95,000 | No Value Available | |
| Previous Owner | $12,950 | No Value Available | |
| Previous Owner | $15,910 | No Value Available |
Deed History
| Date | Type | Sale Price | Title Company |
|---|---|---|---|
| Warranty Deed | $257,500 | Blue Ridge Title | |
| Deed | $98,776 | -- | |
| Deed | $21,000 | -- | |
| Deed | $18,500 | -- | |
| Deed | -- | -- |
Similar Homes in Talbott, TN
Source: Great Smoky Mountains Association of REALTORS®
MLS Number: 254565
APN: 053-031.03
- 1150 E Branch Dr
- Lot 135 W Point Dr
- 8070 W Pointe Dr
- Lot 135 W Pointe Dr
- 8190 Greebriar Rd
- 8190 Greenbriar Rd
- 734 E Old Andrew Johnson Hwy
- 2403 Liberty Rd
- 351 Everleigh Cir
- 8186 Welch Dr
- 128 Waverly Path
- 124 Waverly Path
- 2338 Beacon Rd
- 627 Heather Brook Cir
- 1647 Talon Ct
- 1281 Greenbriar Rd
- 2829 Black Oak Rd
- 1273 Greenbriar Rd
