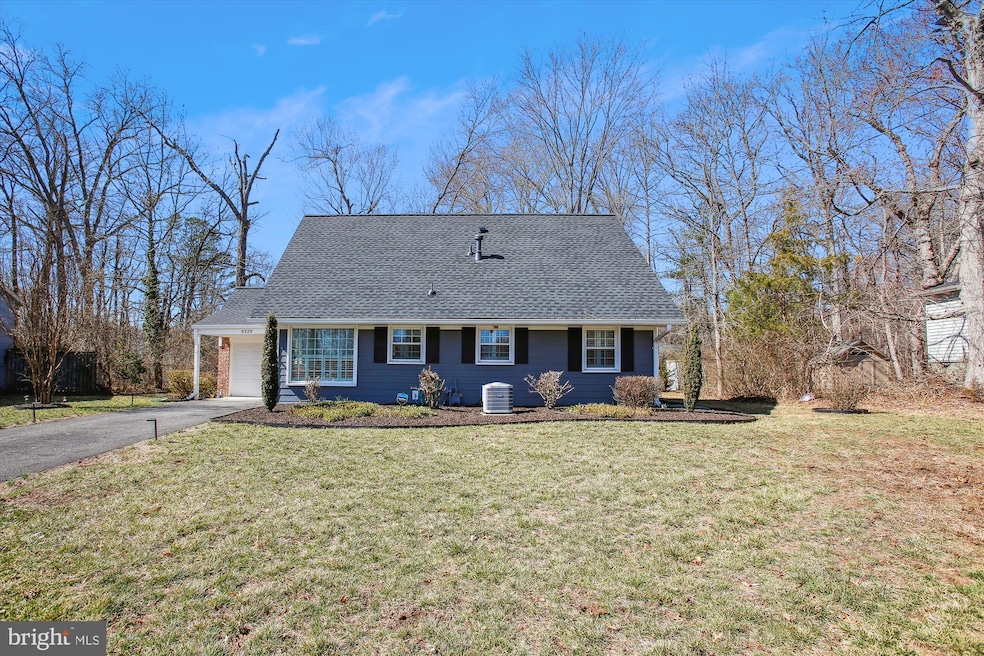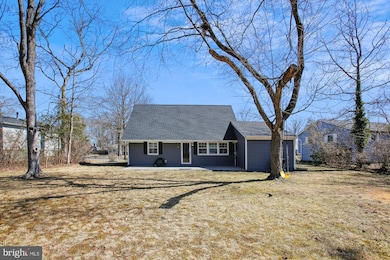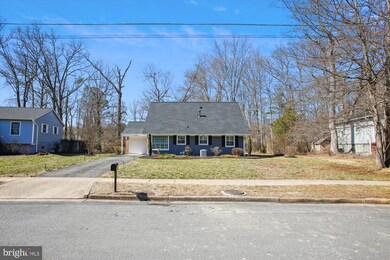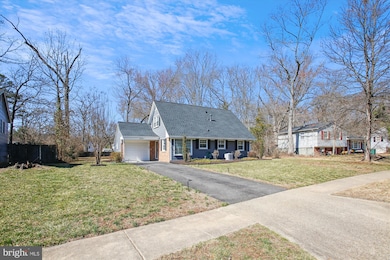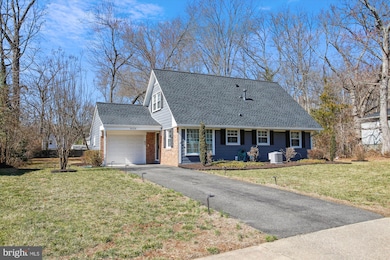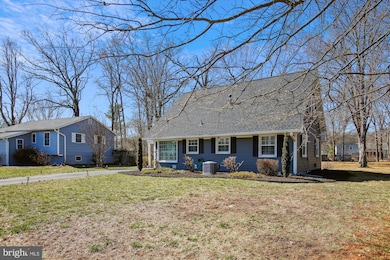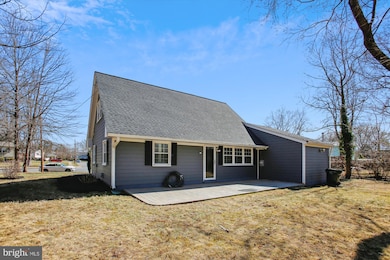
8128 Keeler St Alexandria, VA 22309
Woodlawn NeighborhoodEstimated payment $4,335/month
Highlights
- View of Trees or Woods
- Backs to Trees or Woods
- No HOA
- Cape Cod Architecture
- Wood Flooring
- Upgraded Countertops
About This Home
LOCATION LOCATION LOCATION! This beautiful Cape Cod-style home has 4 bedrooms and 2 full baths on a spacious 0.53 acres, relatively flat lot. This beautifully updated home is a must-see that has been thoughtfully enhanced, making it move-in ready and perfect for modern living. Recent updates include fresh new paint throughout, creating a bright and inviting atmosphere, smart home automation ready (e.g., lighting, etc.) for ultimate convenience and control, recessed lighting upgrades to enhance every space, landscaping to boost curb appeal and outdoor enjoyment. Also, the brand new roof was installed in July 2024 and a brand new water heater was installed in December 2023! No HOA!
The home also has low maintenance flooring and custom gourmet kitchen with hidden dishwasher. Home has been designed for outdoor living with a beautiful stamped concrete patio and tree lined yard in a park like setting. Minutes from Fort Belvoir, trails, shopping, 95 and DC. New Hardy Plank siding, newer HVAC and garage with extra covered space. This home won't last!
Located in a prime Alexandria neighborhood, this home offers both comfort and style. Don’t miss your chance to make it yours!
Home Details
Home Type
- Single Family
Est. Annual Taxes
- $6,535
Year Built
- Built in 1964
Lot Details
- 0.53 Acre Lot
- Backs to Trees or Woods
- Property is in excellent condition
- Property is zoned 130
Parking
- 1 Car Attached Garage
- Front Facing Garage
- Garage Door Opener
- Driveway
Home Design
- Cape Cod Architecture
- Slab Foundation
- Shingle Roof
- Composition Roof
- HardiePlank Type
Interior Spaces
- 1,377 Sq Ft Home
- Property has 2 Levels
- Built-In Features
- Ceiling Fan
- Window Treatments
- Living Room
- Views of Woods
Kitchen
- Breakfast Room
- Stove
- Built-In Microwave
- Ice Maker
- Dishwasher
- Upgraded Countertops
- Disposal
Flooring
- Wood
- Partially Carpeted
- Laminate
Bedrooms and Bathrooms
Laundry
- Laundry on upper level
- Dryer
- Washer
Schools
- Mount Vernon High School
Utilities
- Forced Air Heating and Cooling System
- Natural Gas Water Heater
Additional Features
- Patio
- Suburban Location
Community Details
- No Home Owners Association
- Woodlawn Terrace Subdivision
Listing and Financial Details
- Tax Lot 126A
- Assessor Parcel Number 1011 04 0126A
Map
Home Values in the Area
Average Home Value in this Area
Tax History
| Year | Tax Paid | Tax Assessment Tax Assessment Total Assessment is a certain percentage of the fair market value that is determined by local assessors to be the total taxable value of land and additions on the property. | Land | Improvement |
|---|---|---|---|---|
| 2024 | $6,535 | $564,050 | $237,000 | $327,050 |
| 2023 | $5,936 | $525,970 | $227,000 | $298,970 |
| 2022 | $5,759 | $503,640 | $217,000 | $286,640 |
| 2021 | $0 | $411,170 | $197,000 | $214,170 |
| 2020 | $2,354 | $397,740 | $188,000 | $209,740 |
| 2019 | $2,230 | $376,870 | $179,000 | $197,870 |
| 2018 | $4,153 | $361,110 | $169,000 | $192,110 |
| 2017 | $1,916 | $330,090 | $158,000 | $172,090 |
| 2016 | -- | $330,090 | $158,000 | $172,090 |
| 2015 | -- | $309,470 | $144,000 | $165,470 |
| 2014 | -- | $309,470 | $144,000 | $165,470 |
Property History
| Date | Event | Price | Change | Sq Ft Price |
|---|---|---|---|---|
| 03/20/2025 03/20/25 | For Sale | $679,000 | +28.1% | $493 / Sq Ft |
| 08/25/2021 08/25/21 | Sold | $530,000 | +2.9% | $385 / Sq Ft |
| 07/19/2021 07/19/21 | For Sale | $515,000 | -- | $374 / Sq Ft |
Deed History
| Date | Type | Sale Price | Title Company |
|---|---|---|---|
| Warranty Deed | $530,000 | Gpn Title Inc | |
| Deed | $32,500 | -- |
Mortgage History
| Date | Status | Loan Amount | Loan Type |
|---|---|---|---|
| Previous Owner | $477,000 | New Conventional |
Similar Homes in Alexandria, VA
Source: Bright MLS
MLS Number: VAFX2227964
APN: 1011-04-0126A
- 8107 Orville St
- 8103 Orville St
- 8019 Beckner Ct
- 7918 Caledonia St
- 7924 Fitzroy St
- 4903 Shirley St
- 8205 Glyn St
- 8409 Byers Dr
- 8336 Claremont Woods Dr
- 4453 Pembrook Village Dr Unit 144
- 8008 Ashboro Dr
- 8357L Claremont Woods Dr Unit 8357L
- 8505 Rosemont Cir
- 8352 Brockham Dr
- 8507 Hallie Rose Place Unit 157
- 8382 Brockham Dr Unit E
- 8517 Towne Manor Ct
- 4300H Buckman Rd Unit H
- 4300 Buckman Rd Unit D
- 4254 Buckman Rd Unit 1
