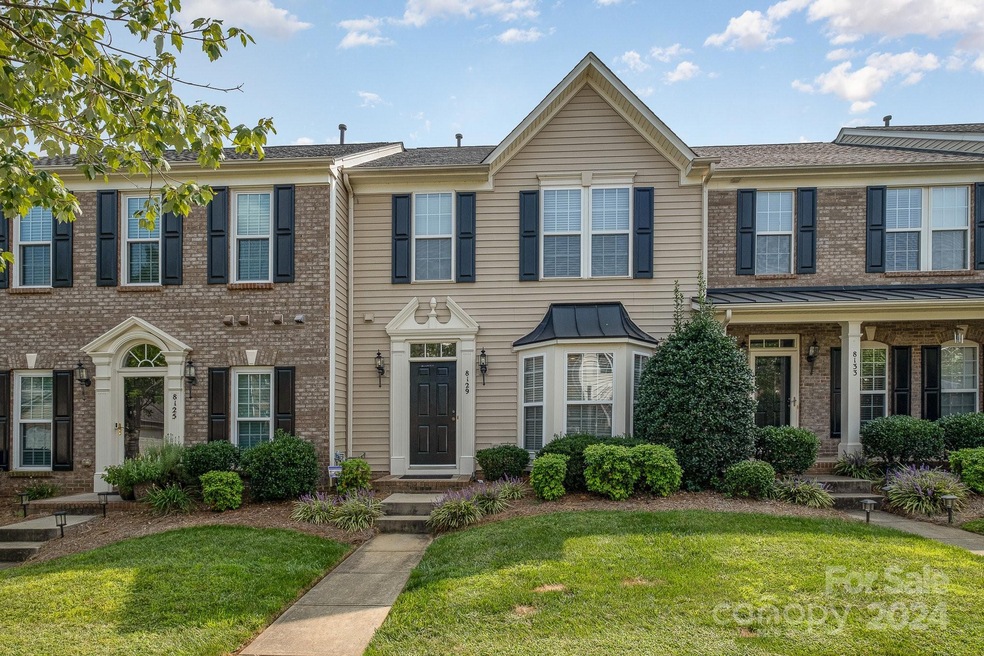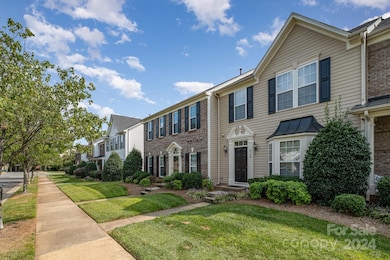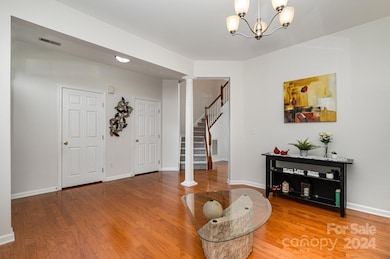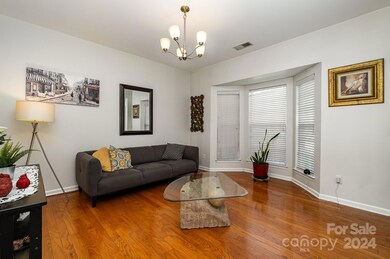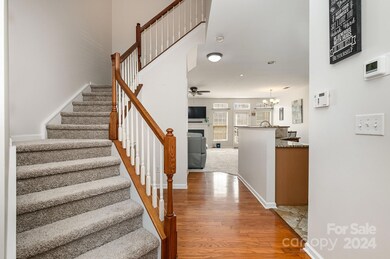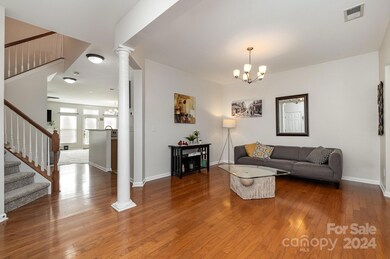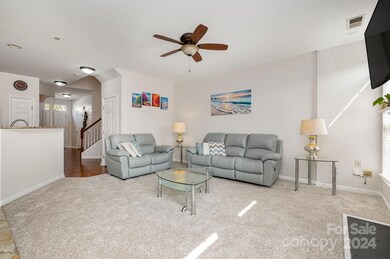
8129 Bridgegate Dr Huntersville, NC 28078
Highlights
- Traditional Architecture
- Community Pool
- Community Playground
- Wood Flooring
- 2 Car Detached Garage
- Laundry Room
About This Home
As of February 2025Beautiful 3 bedroom, 2 & 1/2 bath townhome in Gilead Ridge. Enter in through the foyer into a large dining room followed by an upgraded kitchen with granite, tile backsplash, stainless steel appliances, & beautiful tile. Kitchen is open to the great room with a gas fireplace and a sizable dining area. Once upstairs, you will find a large primary suite with its own bathroom followed by an additional 2 bedrooms, a full bath and the laundry area. Updates to this home include a new roof added in 2022, kitchen fridge in 2022, dishwasher and disposal in 2023, HVAC in 2024, freshly painted in 2022, new carpet throughout in 2024, hot water heater is 6 years old, & new back deck in 2024. Home also includes a detached two car garage! Community amenities include sidewalks, playgrounds, lots of common space and a very nice community pool. Home is close to so much that Huntersville offers! Close to Birkdale Village, Lake Norman, restaurants, & highways. Don't wait! Make this home yours today!
Last Agent to Sell the Property
Southern Homes of the Carolinas, Inc Brokerage Email: johnmtorres9@gmail.com License #241707

Townhouse Details
Home Type
- Townhome
Est. Annual Taxes
- $2,523
Year Built
- Built in 2008
HOA Fees
- $245 Monthly HOA Fees
Parking
- 2 Car Detached Garage
Home Design
- Traditional Architecture
- Slab Foundation
- Vinyl Siding
Interior Spaces
- 2-Story Property
- Ceiling Fan
- Insulated Windows
- Family Room with Fireplace
- Dishwasher
- Laundry Room
Flooring
- Wood
- Tile
- Vinyl
Bedrooms and Bathrooms
- 3 Bedrooms
Schools
- Barnette Elementary School
- Bradley Middle School
- Hopewell High School
Utilities
- Forced Air Heating and Cooling System
- Cable TV Available
Listing and Financial Details
- Assessor Parcel Number 009-395-21
Community Details
Overview
- Henderson Properties Association, Phone Number (704) 535-1122
- Gilead Ridge Subdivision
- Mandatory home owners association
Recreation
- Community Playground
- Community Pool
Map
Home Values in the Area
Average Home Value in this Area
Property History
| Date | Event | Price | Change | Sq Ft Price |
|---|---|---|---|---|
| 02/28/2025 02/28/25 | Sold | $360,000 | -2.7% | $196 / Sq Ft |
| 01/18/2025 01/18/25 | Pending | -- | -- | -- |
| 11/04/2024 11/04/24 | Price Changed | $369,900 | -1.3% | $201 / Sq Ft |
| 10/30/2024 10/30/24 | Price Changed | $374,900 | -1.3% | $204 / Sq Ft |
| 10/18/2024 10/18/24 | Price Changed | $379,900 | -1.3% | $206 / Sq Ft |
| 09/24/2024 09/24/24 | Price Changed | $384,900 | -1.3% | $209 / Sq Ft |
| 09/12/2024 09/12/24 | For Sale | $389,900 | 0.0% | $212 / Sq Ft |
| 09/18/2015 09/18/15 | Rented | $1,295 | -5.8% | -- |
| 08/19/2015 08/19/15 | Under Contract | -- | -- | -- |
| 08/06/2015 08/06/15 | For Rent | $1,375 | -- | -- |
Tax History
| Year | Tax Paid | Tax Assessment Tax Assessment Total Assessment is a certain percentage of the fair market value that is determined by local assessors to be the total taxable value of land and additions on the property. | Land | Improvement |
|---|---|---|---|---|
| 2023 | $2,523 | $326,400 | $80,000 | $246,400 |
| 2022 | $1,910 | $203,600 | $65,000 | $138,600 |
| 2021 | $1,893 | $203,600 | $65,000 | $138,600 |
| 2020 | $1,784 | $203,600 | $65,000 | $138,600 |
| 2019 | $1,862 | $203,600 | $65,000 | $138,600 |
| 2018 | $2,033 | $170,300 | $30,000 | $140,300 |
| 2017 | $2,005 | $170,300 | $30,000 | $140,300 |
| 2016 | $2,001 | $170,300 | $30,000 | $140,300 |
| 2015 | $1,998 | $170,300 | $30,000 | $140,300 |
| 2014 | $1,996 | $170,300 | $30,000 | $140,300 |
Mortgage History
| Date | Status | Loan Amount | Loan Type |
|---|---|---|---|
| Open | $288,000 | New Conventional | |
| Previous Owner | $177,232 | FHA | |
| Previous Owner | $184,950 | FHA |
Deed History
| Date | Type | Sale Price | Title Company |
|---|---|---|---|
| Warranty Deed | $360,000 | Master Title | |
| Deed | $188,000 | None Available | |
| Warranty Deed | $260,000 | None Available |
Similar Homes in the area
Source: Canopy MLS (Canopy Realtor® Association)
MLS Number: 4182000
APN: 009-395-21
- 3939 Archer Notch Ln
- 8810 Cool Meadow Dr
- 8806 Cool Meadow Dr
- 15613 Troubadour Ln
- 7007 Church Wood Ln
- 15230 Ravenall Dr
- 7006 Garden Hill Dr
- 9104 Catboat St
- 8613 Bridgegate Dr
- 15500 Nc Highway 73
- 12112 Avast Dr
- 12112 Avast Dr
- 12112 Avast Dr
- 12112 Avast Dr
- 12112 Avast Dr
- 12112 Avast Dr
- 12112 Avast Dr
- 12112 Avast Dr
- 12112 Avast Dr
- 12112 Avast Dr
