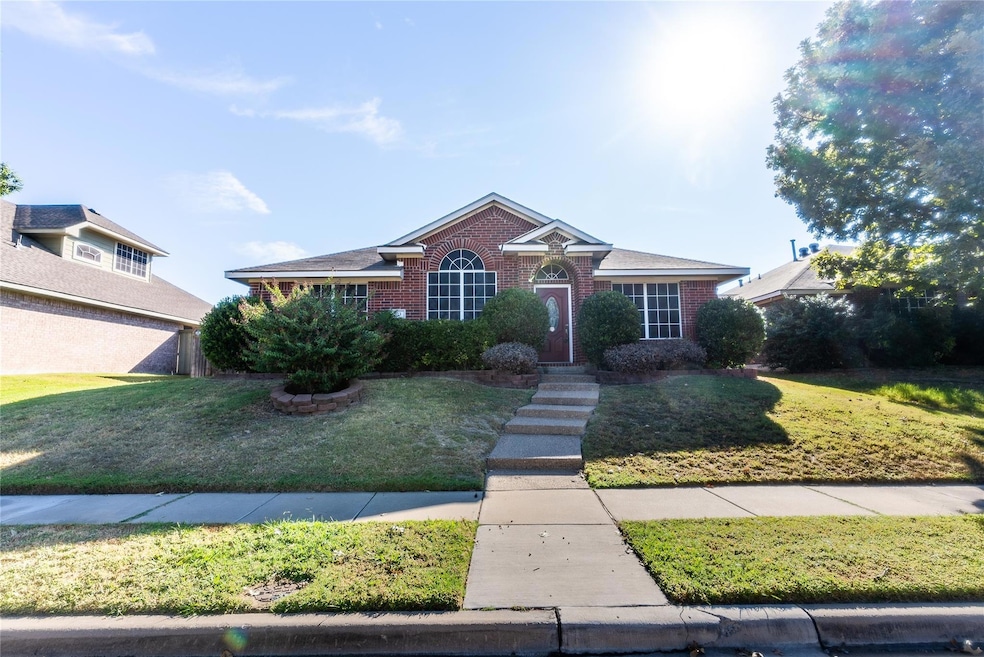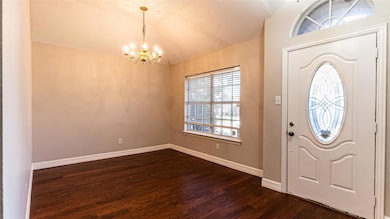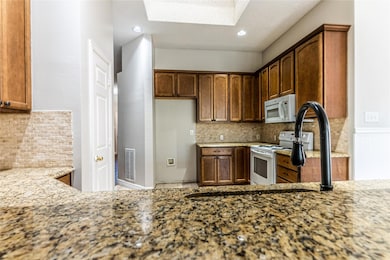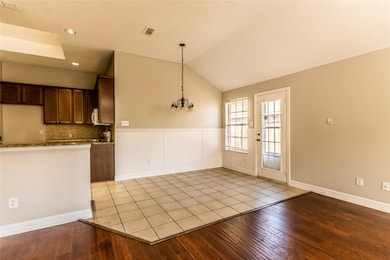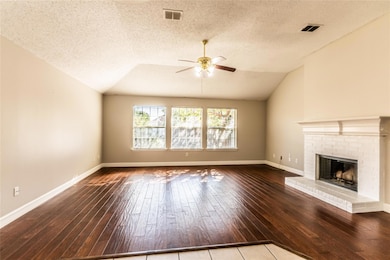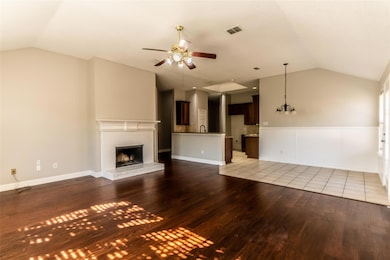813 Bonnie Ct Allen, TX 75002
Bethany Neighborhood
4
Beds
2
Baths
1,912
Sq Ft
7,405
Sq Ft Lot
Highlights
- 2 Car Attached Garage
- 1-Story Property
- Fenced
- Bolin Elementary School Rated A
- Central Heating and Cooling System
About This Home
Well Maintained Home in Bethany Ridge, Allen. New HVAC and New Roof. Split Bedrooms. Open Floor Plan with High Ceiling. The Hardwood Flooring and Modern Styled Lighting Fixtures. Lots of Windows. Large Kitchen has Granite Countertops and 42 inch Cabinet. All bedrooms are Spacious. The Faced Backyard. Easy Access to HWY 75, 121 and 190. Restaurants and Shopping Centers Nearby. Great Value! Don't Miss it!
Home Details
Home Type
- Single Family
Est. Annual Taxes
- $7,918
Year Built
- Built in 1998
Lot Details
- 7,405 Sq Ft Lot
- Fenced
Parking
- 2 Car Attached Garage
- Rear-Facing Garage
Home Design
- Vinyl Siding
Interior Spaces
- 1,912 Sq Ft Home
- 1-Story Property
- Brick Fireplace
Kitchen
- Convection Oven
- Electric Cooktop
- Microwave
- Dishwasher
Bedrooms and Bathrooms
- 4 Bedrooms
- 2 Full Bathrooms
Schools
- Bolin Elementary School
- Ford Middle School
- Allen High School
Utilities
- Central Heating and Cooling System
Listing and Financial Details
- Residential Lease
- Security Deposit $2,495
- Tenant pays for all utilities, grounds care
- $60 Application Fee
- Assessor Parcel Number R356400B02101
Community Details
Overview
- Bethany Ridge Estates Subdivision
Pet Policy
- Pets Allowed
- Pet Deposit $500
Map
Source: North Texas Real Estate Information Systems (NTREIS)
MLS Number: 20908997
APN: R-3564-00B-0210-1
Nearby Homes
- 1231 Hillcrest Dr
- 1223 Shenandoah Dr
- 744 Aspen Ct
- 1307 Joshua Place
- 1328 Meredith Dr
- 4705 Fulbrook Dr
- 1421 Berkley Rd
- 1416 Brenda Ln
- 1427 Christine Dr
- 1302 Lombardy Way
- 623 Stretford Ln
- 1114 Shady Brook Dr
- 704 Cheyenne Dr
- 810 Patricia Dr
- 1309 Lombardy Way
- 5005 Midnight Ct
- 604 Herefordshire Ln
- 810 Parkview Cir
- 1501 High Country Ln
- 5302 Berwick Ln
