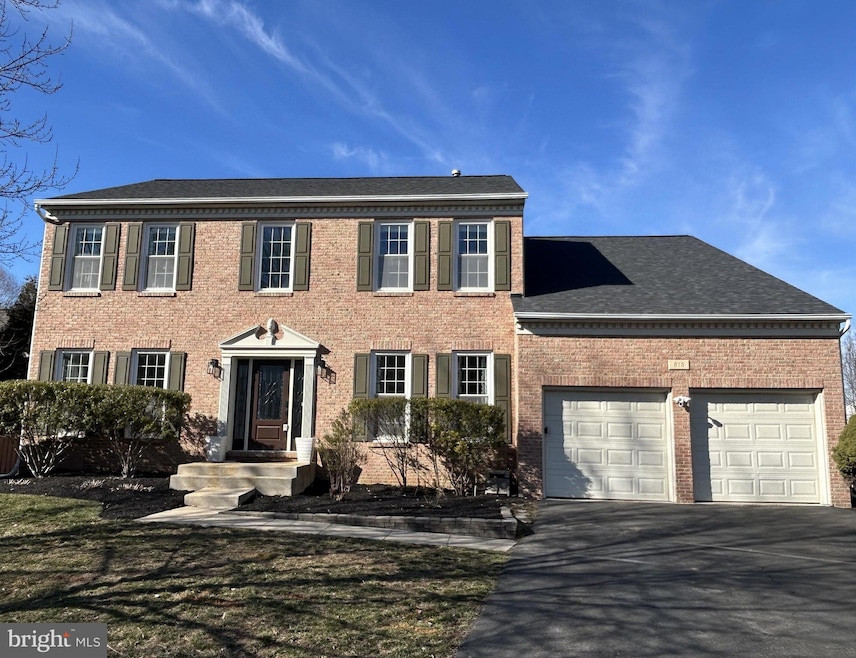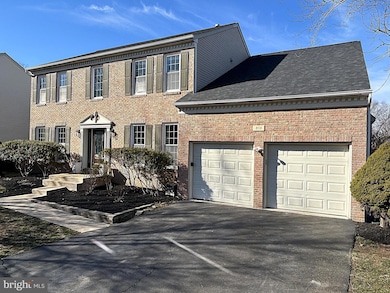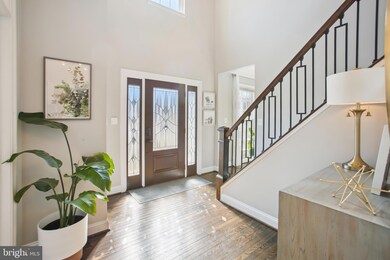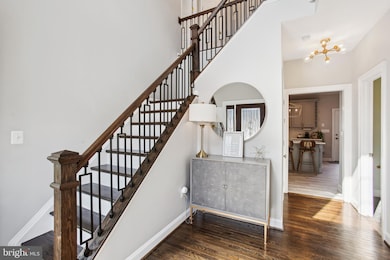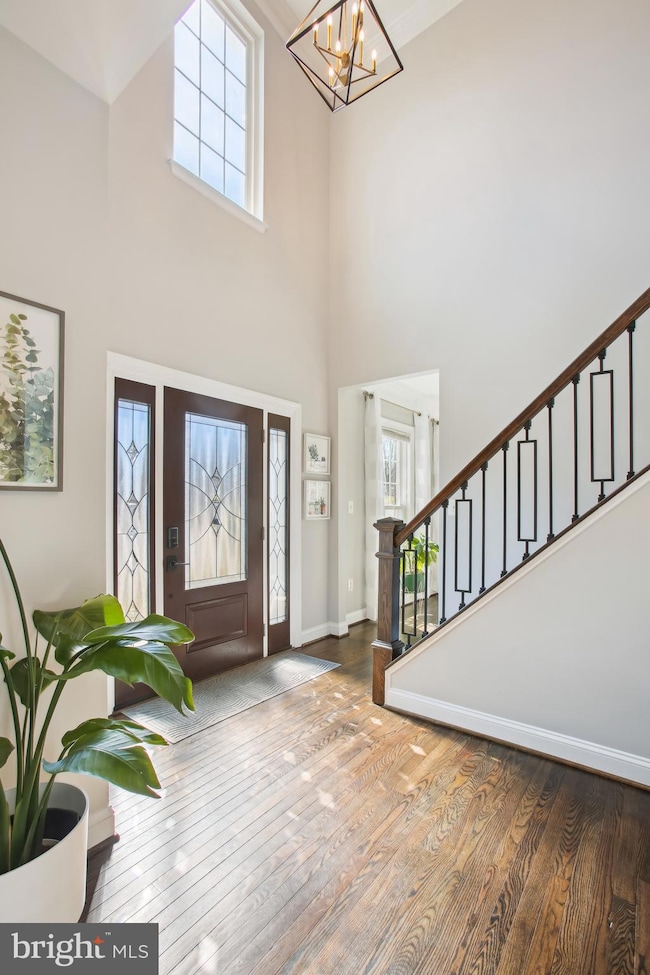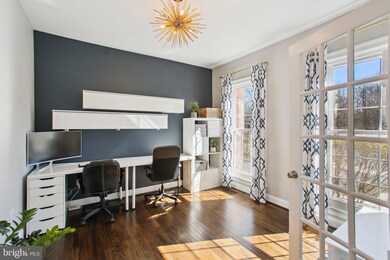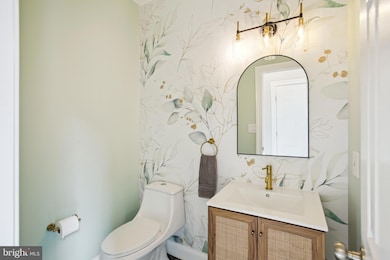
813 Casla Ct SE Leesburg, VA 20175
Highlights
- Colonial Architecture
- Two Story Ceilings
- Garden View
- Heritage High School Rated A
- Wood Flooring
- 1 Fireplace
About This Home
As of April 2025Classically handsome 4BR, 3.5-bath 3,800 sq ft SFH on 1/3 acre in sought after Kincaid Forest. Nestled on a quiet cul-de-sac, this thoughtfully updated property features beautiful hardwood flooring on both the main and upper levels, with a dramatic wrought iron baluster hardwood staircase gracing the 2-story foyer. The gourmet quartz kitchen opens to the GR with FP, and features refurbished cabinets, SS appliances, a large island and matching wine cabinet. Walk onto the trex deck off kitchen to enjoy the new expansive covered rear porch (2022) with recessed lighting and ceiling fans that feels like a country club setting overlooking the fully fenced bucolic rear yard. The spacious MBR suite is exceptional with a graciously sized walk in lighted closet. The fully remodeled MBA is tastefully appointed and luxurious. The fully finished basement provides a 5th BR (ntc), a full bath, a 2nd home office and a 2nd GR. Roof replaced in 2020! Attached garage with EV charging station. Located in a quiet and friendly neighborhood, this home offers proximity to top-rated schools, major highways, shopping centers, dining, and entertainment options. Enjoy the vibrant Leesburg community with nearby parks, outdoor pool, tennis courts, tot lot, walking trails, and community events. Spend weekends at the numerous scenic wineries and breweries. Excellent commuter, city, town and Dulles Airport access. Why not live in the vibe that is everything Western Loudoun? Secure this unparalleled quality of life before it's gone! This thoughtfully upgraded meticulously maintained home is your opportunity to experience the very best of Leesburg living.
Home Details
Home Type
- Single Family
Est. Annual Taxes
- $8,612
Year Built
- Built in 2000
Lot Details
- 0.35 Acre Lot
- Cul-De-Sac
- Wood Fence
- Landscaped
- No Through Street
- Back Yard Fenced
- Property is zoned LB:PRN
HOA Fees
- $79 Monthly HOA Fees
Parking
- 2 Car Direct Access Garage
- 2 Driveway Spaces
- Front Facing Garage
- Garage Door Opener
- On-Street Parking
Home Design
- Colonial Architecture
- Architectural Shingle Roof
- Concrete Perimeter Foundation
- Masonry
Interior Spaces
- Property has 3 Levels
- Two Story Ceilings
- Recessed Lighting
- 1 Fireplace
- Low Emissivity Windows
- Vinyl Clad Windows
- Window Screens
- French Doors
- Six Panel Doors
- Entrance Foyer
- Great Room
- Family Room Off Kitchen
- Living Room
- Formal Dining Room
- Den
- Game Room
- Wood Flooring
- Garden Views
Kitchen
- Gas Oven or Range
- Built-In Microwave
- Ice Maker
- Dishwasher
- Stainless Steel Appliances
- Upgraded Countertops
- Disposal
Bedrooms and Bathrooms
- En-Suite Primary Bedroom
- Walk-In Closet
Laundry
- Laundry on main level
- Dryer
- Front Loading Washer
Finished Basement
- Heated Basement
- Walk-Up Access
- Interior and Exterior Basement Entry
- Basement Windows
Utilities
- Forced Air Zoned Heating and Cooling System
- Vented Exhaust Fan
- Programmable Thermostat
- Natural Gas Water Heater
Listing and Financial Details
- Tax Lot 315
- Assessor Parcel Number 190198317000
Community Details
Overview
- Kincaid Forest Subdivision
Recreation
- Community Pool
Map
Home Values in the Area
Average Home Value in this Area
Property History
| Date | Event | Price | Change | Sq Ft Price |
|---|---|---|---|---|
| 04/16/2025 04/16/25 | Sold | $1,025,000 | +7.3% | $271 / Sq Ft |
| 03/03/2025 03/03/25 | Pending | -- | -- | -- |
| 03/01/2025 03/01/25 | For Sale | $955,000 | +63.7% | $252 / Sq Ft |
| 08/15/2014 08/15/14 | Sold | $583,475 | +0.8% | $157 / Sq Ft |
| 06/17/2014 06/17/14 | Pending | -- | -- | -- |
| 06/13/2014 06/13/14 | Price Changed | $579,000 | -3.3% | $156 / Sq Ft |
| 06/04/2014 06/04/14 | For Sale | $599,000 | -- | $161 / Sq Ft |
Tax History
| Year | Tax Paid | Tax Assessment Tax Assessment Total Assessment is a certain percentage of the fair market value that is determined by local assessors to be the total taxable value of land and additions on the property. | Land | Improvement |
|---|---|---|---|---|
| 2024 | $7,147 | $826,280 | $271,000 | $555,280 |
| 2023 | $6,537 | $747,080 | $251,000 | $496,080 |
| 2022 | $6,466 | $726,490 | $231,000 | $495,490 |
| 2021 | $6,199 | $632,580 | $181,000 | $451,580 |
| 2020 | $6,126 | $591,860 | $181,000 | $410,860 |
| 2019 | $6,110 | $584,730 | $181,000 | $403,730 |
| 2018 | $6,164 | $568,120 | $161,000 | $407,120 |
| 2017 | $6,044 | $537,270 | $161,000 | $376,270 |
| 2016 | $5,999 | $523,930 | $0 | $0 |
| 2015 | $959 | $363,280 | $0 | $363,280 |
| 2014 | $894 | $327,550 | $0 | $327,550 |
Mortgage History
| Date | Status | Loan Amount | Loan Type |
|---|---|---|---|
| Open | $441,000 | Stand Alone Refi Refinance Of Original Loan | |
| Closed | $466,780 | New Conventional | |
| Closed | $58,347 | Credit Line Revolving | |
| Previous Owner | $361,600 | New Conventional | |
| Previous Owner | $520,000 | New Conventional | |
| Previous Owner | $233,900 | No Value Available |
Deed History
| Date | Type | Sale Price | Title Company |
|---|---|---|---|
| Warranty Deed | $583,475 | -- | |
| Special Warranty Deed | $452,000 | -- | |
| Warranty Deed | $650,000 | -- | |
| Deed | $292,395 | -- |
Similar Homes in Leesburg, VA
Source: Bright MLS
MLS Number: VALO2089148
APN: 190-19-8317
- 815 Kenneth Place SE
- 808 Neville Ct SE
- 803 Melody Ct SE
- 769 Kenneth Place SE
- 713 Godfrey Ct SE
- 661 Springhouse Square SE
- 663 Springhouse Square SE
- 609 Mcleary Square SE
- 19410 Paiute Terrace
- 19439 Spokan Square
- 1069 Venifena Terrace SE
- 1712 Gray Shale Terrace SE
- 1049 Venifena Terrace SE
- 1043 Venifena Terrace SE
- 892 Tall Oaks Square SE
- 1809 Blue Marble Terrace SE
- 1036 Cantina Terrace SE
- 204 Petite Sirah Terrace SE
- 206 Greenhow Ct SE
- 1138 Madeira Terrace SE
